12 Wyvern Street #2, Boston, MA 02131
Local realty services provided by:Better Homes and Gardens Real Estate The Masiello Group
12 Wyvern Street #2,Boston, MA 02131
$699,000
- 3 Beds
- 2 Baths
- 1,871 sq. ft.
- Condominium
- Active
Listed by:helen tarantino
Office:shore road realty - cityside
MLS#:73423927
Source:MLSPIN
Price summary
- Price:$699,000
- Price per sq. ft.:$373.6
- Monthly HOA dues:$292
About this home
Spacious 1,871 sf two-level condominium situated at the edge of the historic Woodbourne neighborhood, near Forest Hills and distinquished by a blend of unique, original, and thoughtfully added enhancements throughout. A lovely, wood-trimmed stairway and landing welcome you to the living room, which flows to the dining room. From here, a charming bar area leads to the kitchen, equipped w/solid surface counters, maple cabinets, & copper accents. Enjoy 2 enclosed porches: a sunny front with a street view, and a fun rear one, perfect for relaxing while overlooking the backyard garden. 2 comfortable bedrooms and a modern bath round out the second level. Ascending to the top floor, you'll find a primary bedroom oasis with cathedral ceilings,a full bath with a glass-enclosed shower, and a spacious walk-in closet/dressing room. This level has striking hardwood floors, beadboard, built-ins, & repurposed antique oak trim. Plenty of storage is available in the basement & exclusive washer/dryer.
Contact an agent
Home facts
- Year built:1927
- Listing ID #:73423927
- Updated:October 16, 2025 at 10:41 AM
Rooms and interior
- Bedrooms:3
- Total bathrooms:2
- Full bathrooms:2
- Living area:1,871 sq. ft.
Heating and cooling
- Cooling:1 Cooling Zone, Ductless
- Heating:Baseboard, Ductless, Electric, Hot Water, Unit Control, Wall Furnace
Structure and exterior
- Roof:Shingle
- Year built:1927
- Building area:1,871 sq. ft.
- Lot area:0.09 Acres
Schools
- High school:Bps
- Middle school:Bps
- Elementary school:Bps
Utilities
- Water:Public
- Sewer:Public Sewer
Finances and disclosures
- Price:$699,000
- Price per sq. ft.:$373.6
- Tax amount:$4,025 (2025)
New listings near 12 Wyvern Street #2
- Open Sat, 11am to 12pmNew
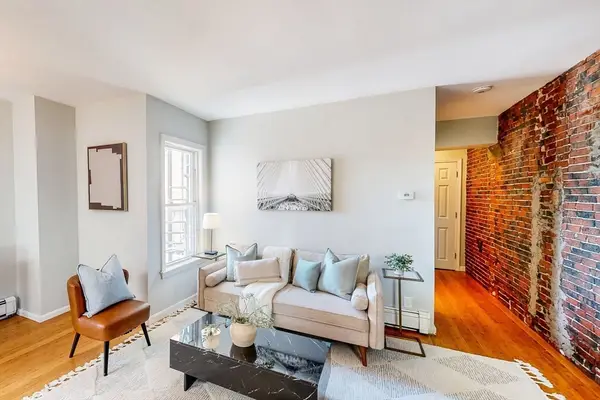 $529,000Active1 beds 1 baths615 sq. ft.
$529,000Active1 beds 1 baths615 sq. ft.29 Eden St #3, Boston, MA 02129
MLS# 73443839Listed by: Compass - Open Fri, 4 to 6pmNew
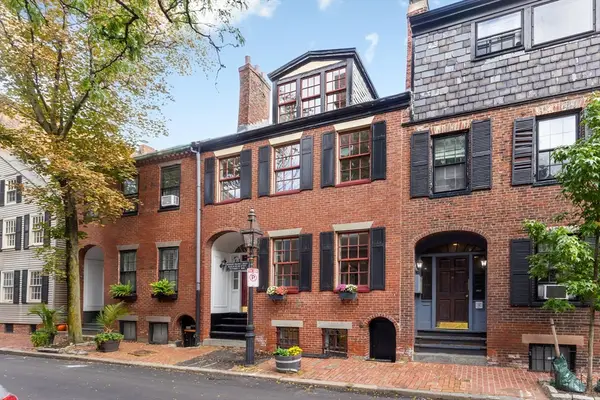 $2,395,000Active3 beds 4 baths2,581 sq. ft.
$2,395,000Active3 beds 4 baths2,581 sq. ft.24 Fayette St, Boston, MA 02116
MLS# 73439485Listed by: eXp Realty - New
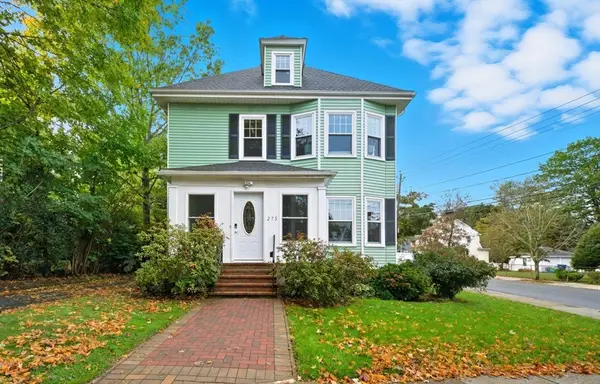 $1,190,000Active4 beds 4 baths1,907 sq. ft.
$1,190,000Active4 beds 4 baths1,907 sq. ft.275 Bellevue St, Boston, MA 02132
MLS# 73444266Listed by: Phoenix Real Estate - New
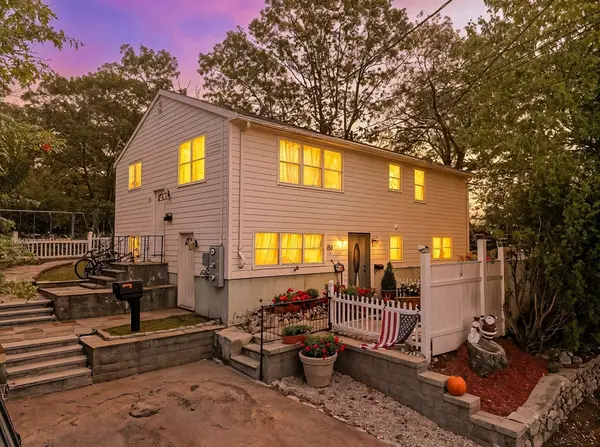 $829,000Active5 beds 2 baths2,080 sq. ft.
$829,000Active5 beds 2 baths2,080 sq. ft.150 Grove, Boston, MA 02132
MLS# 73444269Listed by: Pondside Realty - Open Sat, 12:30 to 2pmNew
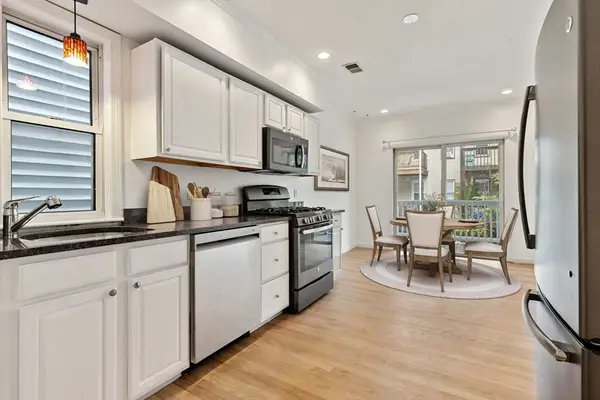 $719,999Active1 beds 2 baths803 sq. ft.
$719,999Active1 beds 2 baths803 sq. ft.8 Peters St #2, Boston, MA 02127
MLS# 73444253Listed by: Compass - Open Sun, 12 to 1:30pmNew
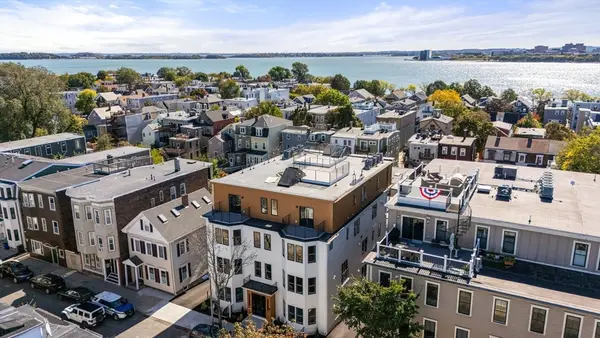 $1,099,000Active2 beds 2 baths1,224 sq. ft.
$1,099,000Active2 beds 2 baths1,224 sq. ft.527 East 7th Street #4A, Boston, MA 02127
MLS# 73444215Listed by: Coldwell Banker Realty - Boston - Open Sat, 11am to 12pmNew
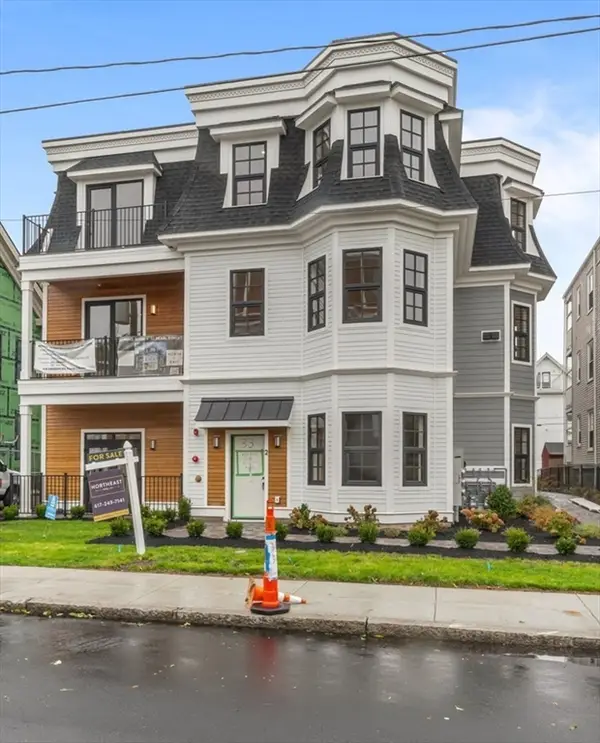 $1,100,000Active3 beds 2 baths1,887 sq. ft.
$1,100,000Active3 beds 2 baths1,887 sq. ft.33 Pearl St. #4, Boston, MA 02125
MLS# 73444218Listed by: Northeast Realty + Co. - New
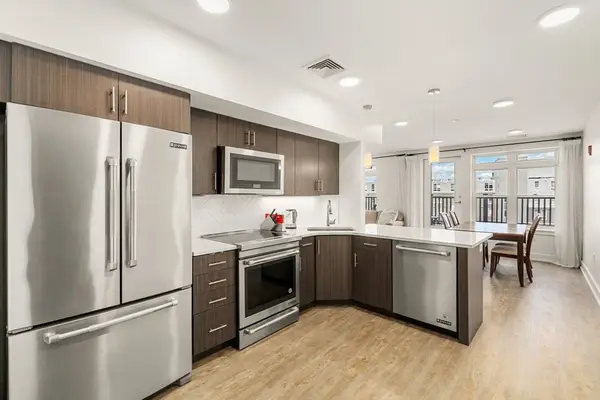 $999,900Active2 beds 2 baths916 sq. ft.
$999,900Active2 beds 2 baths916 sq. ft.20 Penniman Rd #P3, Boston, MA 02134
MLS# 73444239Listed by: JW Real Estate Services, LLC - Open Sat, 11am to 12pmNew
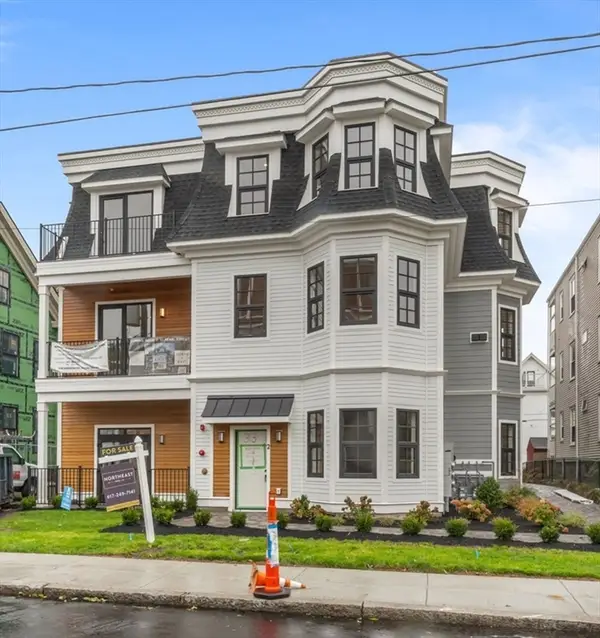 $740,000Active2 beds 2 baths1,121 sq. ft.
$740,000Active2 beds 2 baths1,121 sq. ft.33 Pearl St. #1, Boston, MA 02125
MLS# 73444210Listed by: Northeast Realty + Co. - New
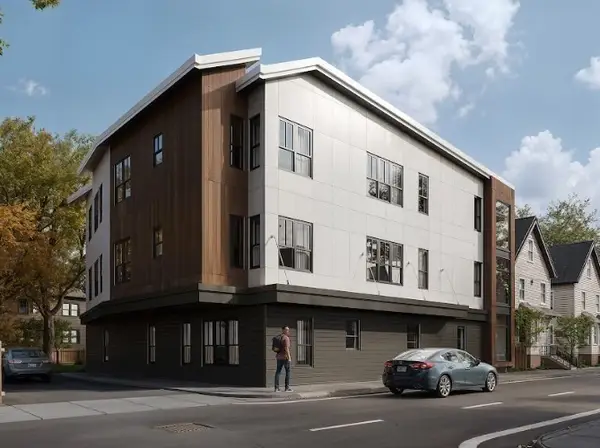 $700,000Active2 beds 2 baths1,186 sq. ft.
$700,000Active2 beds 2 baths1,186 sq. ft.106 Moore #1, Boston, MA 02128
MLS# 73444147Listed by: Elevated Realty, LLC
