133 Seaport Blvd #1005, Boston, MA 02210
Local realty services provided by:Better Homes and Gardens Real Estate The Masiello Group
133 Seaport Blvd #1005,Boston, MA 02210
$1,375,000
- 1 Beds
- 2 Baths
- 812 sq. ft.
- Condominium
- Active
Listed by:jennie & eddie luxury living boston team
Office:regatta realty
MLS#:73431184
Source:MLSPIN
Price summary
- Price:$1,375,000
- Price per sq. ft.:$1,693.35
- Monthly HOA dues:$1,329
About this home
Coveted Corner 1BR, 1.5BA w/Private Balcony&Garage Parking at EchelonSeaport, a Regent Hotel Collection offering 5 star living in the heart of Boston’s Seaport. Enjoy serene southwestern views of the Waterfall Pool&European-inspired Piazza offering cascades of natural light throughout the day from floor to ceiling windows. Corner Living RM offers a Private Balcony, a perfect spot to start or end the day. Chef’s Kitchen fitted w/Italian Cabinetry, Thermador Apps, Island&Pantry. King Sized Primary Suite w/ample closets, Marble Bath w/glass shower. Powder RM, HW Fls throughout, in-unit laundry&motor shades complete the home. Enjoy an unrivaled 50,000SF of Jeffrey Beers designed amenities-designed to be an extension of home: 3 Pools(2 Outdoor, 1 Indoor), Spa, Fitness/Yoga/Pilates, Basketball/Pickleball Court, Golf Sim, Pet Run, Lounges, Landscaped Terraces, Decks with Grills, Co-Work Space&more. Full Service 24/7 Concierge, Porter, Doormen, Valet. Dine&Shop on-site at 125,000SF Superette
Contact an agent
Home facts
- Year built:2018
- Listing ID #:73431184
- Updated:September 16, 2025 at 04:50 PM
Rooms and interior
- Bedrooms:1
- Total bathrooms:2
- Full bathrooms:1
- Half bathrooms:1
- Living area:812 sq. ft.
Heating and cooling
- Cooling:1 Cooling Zone, Central Air, Individual, Unit Control
- Heating:Forced Air, Individual, Unit Control
Structure and exterior
- Roof:Rubber
- Year built:2018
- Building area:812 sq. ft.
Utilities
- Water:Public
- Sewer:Public Sewer
Finances and disclosures
- Price:$1,375,000
- Price per sq. ft.:$1,693.35
- Tax amount:$16,079 (2025)
New listings near 133 Seaport Blvd #1005
- Open Sat, 1 to 2pmNew
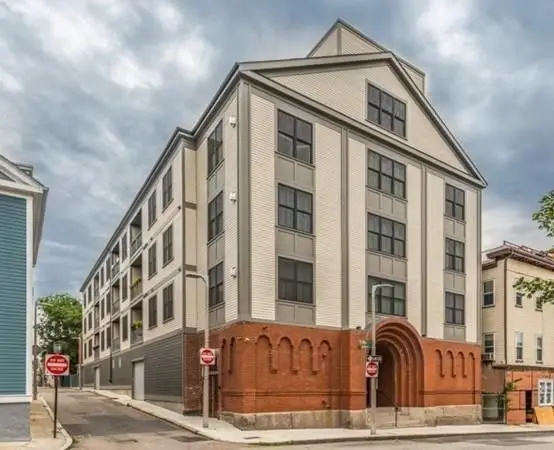 $1,290,000Active2 beds 2 baths1,348 sq. ft.
$1,290,000Active2 beds 2 baths1,348 sq. ft.309 E Street #46, Boston, MA 02127
MLS# 73431372Listed by: Red Tree Real Estate - New
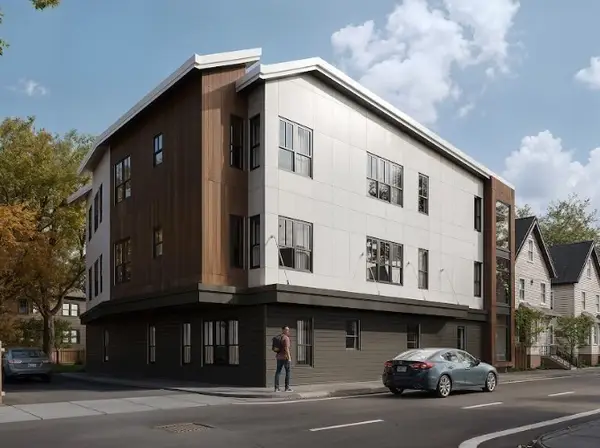 $744,800Active2 beds 2 baths1,066 sq. ft.
$744,800Active2 beds 2 baths1,066 sq. ft.106 Moore #PH6, Boston, MA 02128
MLS# 73431376Listed by: Elevated Realty, LLC - New
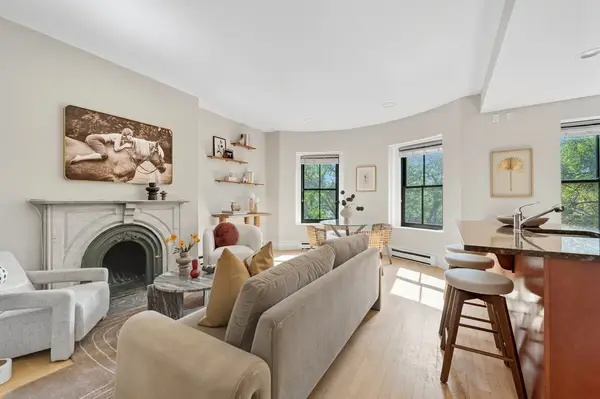 $749,995Active2 beds 1 baths725 sq. ft.
$749,995Active2 beds 1 baths725 sq. ft.73 Worcester St #4, Boston, MA 02118
MLS# 73431396Listed by: Columbus and Over Group, LLC - Open Sun, 12 to 2pmNew
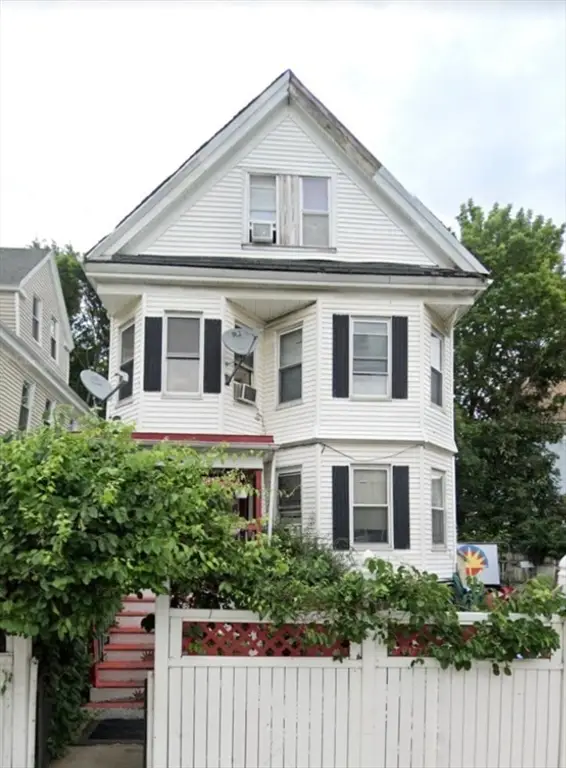 $850,000Active6 beds 3 baths3,900 sq. ft.
$850,000Active6 beds 3 baths3,900 sq. ft.1 Dever, Boston, MA 02121
MLS# 73431402Listed by: Capital Residential Group, LLC - Open Sat, 11am to 1pmNew
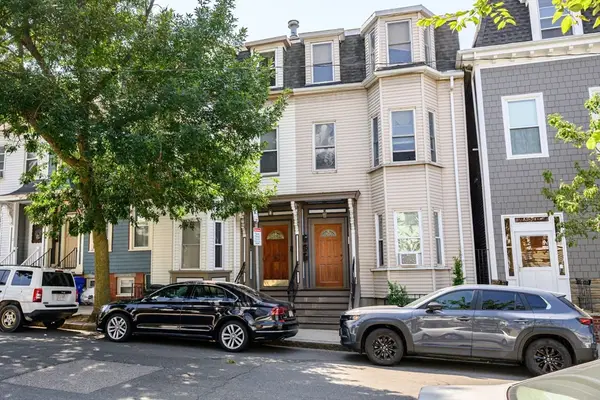 $749,900Active2 beds 2 baths1,135 sq. ft.
$749,900Active2 beds 2 baths1,135 sq. ft.13 Telegraph St #2, Boston, MA 02127
MLS# 73431435Listed by: Olde Towne Real Estate Co. - New
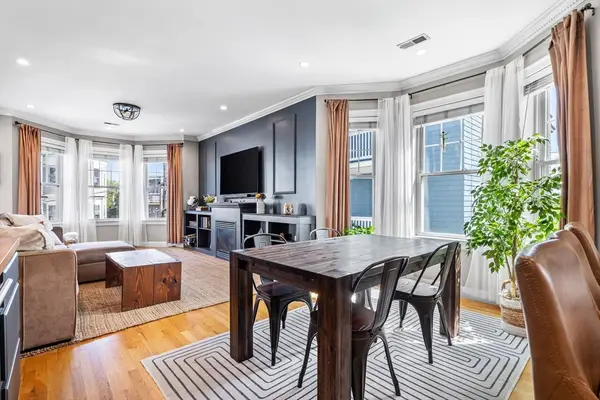 $695,000Active3 beds 2 baths1,325 sq. ft.
$695,000Active3 beds 2 baths1,325 sq. ft.17 Lafield St #2, Boston, MA 02122
MLS# 73431439Listed by: Compass - New
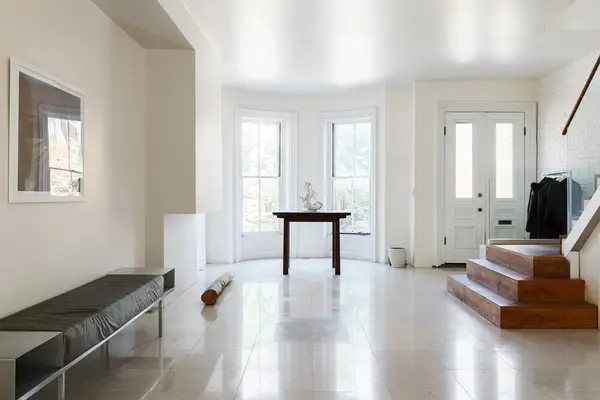 $2,900,000Active3 beds 2 baths1,350 sq. ft.
$2,900,000Active3 beds 2 baths1,350 sq. ft.80 Appleton St #00, Boston, MA 02116
MLS# 73431498Listed by: Compass - New
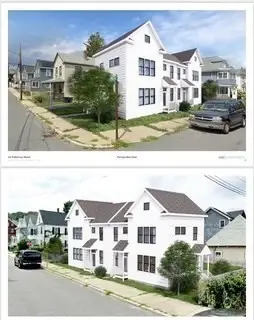 $1,300,000Active0.14 Acres
$1,300,000Active0.14 Acres16 Patterson Street, Boston, MA 02124
MLS# 73431325Listed by: Paramount Properties - New
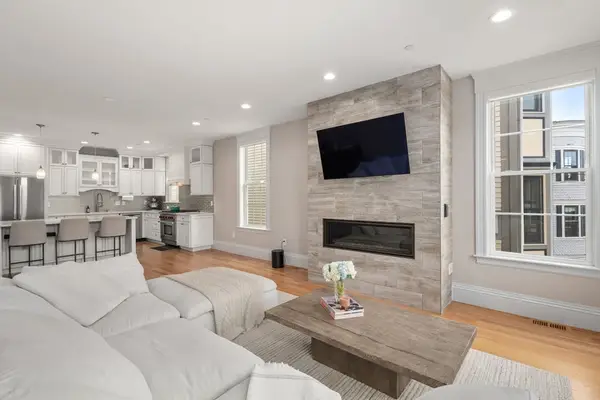 $1,595,000Active3 beds 4 baths1,893 sq. ft.
$1,595,000Active3 beds 4 baths1,893 sq. ft.505 E Broadway #2, Boston, MA 02127
MLS# 73431327Listed by: William Raveis R.E. & Home Services - Open Thu, 12 to 1:30pmNew
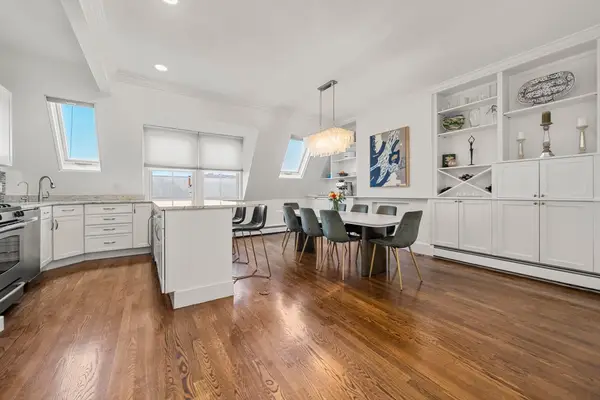 $2,099,000Active3 beds 3 baths1,619 sq. ft.
$2,099,000Active3 beds 3 baths1,619 sq. ft.36 Upton Street #3, Boston, MA 02118
MLS# 73431329Listed by: Compass
