219 Saratoga Street #4, Boston, MA 02128
Local realty services provided by:Better Homes and Gardens Real Estate The Shanahan Group
219 Saratoga Street #4,Boston, MA 02128
$1,019,000
- 3 Beds
- 2 Baths
- 1,143 sq. ft.
- Condominium
- Active
Upcoming open houses
- Sat, Oct 1812:30 pm - 02:30 pm
Listed by:david lank
Office:bialow real estate, llc
MLS#:73426542
Source:MLSPIN
Price summary
- Price:$1,019,000
- Price per sq. ft.:$891.51
- Monthly HOA dues:$245
About this home
*COMPLETING LATE OCTOBER* Introducing Penthouse North: the trophy residence at The Sara, East Boston’s most anticipated new construction architectural icon 0.3 miles from both the Greenway entrance to the MBTA Blue Line and Central Square retail district. Crowned by an exquisite ipe tiled private roof deck with sweeping skyline views, this 3 bed duplex also includes a glass terrace off the great room. Interiors, an ode to Japandi minimalism dusted with Parisian elegance, showcase bespoke millwork, herringbone flooring, architectural moldings, accent lighting, matte stone counters, and furniture-quality vanities. The expansive enclosed landscaped common yard serves as a rare urban retreat curated with a lush lawn, pet area, patio and grill. The Sara's façade is clad in Dutch imported beveled diamond-shaped tiles, a nod to Parisian and Eagle Hill rooflines, while the soon-to-be-unveiled breathtaking HarborArts public art installation anchors The Sara as a new paragon of urban living.
Contact an agent
Home facts
- Year built:2025
- Listing ID #:73426542
- Updated:October 16, 2025 at 10:41 AM
Rooms and interior
- Bedrooms:3
- Total bathrooms:2
- Full bathrooms:2
- Living area:1,143 sq. ft.
Heating and cooling
- Cooling:4 Cooling Zones, Ductless
- Heating:Ductless
Structure and exterior
- Roof:Rubber
- Year built:2025
- Building area:1,143 sq. ft.
- Lot area:0.05 Acres
Utilities
- Water:Public
- Sewer:Public Sewer
Finances and disclosures
- Price:$1,019,000
- Price per sq. ft.:$891.51
New listings near 219 Saratoga Street #4
- Open Sat, 11am to 12pmNew
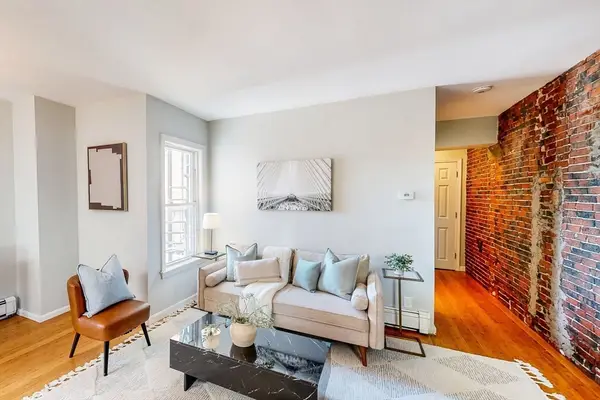 $529,000Active1 beds 1 baths615 sq. ft.
$529,000Active1 beds 1 baths615 sq. ft.29 Eden St #3, Boston, MA 02129
MLS# 73443839Listed by: Compass - Open Fri, 4 to 6pmNew
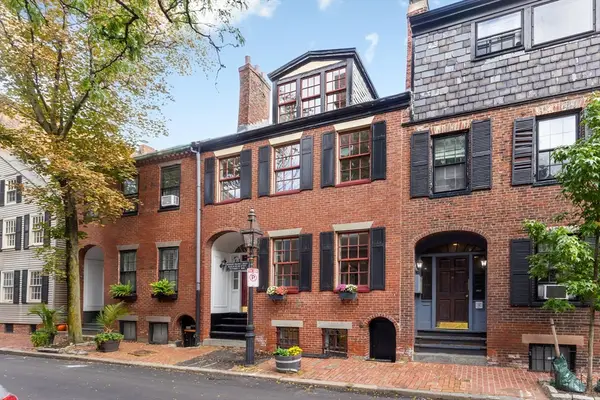 $2,395,000Active3 beds 4 baths2,581 sq. ft.
$2,395,000Active3 beds 4 baths2,581 sq. ft.24 Fayette St, Boston, MA 02116
MLS# 73439485Listed by: eXp Realty - New
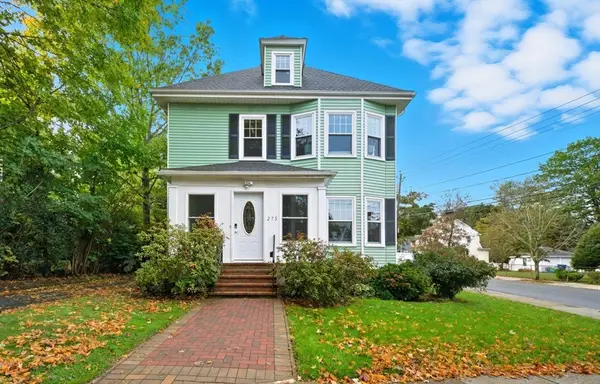 $1,190,000Active4 beds 4 baths1,907 sq. ft.
$1,190,000Active4 beds 4 baths1,907 sq. ft.275 Bellevue St, Boston, MA 02132
MLS# 73444266Listed by: Phoenix Real Estate - New
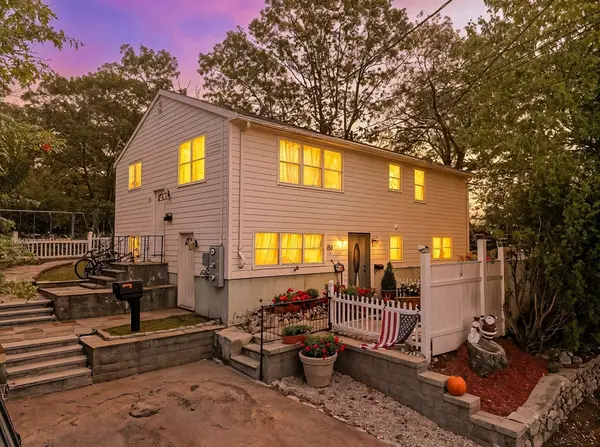 $829,000Active5 beds 2 baths2,080 sq. ft.
$829,000Active5 beds 2 baths2,080 sq. ft.150 Grove, Boston, MA 02132
MLS# 73444269Listed by: Pondside Realty - Open Sat, 12:30 to 2pmNew
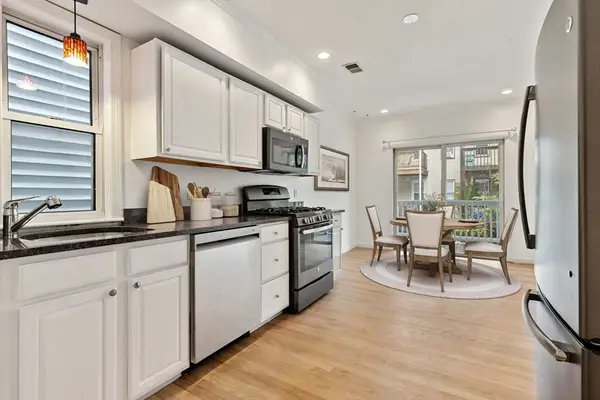 $719,999Active2 beds 2 baths803 sq. ft.
$719,999Active2 beds 2 baths803 sq. ft.8 Peters St #2, Boston, MA 02127
MLS# 73444253Listed by: Compass - Open Sun, 12 to 1:30pmNew
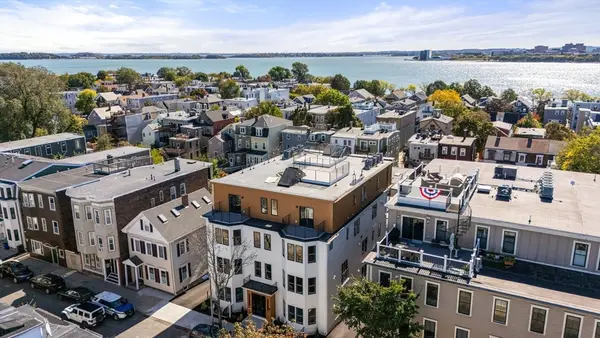 $1,099,000Active2 beds 2 baths1,224 sq. ft.
$1,099,000Active2 beds 2 baths1,224 sq. ft.527 East 7th Street #4A, Boston, MA 02127
MLS# 73444215Listed by: Coldwell Banker Realty - Boston - Open Sat, 11am to 12pmNew
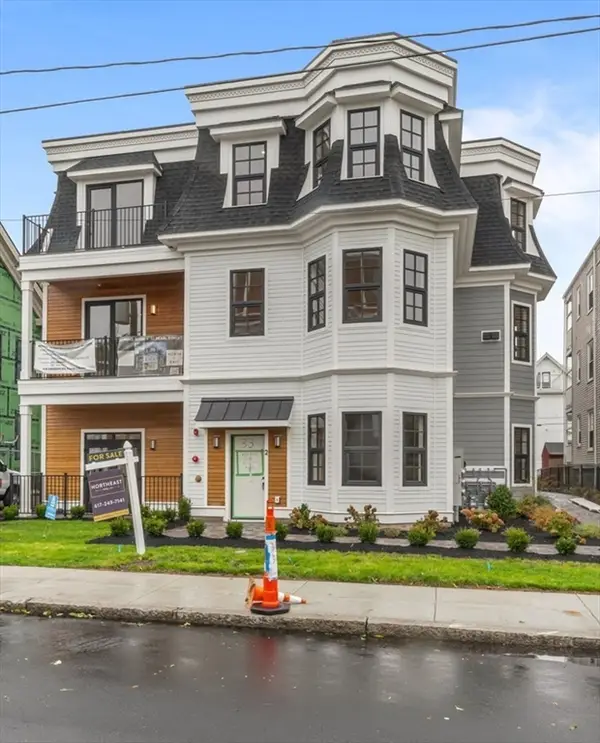 $1,100,000Active3 beds 2 baths1,887 sq. ft.
$1,100,000Active3 beds 2 baths1,887 sq. ft.33 Pearl St. #4, Boston, MA 02125
MLS# 73444218Listed by: Northeast Realty + Co. - New
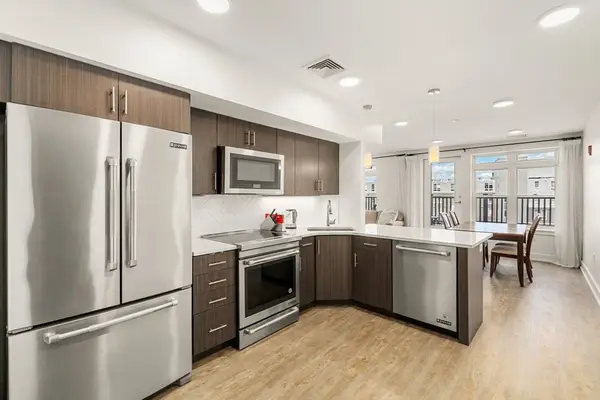 $999,900Active2 beds 2 baths916 sq. ft.
$999,900Active2 beds 2 baths916 sq. ft.20 Penniman Rd #P3, Boston, MA 02134
MLS# 73444239Listed by: JW Real Estate Services, LLC - Open Sat, 11am to 12pmNew
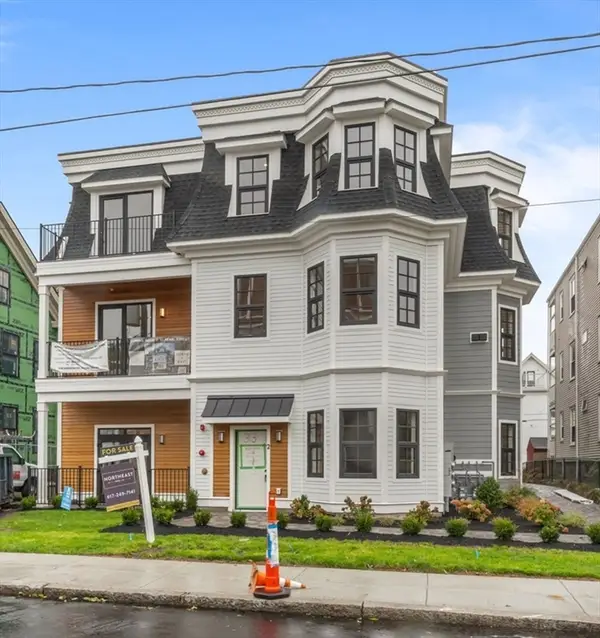 $740,000Active2 beds 2 baths1,121 sq. ft.
$740,000Active2 beds 2 baths1,121 sq. ft.33 Pearl St. #1, Boston, MA 02125
MLS# 73444210Listed by: Northeast Realty + Co. - New
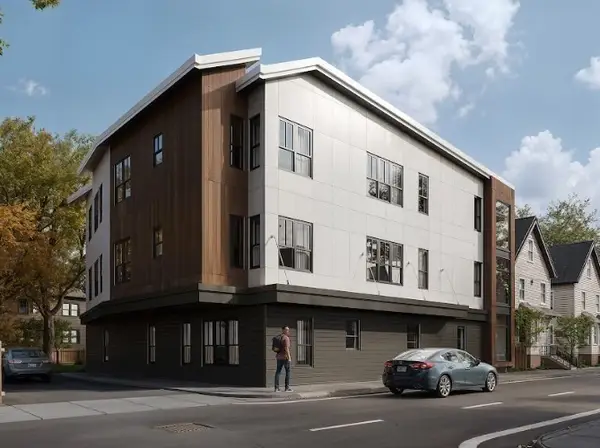 $700,000Active2 beds 2 baths1,186 sq. ft.
$700,000Active2 beds 2 baths1,186 sq. ft.106 Moore #1, Boston, MA 02128
MLS# 73444147Listed by: Elevated Realty, LLC
