261 Marlborough St #4, Boston, MA 02116
Local realty services provided by:Better Homes and Gardens Real Estate The Masiello Group
261 Marlborough St #4,Boston, MA 02116
$799,000
- - Beds
- 1 Baths
- 640 sq. ft.
- Condominium
- Active
Listed by:hans nagrath
Office:compass
MLS#:73427749
Source:MLSPIN
Price summary
- Price:$799,000
- Price per sq. ft.:$1,248.44
- Monthly HOA dues:$527
About this home
Step into the former grand parlor of a Back Bay mansion designed by architect Charles Brigham, reimagined for modern living. Built in 1887 for Henry Austin Whitney, a prominent shoe manufacturer & railroad executive, 261 Marlborough is a French Academic-style brownstone steeped in Boston’s history. This 640 sq. ft. studio, once part of the Whitney family’s home, still showcases ornate millwork, a monumental fireplace, and ceiling medallions that once hosted the city’s Gilded Age elite. Now transformed with a chef’s kitchen featuring bespoke cabinetry, quartz counters, and under-cabinet lighting, plus a spa-inspired bath with rainfall shower & clawfoot tub, the residence blends history with luxury. With soaring ceilings, abundant natural light, and potential to convert to a 1-bedroom, it offers rare appeal. Perfectly set between Fairfield and Exeter Streets, just blocks from the Public Garden and Commonwealth Mall, it places you in the heart of Back Bay.
Contact an agent
Home facts
- Year built:1930
- Listing ID #:73427749
- Updated:October 25, 2025 at 10:41 AM
Rooms and interior
- Total bathrooms:1
- Full bathrooms:1
- Living area:640 sq. ft.
Heating and cooling
- Heating:Hot Water, Steam
Structure and exterior
- Roof:Rubber
- Year built:1930
- Building area:640 sq. ft.
- Lot area:0.01 Acres
Utilities
- Water:Public
- Sewer:Public Sewer
Finances and disclosures
- Price:$799,000
- Price per sq. ft.:$1,248.44
- Tax amount:$8,070 (2025)
New listings near 261 Marlborough St #4
- Open Sun, 12 to 2pmNew
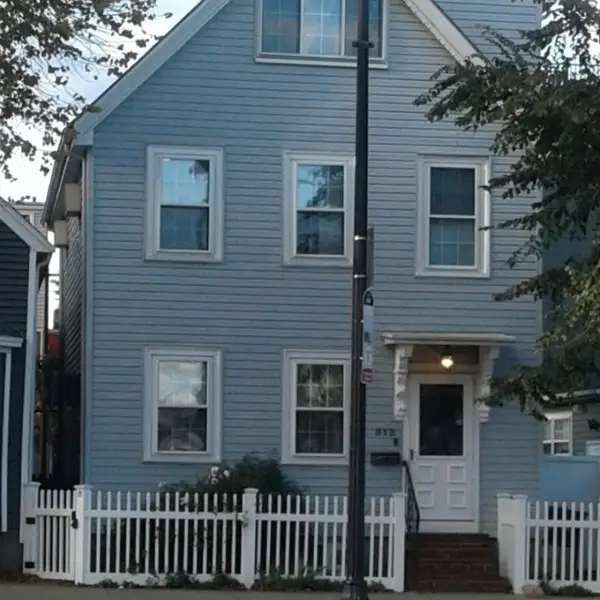 $809,900Active4 beds 2 baths1,512 sq. ft.
$809,900Active4 beds 2 baths1,512 sq. ft.512 Bennington Street, Boston, MA 02128
MLS# 73447817Listed by: Advantage Realty & Rentals - New
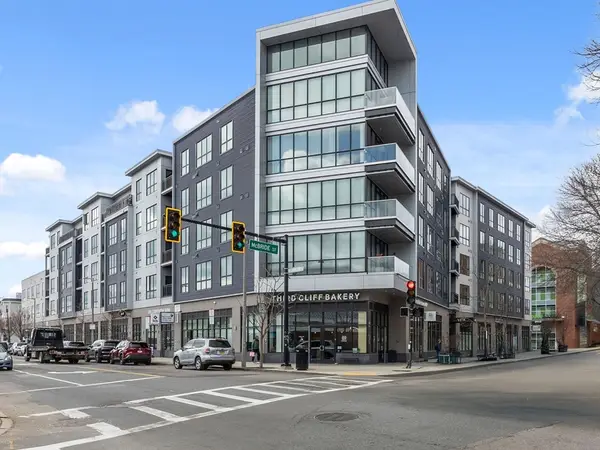 $665,000Active1 beds 1 baths848 sq. ft.
$665,000Active1 beds 1 baths848 sq. ft.3531 Washington St #419, Boston, MA 02130
MLS# 73447793Listed by: East Coast Realty, Inc. - Open Mon, 12 to 1pmNew
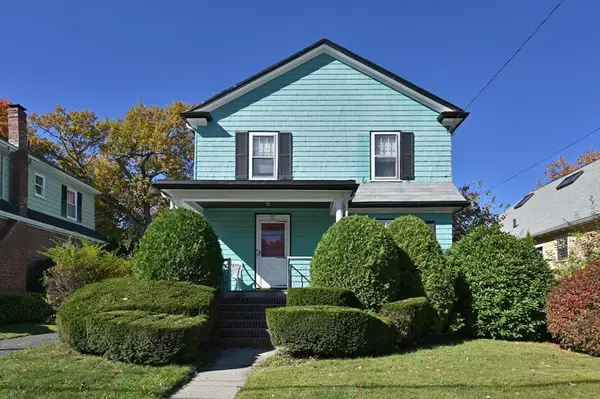 $499,900Active3 beds 2 baths1,450 sq. ft.
$499,900Active3 beds 2 baths1,450 sq. ft.73 Woodard Rd, Boston, MA 02132
MLS# 73447773Listed by: Leading Edge Real Estate - Open Sun, 12:30 to 2pmNew
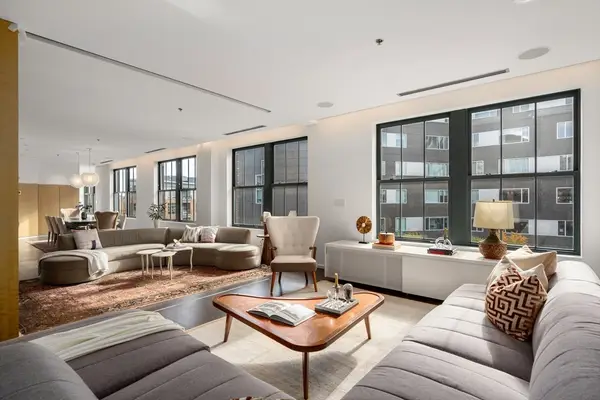 $2,600,000Active3 beds 4 baths2,603 sq. ft.
$2,600,000Active3 beds 4 baths2,603 sq. ft.9 W Broadway #618, Boston, MA 02127
MLS# 73447640Listed by: Coldwell Banker Realty - Milton - Open Sun, 12 to 1:30pmNew
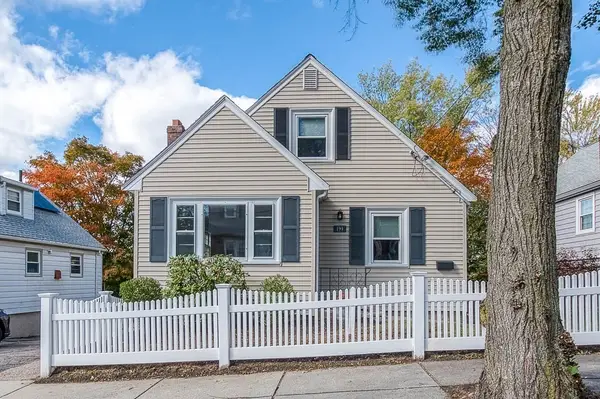 $675,000Active4 beds 2 baths1,302 sq. ft.
$675,000Active4 beds 2 baths1,302 sq. ft.191 Glenellen Rd, Boston, MA 02132
MLS# 73447685Listed by: Vogt Realty Group - Open Sun, 11am to 12:30pmNew
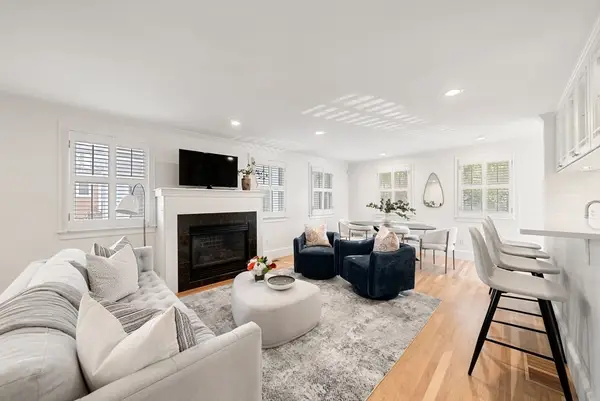 $1,200,000Active2 beds 2 baths1,204 sq. ft.
$1,200,000Active2 beds 2 baths1,204 sq. ft.6 Lincoln Place #6, Boston, MA 02129
MLS# 73447607Listed by: Gibson Sotheby's International Realty - New
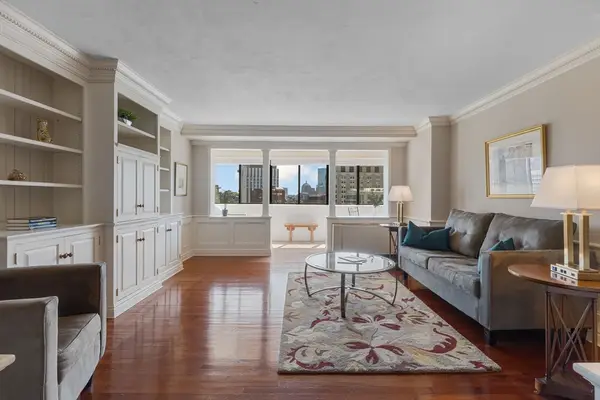 $1,595,000Active3 beds 3 baths2,128 sq. ft.
$1,595,000Active3 beds 3 baths2,128 sq. ft.6 Whittier Pl #14N&O, Boston, MA 02114
MLS# 73447629Listed by: Keller Williams Realty Boston-Metro | Back Bay - Open Sun, 11am to 1pmNew
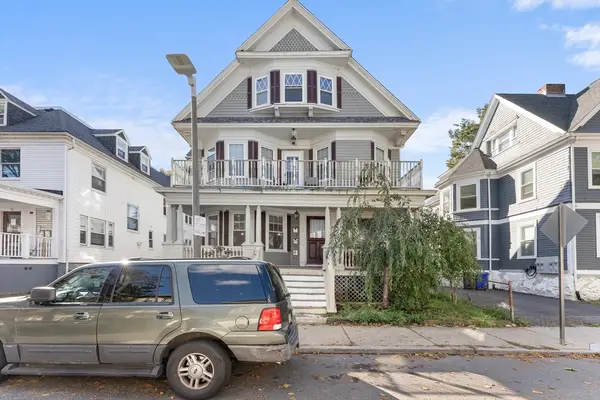 $419,999Active2 beds 1 baths1,167 sq. ft.
$419,999Active2 beds 1 baths1,167 sq. ft.9 Abbotsford St #1, Boston, MA 02121
MLS# 73447608Listed by: Town Hall Realty, Inc. - New
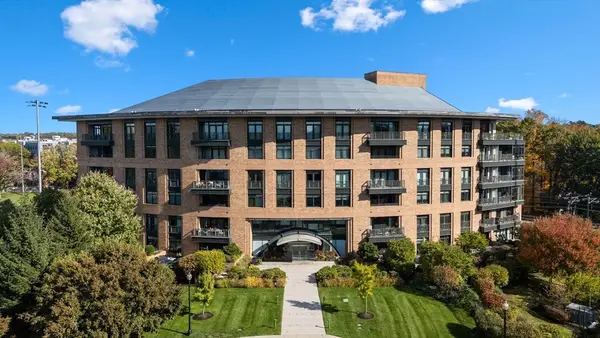 $1,349,000Active2 beds 2 baths1,347 sq. ft.
$1,349,000Active2 beds 2 baths1,347 sq. ft.2400 Beacon St #112, Boston, MA 02467
MLS# 73447555Listed by: Coldwell Banker Realty - Newton - Open Sun, 11:30am to 1pmNew
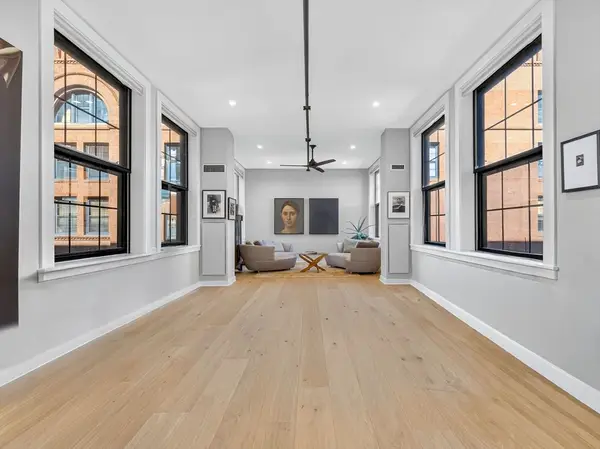 $1,200,000Active3 beds 2 baths1,931 sq. ft.
$1,200,000Active3 beds 2 baths1,931 sq. ft.1245 Adams St #B406, Boston, MA 02124
MLS# 73447560Listed by: Compass
