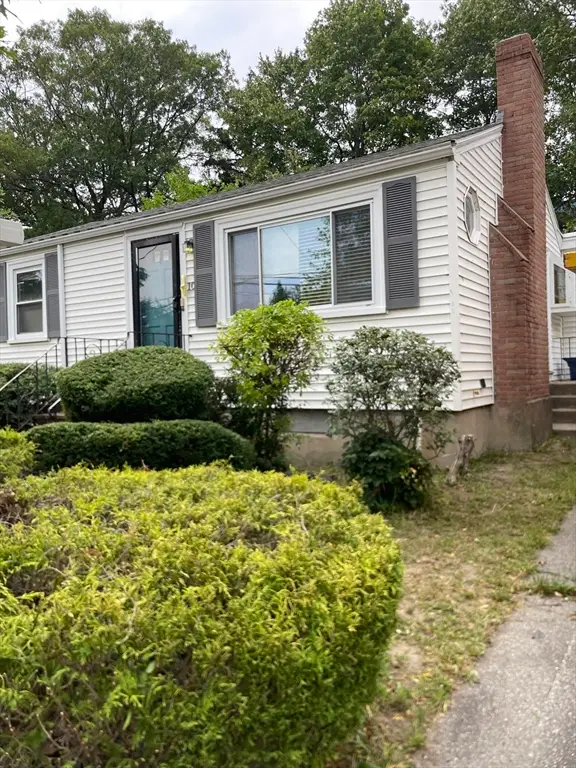45 Lewis St #214, Boston, MA 02128
Local realty services provided by:Better Homes and Gardens Real Estate The Masiello Group
Listed by:the synergy group
Office:the synergy group
MLS#:73405503
Source:MLSPIN
Price summary
- Price:$1,125,000
- Price per sq. ft.:$1,032.11
- Monthly HOA dues:$916
About this home
City living meets coastal calm in this sun-drenched 2BD/2BA waterfront home at Slip45, part of the vibrant 7-acre Clippership Wharf community, where stunning skyline views, restaurants, recreation, and public art define the lifestyle. From your private west-facing balcony, enjoy front-row seats to unforgettable sunsets and watch the sailboats drift across Boston Harbor, framed by the city skyline backdrop. Inside, this open-concept residence features wide-plank engineered hardwoods, high-gloss Euro-style cabinetry, Bosch appliances, gas cooking, and custom built-ins. The king-sized primary suite offers generous closet space and a luxurious bathroom suite. Building amenities include 24/7 concierge, fitness center, harborside lounges, game room, grilling areas, dog run, bike storage, and more. Enjoy dinner at MIDA, and commute with ease via the nearby Blue Line, water taxi, or ferry. In-unit laundry and deeded garage parking included.
Contact an agent
Home facts
- Year built:2021
- Listing ID #:73405503
- Updated:October 01, 2025 at 10:38 AM
Rooms and interior
- Bedrooms:2
- Total bathrooms:2
- Full bathrooms:2
- Living area:1,090 sq. ft.
Heating and cooling
- Cooling:1 Cooling Zone, Central Air, Fan Coil, Individual
- Heating:Electric, Fan Coil, Forced Air, Natural Gas
Structure and exterior
- Roof:Rubber, Solar Shingles
- Year built:2021
- Building area:1,090 sq. ft.
Utilities
- Water:Public
- Sewer:Public Sewer
Finances and disclosures
- Price:$1,125,000
- Price per sq. ft.:$1,032.11
- Tax amount:$6,663 (2025)
New listings near 45 Lewis St #214
- New
 $849,900Active6 beds 2 baths2,711 sq. ft.
$849,900Active6 beds 2 baths2,711 sq. ft.22 Babson St, Boston, MA 02126
MLS# 73437695Listed by: Compass - New
 $1,200,000Active4 beds 2 baths1,300 sq. ft.
$1,200,000Active4 beds 2 baths1,300 sq. ft.285 Lamartine St #2, Boston, MA 02120
MLS# 73437677Listed by: Coldwell Banker Realty - Boston - New
 $1,150,000Active6 beds 3 baths2,868 sq. ft.
$1,150,000Active6 beds 3 baths2,868 sq. ft.305 Chelsea St, Boston, MA 02128
MLS# 73437681Listed by: Lantern Residential - New
 $1,250,000Active4 beds 3 baths2,550 sq. ft.
$1,250,000Active4 beds 3 baths2,550 sq. ft.87 Searle Road, Boston, MA 02132
MLS# 73437683Listed by: Coldwell Banker Realty - Boston - New
 $2,495,000Active3 beds 3 baths2,075 sq. ft.
$2,495,000Active3 beds 3 baths2,075 sq. ft.250 Beacon Street #12, Boston, MA 02116
MLS# 73437646Listed by: Donnelly + Co. - New
 $420,000Active1 beds 1 baths626 sq. ft.
$420,000Active1 beds 1 baths626 sq. ft.4 Kilsyth Terrace #32, Boston, MA 02135
MLS# 73437652Listed by: Hammond Residential Real Estate - Open Thu, 11am to 12pmNew
 $875,000Active2 beds 1 baths1,448 sq. ft.
$875,000Active2 beds 1 baths1,448 sq. ft.33 Jamaica St #2, Boston, MA 02130
MLS# 73437629Listed by: Arborview Realty Inc. - Open Sat, 2:30 to 3:30pmNew
 $450,000Active2 beds 1 baths824 sq. ft.
$450,000Active2 beds 1 baths824 sq. ft.10 Van Brunt, Boston, MA 02136
MLS# 73437625Listed by: Coldwell Banker Realty - Milton - Open Thu, 11am to 12pmNew
 $625,000Active2 beds 1 baths865 sq. ft.
$625,000Active2 beds 1 baths865 sq. ft.33 Jamaica St #1, Boston, MA 02130
MLS# 73437627Listed by: Arborview Realty Inc. - Open Sat, 11am to 12:30pmNew
 $549,000Active3 beds 2 baths1,246 sq. ft.
$549,000Active3 beds 2 baths1,246 sq. ft.88 Wales St #3, Boston, MA 02124
MLS# 73437628Listed by: Compass
