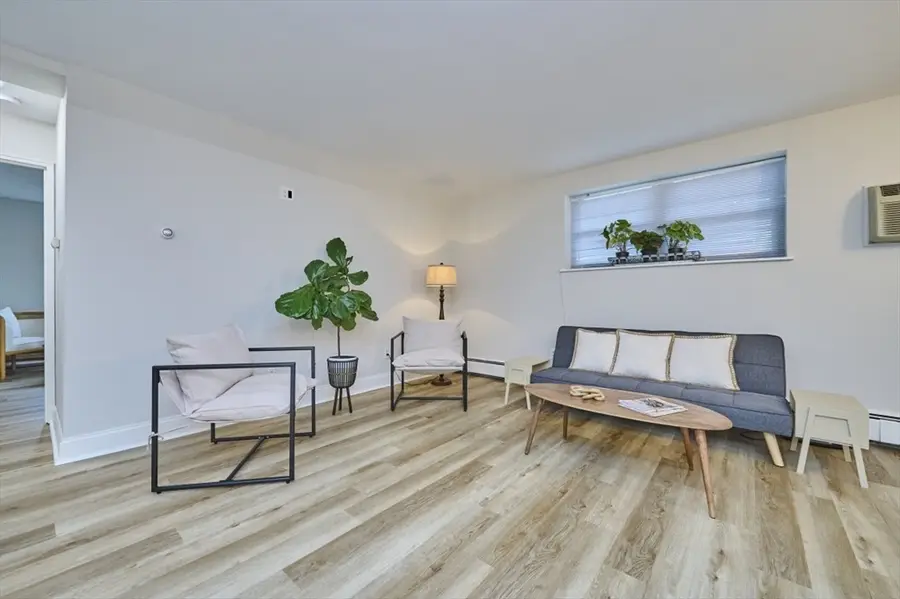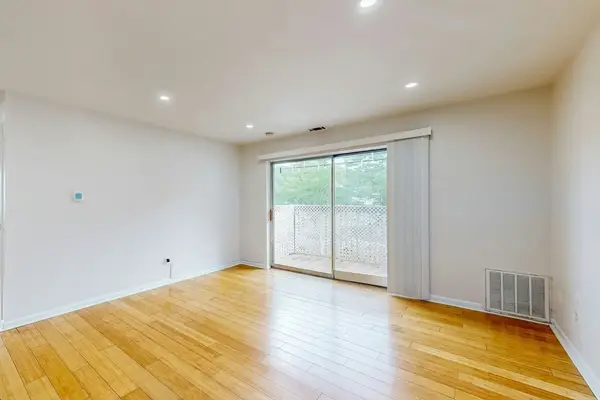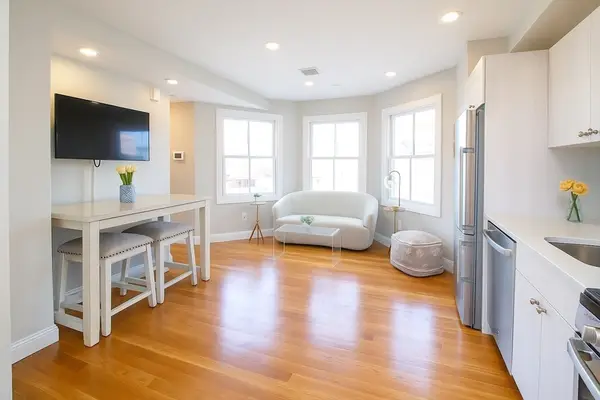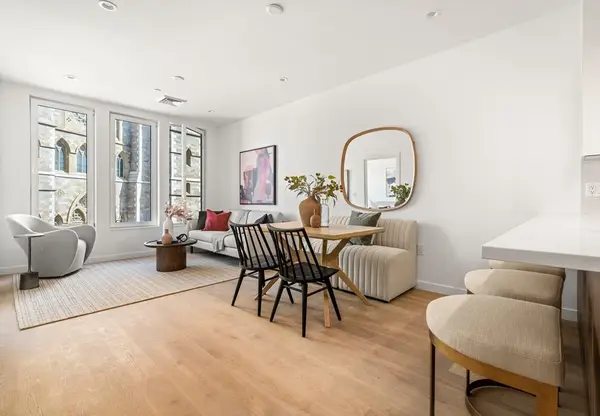48 Coffey St #10A, Boston, MA 02122
Local realty services provided by:Better Homes and Gardens Real Estate The Shanahan Group



48 Coffey St #10A,Boston, MA 02122
$324,900
- 1 Beds
- 1 Baths
- 727 sq. ft.
- Condominium
- Active
Upcoming open houses
- Sat, Aug 2311:00 am - 01:00 pm
- Sun, Aug 2411:00 am - 01:00 pm
Listed by:jennifer gates
Office:allison james estates & homes of ma, llc
MLS#:73420369
Source:MLSPIN
Price summary
- Price:$324,900
- Price per sq. ft.:$446.91
About this home
Welcome to an incredible opportunity to own in Dorchester’s highly sought-after Neponset neighborhood! This freshly painted and updated 1-bedroom garden-level corner unit offers an ideal entry point into homeownership or investment. Enjoy brand new flooring, abundant natural light, and the privacy of garden-level living—a unique feature with exceptional value. The spacious layout includes huge closets and extra storage, plus the convenience of off-street parking and in-building laundry. What's more, the condo fee includes heat and hot water, making the already attractive list price an amazing value rare to this area. Situated among higher-priced properties, this unit is a smart buy in a prime location—just minutes from Neponset’s popular restaurants, coffee shops, scenic walking trails, and Pope John Park. Pet-friendly and close to public transportation and major highways, this one is not to be missed!
Contact an agent
Home facts
- Year built:1968
- Listing Id #:73420369
- Updated:August 21, 2025 at 10:25 AM
Rooms and interior
- Bedrooms:1
- Total bathrooms:1
- Full bathrooms:1
- Living area:727 sq. ft.
Heating and cooling
- Cooling:Wall Unit(s)
- Heating:Baseboard
Structure and exterior
- Year built:1968
- Building area:727 sq. ft.
- Lot area:0.02 Acres
Utilities
- Water:Public
- Sewer:Public Sewer
Finances and disclosures
- Price:$324,900
- Price per sq. ft.:$446.91
- Tax amount:$3,738 (2025)
New listings near 48 Coffey St #10A
- New
 $290,000Active2 beds 1 baths810 sq. ft.
$290,000Active2 beds 1 baths810 sq. ft.175 Clare Ave #B7, Boston, MA 02136
MLS# 73420520Listed by: Keller Williams Realty Boston-Metro | Back Bay - Open Sat, 11am to 1pmNew
 $595,000Active3 beds 1 baths1,260 sq. ft.
$595,000Active3 beds 1 baths1,260 sq. ft.381 Adams Street #2, Boston, MA 02122
MLS# 73420528Listed by: Broad Sound Real Estate, LLC - New
 $1,350,000Active4 beds 4 baths2,932 sq. ft.
$1,350,000Active4 beds 4 baths2,932 sq. ft.1 Remington St, Boston, MA 02122
MLS# 73420501Listed by: Paramount Properties - New
 $369,000Active1 beds 1 baths545 sq. ft.
$369,000Active1 beds 1 baths545 sq. ft.1633 Commonwealth Ave #6, Boston, MA 02135
MLS# 73420490Listed by: TG Real Estate Consultants - Open Sat, 10 to 11:30amNew
 $739,500Active2 beds 1 baths696 sq. ft.
$739,500Active2 beds 1 baths696 sq. ft.12 Salem Street Ave #2, Boston, MA 02129
MLS# 73420491Listed by: Keller Williams Realty Cambridge - New
 $500,000Active1 beds 1 baths771 sq. ft.
$500,000Active1 beds 1 baths771 sq. ft.89 Prescott St #C, Boston, MA 02128
MLS# 73420497Listed by: Access - Open Sat, 12 to 2pmNew
 $1,150,000Active7 beds 3 baths2,670 sq. ft.
$1,150,000Active7 beds 3 baths2,670 sq. ft.161 Westville St, Boston, MA 02122
MLS# 73420514Listed by: Coldwell Banker Realty - Cambridge - Open Sat, 11:30am to 1pmNew
 $639,900Active3 beds 2 baths1,135 sq. ft.
$639,900Active3 beds 2 baths1,135 sq. ft.334 Centre St #2, Boston, MA 02122
MLS# 73420343Listed by: Elevated Realty, LLC - New
 $1,059,000Active3 beds 2 baths1,467 sq. ft.
$1,059,000Active3 beds 2 baths1,467 sq. ft.26 Crehore Road, Boston, MA 02467
MLS# 73420355Listed by: Insight Realty Group, Inc. - New
 $839,000Active1 beds 1 baths640 sq. ft.
$839,000Active1 beds 1 baths640 sq. ft.1395 Washington Street #303, Boston, MA 02118
MLS# 73420364Listed by: Compass
