53 Snow Hill Street, Boston, MA 02113
Local realty services provided by:Better Homes and Gardens Real Estate The Masiello Group
Upcoming open houses
- Sun, Oct 2612:00 pm - 01:00 pm
Listed by:the gilardi group
Office:gibson sotheby's international realty
MLS#:73426170
Source:MLSPIN
Price summary
- Price:$2,200,000
- Price per sq. ft.:$1,523.55
About this home
Rarely Available Modern three bedroom single-family in Boston’s North End/Waterfront. A true rarity in the Copp’s Hill section of Boston’s North End, this sleek and fully renovated three bedroom, two and a half-bath single-family home delivers refined modern living in one of the city’s most iconic neighborhoods. Reimagined in 2018 with a focus on comfort, efficiency, and design, no detail was overlooked. The open-concept chef’s kitchen features custom cabinetry with a striking waterfall Calacatta stone. An entertainers dream, the kitchen level of the home boasts a floor-through format with and outdoor area, equipped with a gas fire pit and gas grill, which flows into the main kitchen and dining area- the built-in and removable kitchen table makes it easy to expand the party. Integrated built-ins throughout the home create a clean, minimalist look. Painted original exposed brick adds texture and warmth to the otherwise contemporary palette, complemented by wide-plank hardwood engineered floors and vaulted ceilings. The home is equipped with a full audio/visual complement- three televisions, integrated music system in every room and enhanced Wi-Fi. The luxurious primary suite includes a spa-inspired bathroom with a reheat Jacuzzi tub, separate glass-enclosed shower, skylights, and a private balcony with stunning Boston Harbor views. A secluded patio with gas grill, firepit, and views of the Zakim Bridge extends your living space outdoors. Additional features include: central air conditioning, in-unit laundry, ample storage, and fully updated systems. Ambient heated floor in the kitchen/dining area and heated floors in each bathroom add to the luxury in this thoughtful home. Located close to the Harborwalk, parks, ball fields, and top schools, with easy access to public transit and major highways. Urban living with a modern edge—this home is a standout in Boston’s vibrant waterfront district.
Contact an agent
Home facts
- Year built:1840
- Listing ID #:73426170
- Updated:October 25, 2025 at 10:41 AM
Rooms and interior
- Bedrooms:3
- Total bathrooms:3
- Full bathrooms:2
- Half bathrooms:1
- Living area:1,444 sq. ft.
Heating and cooling
- Cooling:Central Air
- Heating:Central, Forced Air, Radiant
Structure and exterior
- Roof:Rubber
- Year built:1840
- Building area:1,444 sq. ft.
- Lot area:0.01 Acres
Schools
- Middle school:Eliot School/ St. John's
- Elementary school:Eliot School/ St. John's
Utilities
- Water:Public
- Sewer:Public Sewer
Finances and disclosures
- Price:$2,200,000
- Price per sq. ft.:$1,523.55
- Tax amount:$17,571 (2025)
New listings near 53 Snow Hill Street
- Open Sun, 12 to 2pmNew
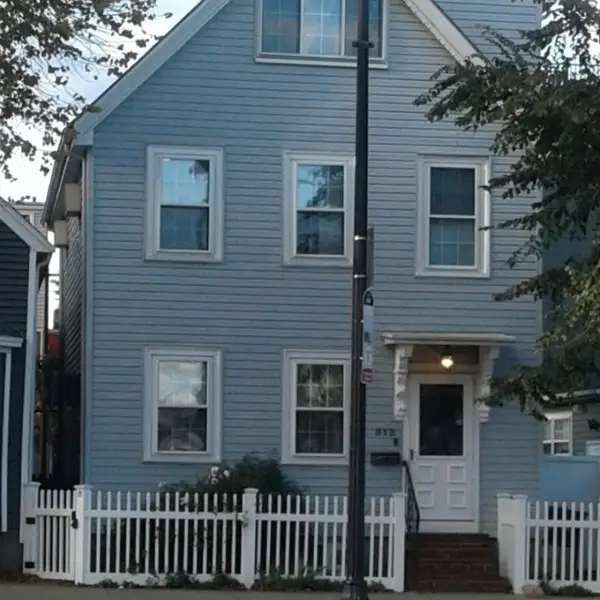 $809,900Active4 beds 2 baths1,512 sq. ft.
$809,900Active4 beds 2 baths1,512 sq. ft.512 Bennington Street, Boston, MA 02128
MLS# 73447817Listed by: Advantage Realty & Rentals - New
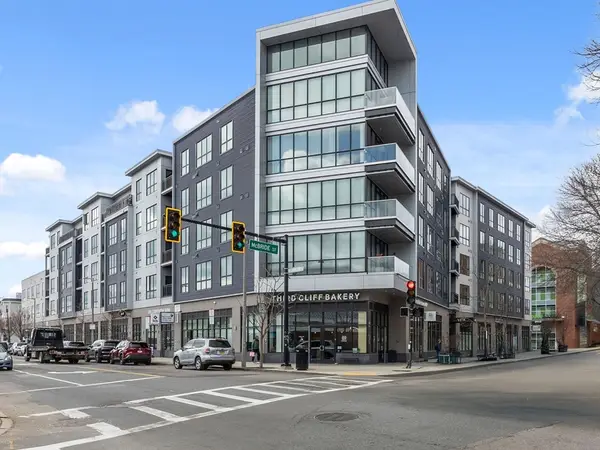 $665,000Active1 beds 1 baths848 sq. ft.
$665,000Active1 beds 1 baths848 sq. ft.3531 Washington St #419, Boston, MA 02130
MLS# 73447793Listed by: East Coast Realty, Inc. - Open Mon, 12 to 1pmNew
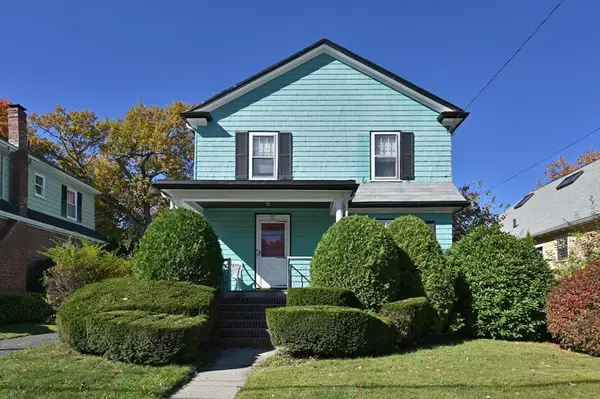 $499,900Active3 beds 2 baths1,450 sq. ft.
$499,900Active3 beds 2 baths1,450 sq. ft.73 Woodard Rd, Boston, MA 02132
MLS# 73447773Listed by: Leading Edge Real Estate - Open Sun, 12:30 to 2pmNew
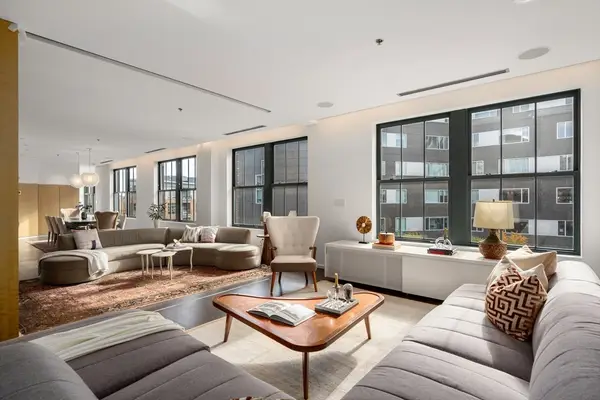 $2,600,000Active3 beds 4 baths2,603 sq. ft.
$2,600,000Active3 beds 4 baths2,603 sq. ft.9 W Broadway #618, Boston, MA 02127
MLS# 73447640Listed by: Coldwell Banker Realty - Milton - Open Sun, 12 to 1:30pmNew
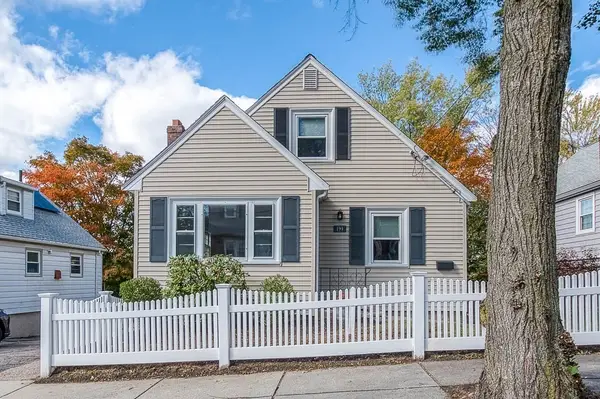 $675,000Active4 beds 2 baths1,302 sq. ft.
$675,000Active4 beds 2 baths1,302 sq. ft.191 Glenellen Rd, Boston, MA 02132
MLS# 73447685Listed by: Vogt Realty Group - Open Sun, 11am to 12:30pmNew
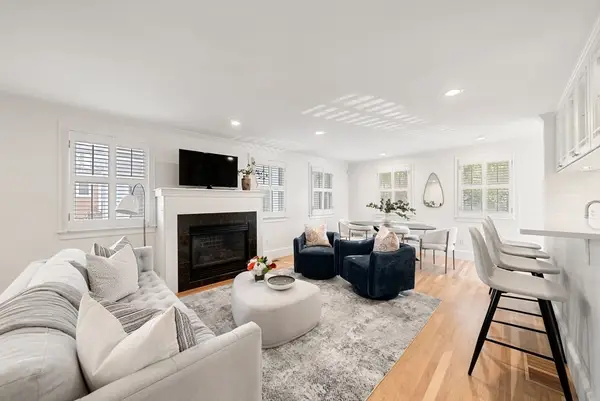 $1,200,000Active2 beds 2 baths1,204 sq. ft.
$1,200,000Active2 beds 2 baths1,204 sq. ft.6 Lincoln Place #6, Boston, MA 02129
MLS# 73447607Listed by: Gibson Sotheby's International Realty - New
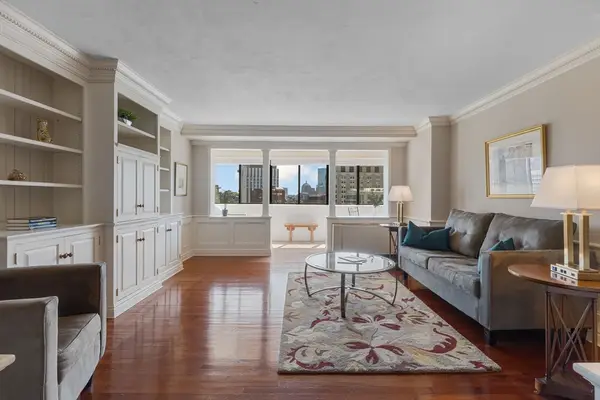 $1,595,000Active3 beds 3 baths2,128 sq. ft.
$1,595,000Active3 beds 3 baths2,128 sq. ft.6 Whittier Pl #14N&O, Boston, MA 02114
MLS# 73447629Listed by: Keller Williams Realty Boston-Metro | Back Bay - Open Sun, 11am to 1pmNew
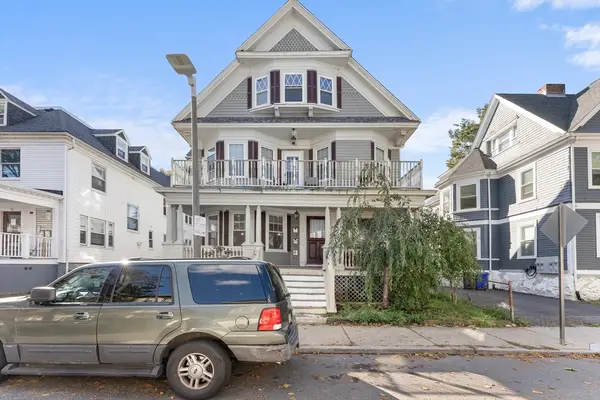 $419,999Active2 beds 1 baths1,167 sq. ft.
$419,999Active2 beds 1 baths1,167 sq. ft.9 Abbotsford St #1, Boston, MA 02121
MLS# 73447608Listed by: Town Hall Realty, Inc. - New
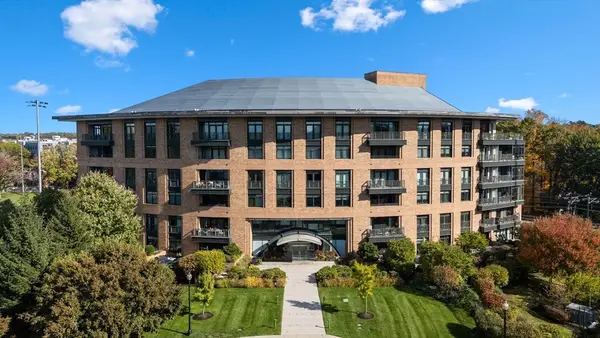 $1,349,000Active2 beds 2 baths1,347 sq. ft.
$1,349,000Active2 beds 2 baths1,347 sq. ft.2400 Beacon St #112, Boston, MA 02467
MLS# 73447555Listed by: Coldwell Banker Realty - Newton - Open Sun, 11:30am to 1pmNew
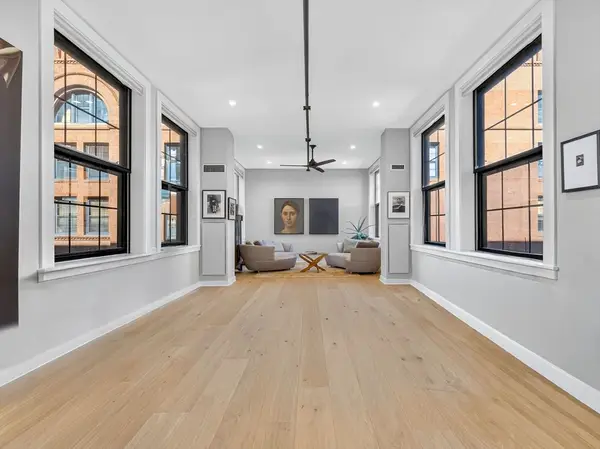 $1,200,000Active3 beds 2 baths1,931 sq. ft.
$1,200,000Active3 beds 2 baths1,931 sq. ft.1245 Adams St #B406, Boston, MA 02124
MLS# 73447560Listed by: Compass
