56 Calumet St #2, Boston, MA 02120
Local realty services provided by:Better Homes and Gardens Real Estate The Shanahan Group
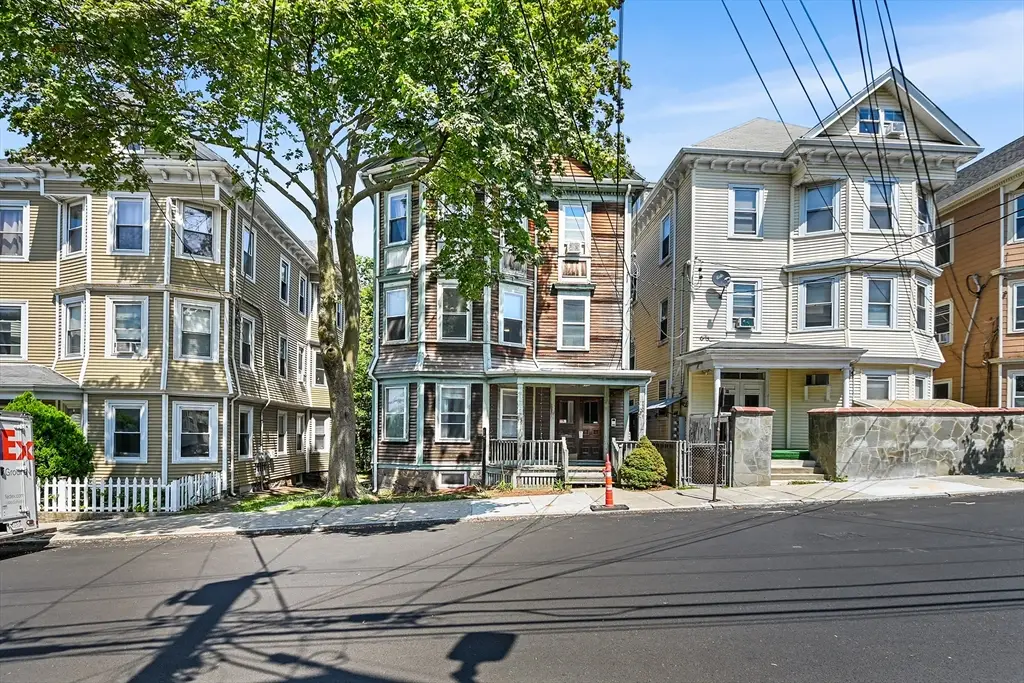
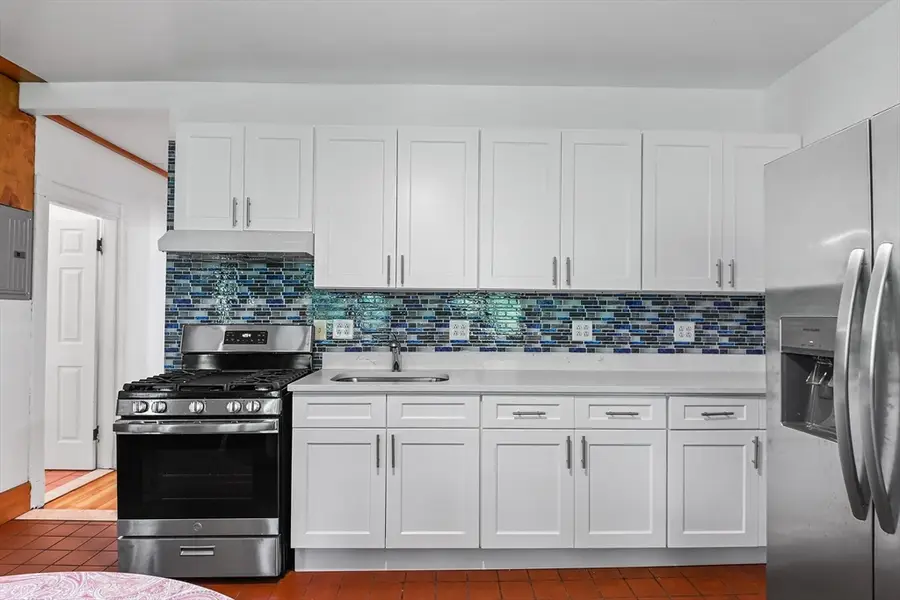
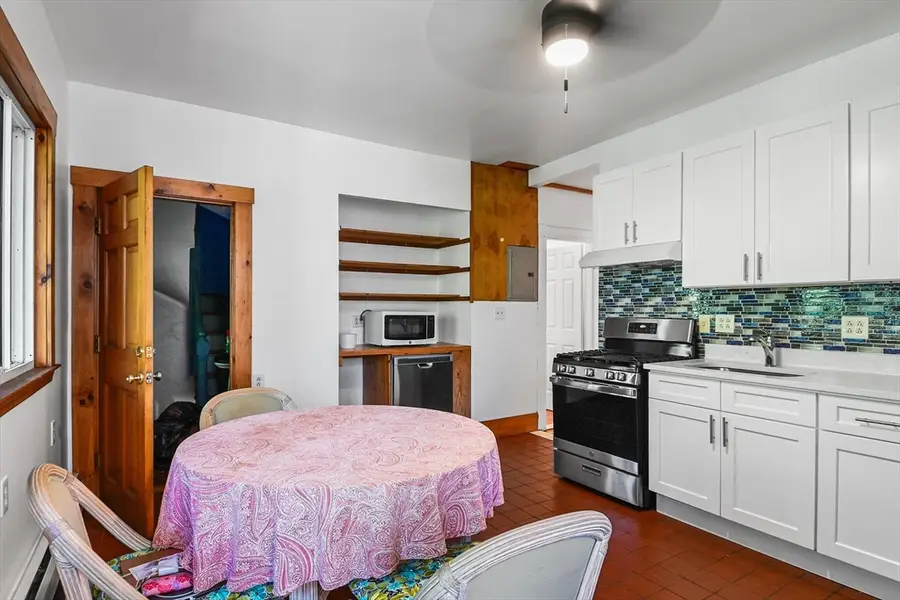
56 Calumet St #2,Boston, MA 02120
$699,000
- 4 Beds
- 1 Baths
- 1,204 sq. ft.
- Condominium
- Active
Upcoming open houses
- Fri, Aug 2205:30 pm - 07:00 pm
- Sat, Aug 2311:00 am - 01:00 pm
- Sun, Aug 2411:00 am - 01:00 pm
Listed by:arnold dick
Office:redfin corp.
MLS#:73420176
Source:MLSPIN
Price summary
- Price:$699,000
- Price per sq. ft.:$580.56
- Monthly HOA dues:$388
About this home
Beautifully updated condo offering modern style and city convenience. Recently painted with refinished hardwood floors, the home features an upgraded kitchen and private deck ideal for relaxing or entertaining. In the heart of Mission Hill, you’ll be steps from world-class medical facilities including Brigham and Women’s, Boston Children’s, Dana-Farber Cancer Institute, and New England Baptist Hospitals. Grocery stores are nearby, and commuting is easy with T stops at Brigham Circle, the Green Line and Orange Line, and Ruggles Station. Huntington Ave and nearby bus routes provide quick access to Copley Square and Harvard Square. Excellent walk and transit scores connect you to local restaurants, cafés, and shops. With thoughtful updates, strong rental potential, and unbeatable proximity to hospitals, transit, and daily amenities, this home is a fantastic opportunity for homeowners and investors alike.
Contact an agent
Home facts
- Year built:1905
- Listing Id #:73420176
- Updated:August 21, 2025 at 10:25 AM
Rooms and interior
- Bedrooms:4
- Total bathrooms:1
- Full bathrooms:1
- Living area:1,204 sq. ft.
Heating and cooling
- Heating:Hot Water
Structure and exterior
- Year built:1905
- Building area:1,204 sq. ft.
- Lot area:0.03 Acres
Utilities
- Water:Public
- Sewer:Public Sewer
Finances and disclosures
- Price:$699,000
- Price per sq. ft.:$580.56
- Tax amount:$6,242 (2025)
New listings near 56 Calumet St #2
- New
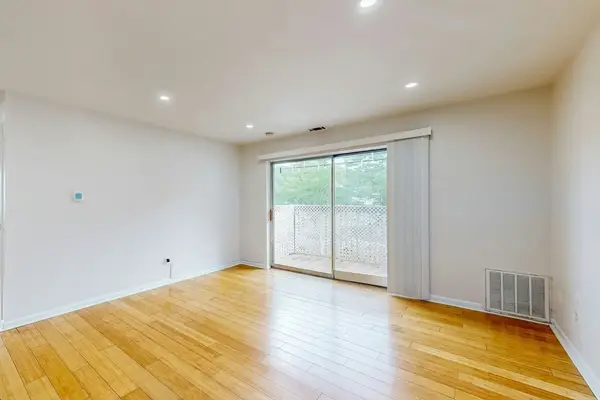 $290,000Active2 beds 1 baths810 sq. ft.
$290,000Active2 beds 1 baths810 sq. ft.175 Clare Ave #B7, Boston, MA 02136
MLS# 73420520Listed by: Keller Williams Realty Boston-Metro | Back Bay - Open Sat, 11am to 1pmNew
 $595,000Active3 beds 1 baths1,260 sq. ft.
$595,000Active3 beds 1 baths1,260 sq. ft.381 Adams Street #2, Boston, MA 02122
MLS# 73420528Listed by: Broad Sound Real Estate, LLC - New
 $1,350,000Active4 beds 4 baths2,932 sq. ft.
$1,350,000Active4 beds 4 baths2,932 sq. ft.1 Remington St, Boston, MA 02122
MLS# 73420501Listed by: Paramount Properties - New
 $369,000Active1 beds 1 baths545 sq. ft.
$369,000Active1 beds 1 baths545 sq. ft.1633 Commonwealth Ave #6, Boston, MA 02135
MLS# 73420490Listed by: TG Real Estate Consultants - Open Sat, 10 to 11:30amNew
 $739,500Active2 beds 1 baths696 sq. ft.
$739,500Active2 beds 1 baths696 sq. ft.12 Salem Street Ave #2, Boston, MA 02129
MLS# 73420491Listed by: Keller Williams Realty Cambridge - New
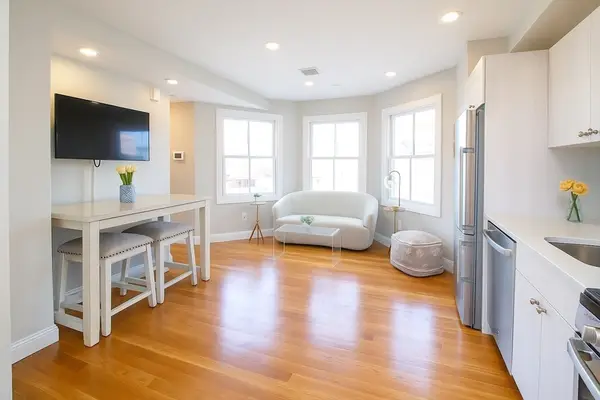 $500,000Active1 beds 1 baths771 sq. ft.
$500,000Active1 beds 1 baths771 sq. ft.89 Prescott St #C, Boston, MA 02128
MLS# 73420497Listed by: Access - Open Sat, 12 to 2pmNew
 $1,150,000Active7 beds 3 baths2,670 sq. ft.
$1,150,000Active7 beds 3 baths2,670 sq. ft.161 Westville St, Boston, MA 02122
MLS# 73420514Listed by: Coldwell Banker Realty - Cambridge - Open Sat, 11:30am to 1pmNew
 $639,900Active3 beds 2 baths1,135 sq. ft.
$639,900Active3 beds 2 baths1,135 sq. ft.334 Centre St #2, Boston, MA 02122
MLS# 73420343Listed by: Elevated Realty, LLC - New
 $1,059,000Active3 beds 2 baths1,467 sq. ft.
$1,059,000Active3 beds 2 baths1,467 sq. ft.26 Crehore Road, Boston, MA 02467
MLS# 73420355Listed by: Insight Realty Group, Inc. - New
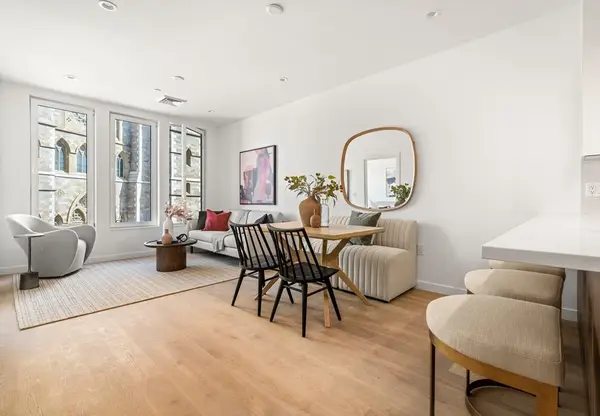 $839,000Active1 beds 1 baths640 sq. ft.
$839,000Active1 beds 1 baths640 sq. ft.1395 Washington Street #303, Boston, MA 02118
MLS# 73420364Listed by: Compass
