74 Burt Street #303, Boston, MA 02124
Local realty services provided by:Better Homes and Gardens Real Estate The Shanahan Group

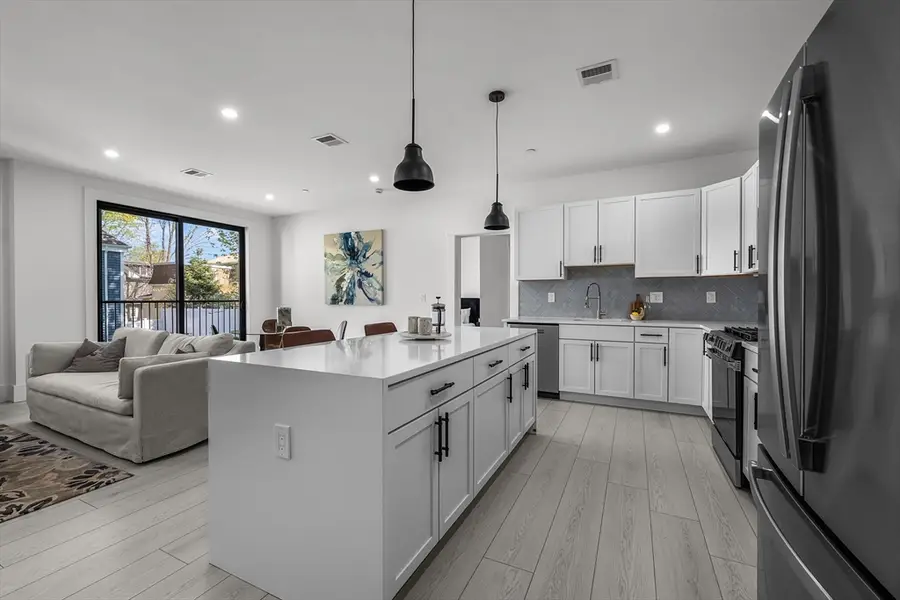
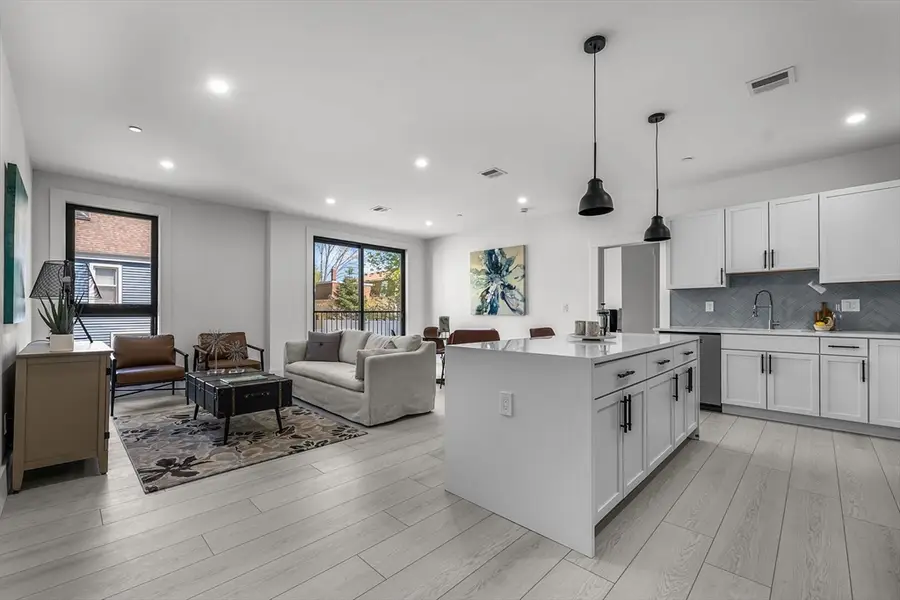
74 Burt Street #303,Boston, MA 02124
$625,000
- 2 Beds
- 2 Baths
- 1,146 sq. ft.
- Condominium
- Active
Upcoming open houses
- Sun, Aug 3111:00 am - 12:30 pm
Listed by:richard baker jr.
Office:compass
MLS#:73422080
Source:MLSPIN
Price summary
- Price:$625,000
- Price per sq. ft.:$545.38
- Monthly HOA dues:$231
About this home
GARAGED PARKING! Tired of circling the block looking for parking? Or cleaning off your car after a winter storm? Say goodbye to that headache with these stunning new construction condos, each with garaged parking! Welcome to 74 Burt Street, a new modern residence offering two bedroom units each with two full baths. 74 Burt Street is a buyer’s dream, offering a luxurious urban living experience with high ceilings, gas heat and cooking, central air, in unit laundry, and modern open kitchens with white shaker cabinetry, quartz countertops, and waterfall islands. These two bedroom units offer an open floor plan with tons of natural light from the oversized windows, as well as recessed lighting throughout the space. The primary bedroom offers a spacious walk in closet and an oversized tiled shower with a double vanity. If you’re a commuter you’ll love the location, less than a half mile to the Ashmont MBTA Red Line. Experience the perfect blend of luxury and convenience at 74 Burt Street!
Contact an agent
Home facts
- Year built:2023
- Listing Id #:73422080
- Updated:August 26, 2025 at 01:27 PM
Rooms and interior
- Bedrooms:2
- Total bathrooms:2
- Full bathrooms:2
- Living area:1,146 sq. ft.
Heating and cooling
- Cooling:Central Air
- Heating:Forced Air, Natural Gas
Structure and exterior
- Roof:Rubber
- Year built:2023
- Building area:1,146 sq. ft.
Utilities
- Water:Public
- Sewer:Public Sewer
Finances and disclosures
- Price:$625,000
- Price per sq. ft.:$545.38
New listings near 74 Burt Street #303
- New
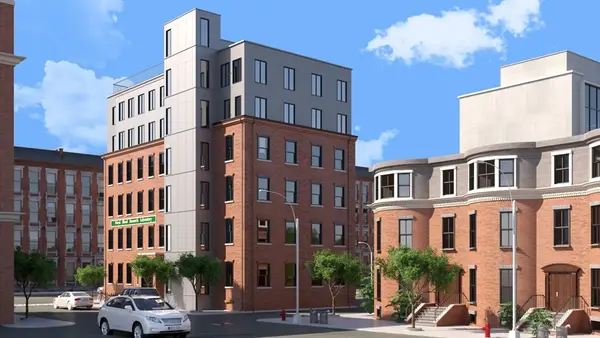 $7,500,000Active39 beds 29 baths22,050 sq. ft.
$7,500,000Active39 beds 29 baths22,050 sq. ft.111 East Brookline, Boston, MA 02118
MLS# 73422100Listed by: Riverfront REALTORS® - New
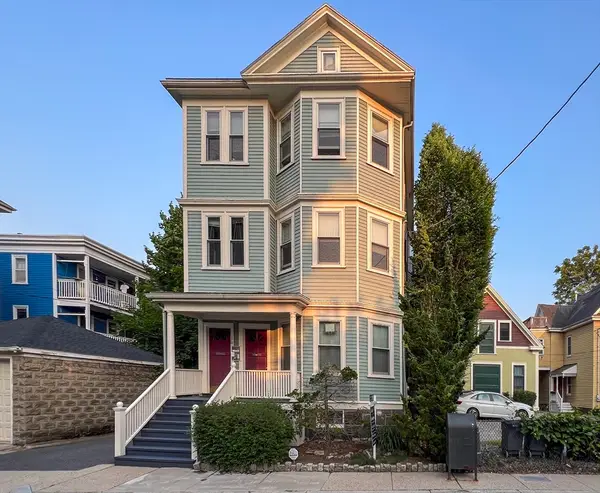 $675,000Active3 beds 1 baths1,000 sq. ft.
$675,000Active3 beds 1 baths1,000 sq. ft.10 Plainfield St #Unit 2, Boston, MA 02130
MLS# 73421612Listed by: Gibson Sotheby's International Realty - New
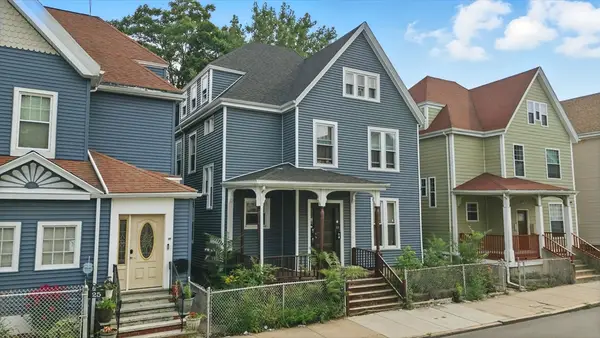 $1,100,000Active5 beds 3 baths2,757 sq. ft.
$1,100,000Active5 beds 3 baths2,757 sq. ft.23 E Cottage St, Boston, MA 02125
MLS# 73422068Listed by: Genesis Equity Realty, LLC - Open Sat, 11am to 1pmNew
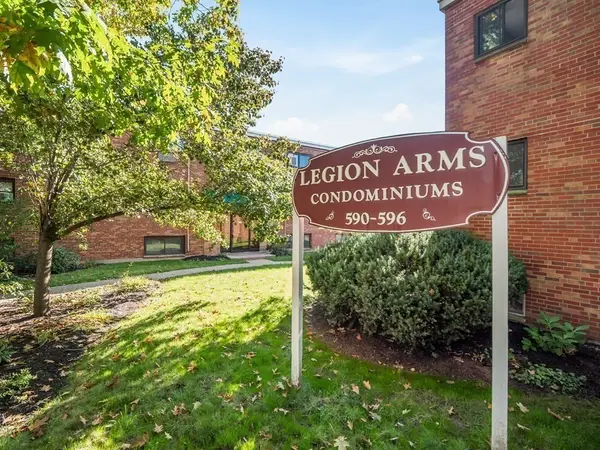 $289,900Active1 beds 1 baths624 sq. ft.
$289,900Active1 beds 1 baths624 sq. ft.592 American Legion Hwy #2, Boston, MA 02131
MLS# 73422024Listed by: NextHome Unlimited Realty Solutions - Open Sat, 11:30am to 1pmNew
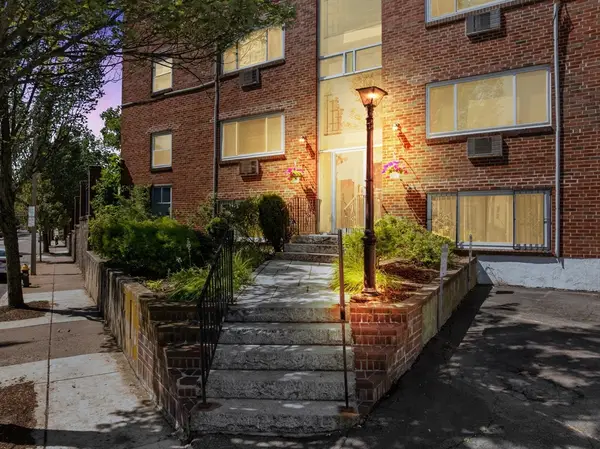 $369,000Active1 beds 1 baths431 sq. ft.
$369,000Active1 beds 1 baths431 sq. ft.2089 Dorchester Ave #2, Boston, MA 02124
MLS# 73421970Listed by: Marble House Realty, Inc. - New
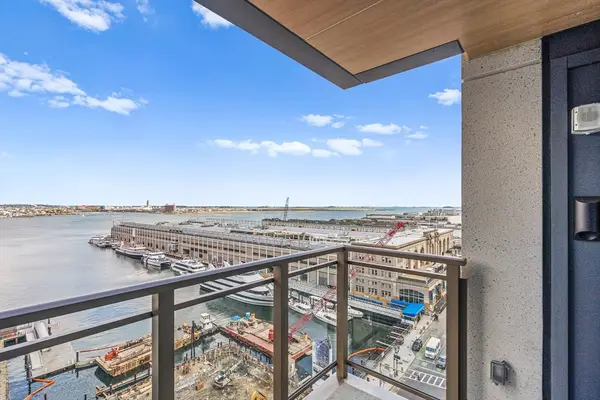 $1,595,000Active1 beds 1 baths836 sq. ft.
$1,595,000Active1 beds 1 baths836 sq. ft.133 Seaport Blvd #1516, Boston, MA 02210
MLS# 73421884Listed by: CL Waterfront Properties - New
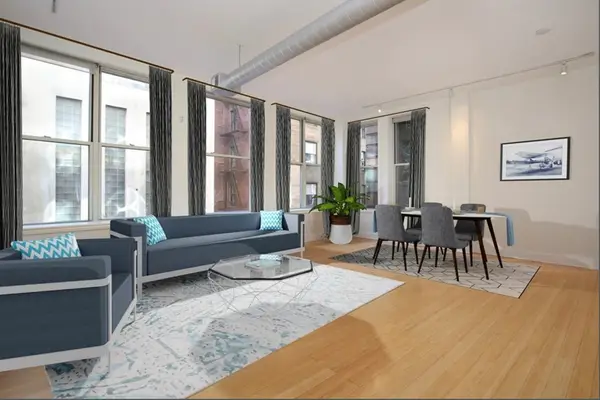 $1,600,000Active2 beds 2 baths1,435 sq. ft.
$1,600,000Active2 beds 2 baths1,435 sq. ft.43 Winter St #3, Boston, MA 02108
MLS# 73421943Listed by: Coldwell Banker Realty - Boston 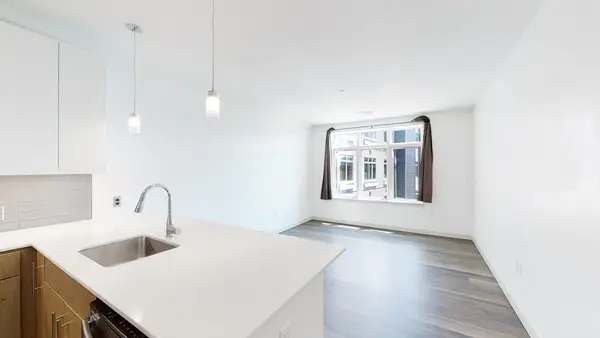 $599,900Active1 beds 1 baths647 sq. ft.
$599,900Active1 beds 1 baths647 sq. ft.99 Tremont #41, Boston, MA 02135
MLS# 73403832Listed by: Prime Realty- New
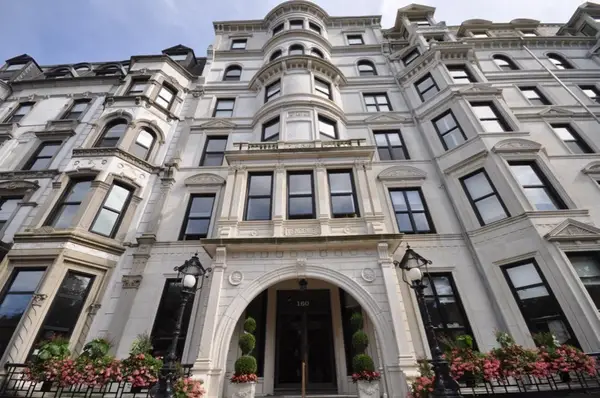 $1,230,000Active1 beds 1 baths972 sq. ft.
$1,230,000Active1 beds 1 baths972 sq. ft.160 Commonwealth Ave #513, Boston, MA 02116
MLS# 73421807Listed by: Linnane Real Estate
