94 Mount Vernon St, Boston, MA 02108
Local realty services provided by:Better Homes and Gardens Real Estate The Shanahan Group
94 Mount Vernon St,Boston, MA 02108
$15,500,000
- 6 Beds
- 8 Baths
- 7,059 sq. ft.
- Single family
- Active
Listed by:beth dickerson
Office:gibson sotheby's international realty
MLS#:73428107
Source:MLSPIN
Price summary
- Price:$15,500,000
- Price per sq. ft.:$2,195.78
About this home
A landmark opportunity on Beacon Hill’s iconic Mt. Vernon Street - this wide, five-story NEW CONSTRUCTION single family overlooks Louisburg Square and has a rare private rear entry from famed Acorn Street. Behind the classic brick façade lies a full gut renovation with all new structural framing, high-end finishes, and an elevator to every level. Enjoy city views from the roof deck or unwind on the garden patio with a sleek entertaining kitchenette - perfect for hosting or quiet retreat. Timeless elegance meets modern luxury in every detail, from ornate custom mantels framing four gas fireplaces to a Lacanche range and many other high-end appliances. The floor-through primary suite has 2 spacious walk in closets, an opulent bathroom, and a home office. 4 additional bedrooms, an au pair suite, and two family rooms offer flexibility across all levels. 1 garage parking at Brimmer St included.
Contact an agent
Home facts
- Year built:1900
- Listing ID #:73428107
- Updated:October 25, 2025 at 10:41 AM
Rooms and interior
- Bedrooms:6
- Total bathrooms:8
- Full bathrooms:5
- Half bathrooms:3
- Living area:7,059 sq. ft.
Heating and cooling
- Cooling:6 Cooling Zones, Central Air
- Heating:Forced Air, Radiant
Structure and exterior
- Roof:Rubber, Slate
- Year built:1900
- Building area:7,059 sq. ft.
- Lot area:0.06 Acres
Utilities
- Water:Public
- Sewer:Public Sewer
Finances and disclosures
- Price:$15,500,000
- Price per sq. ft.:$2,195.78
- Tax amount:$99,999 (9999)
New listings near 94 Mount Vernon St
- Open Sun, 12 to 2pmNew
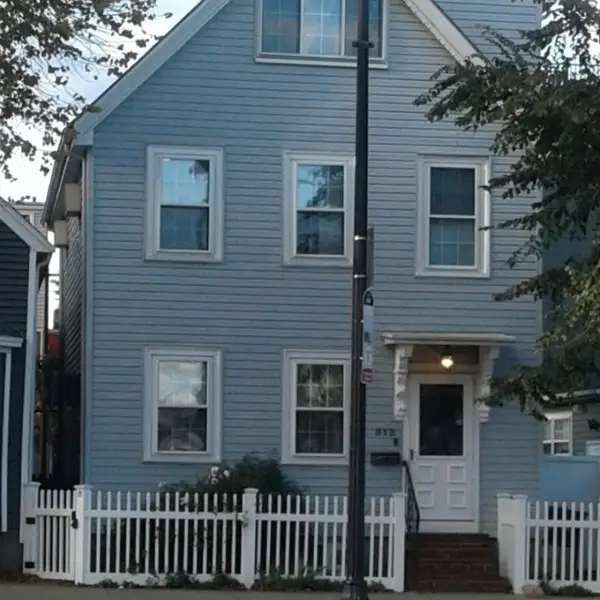 $809,900Active4 beds 2 baths1,512 sq. ft.
$809,900Active4 beds 2 baths1,512 sq. ft.512 Bennington Street, Boston, MA 02128
MLS# 73447817Listed by: Advantage Realty & Rentals - New
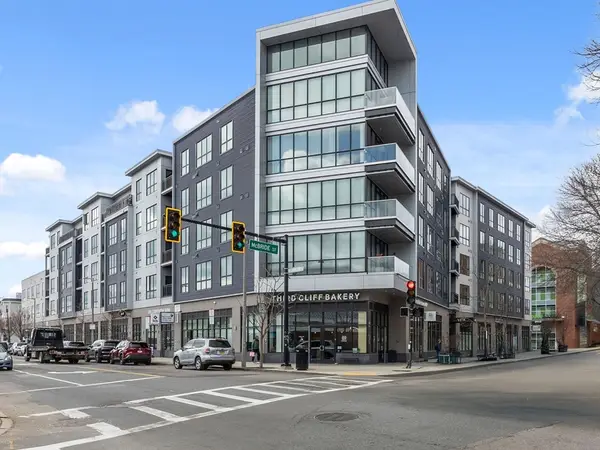 $665,000Active1 beds 1 baths848 sq. ft.
$665,000Active1 beds 1 baths848 sq. ft.3531 Washington St #419, Boston, MA 02130
MLS# 73447793Listed by: East Coast Realty, Inc. - Open Mon, 12 to 1pmNew
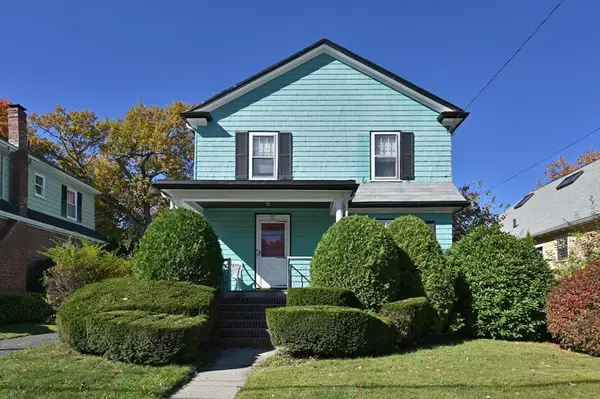 $499,900Active3 beds 2 baths1,450 sq. ft.
$499,900Active3 beds 2 baths1,450 sq. ft.73 Woodard Rd, Boston, MA 02132
MLS# 73447773Listed by: Leading Edge Real Estate - Open Sun, 12:30 to 2pmNew
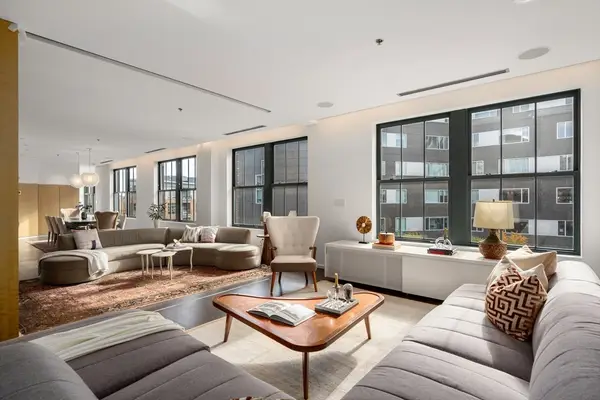 $2,600,000Active3 beds 4 baths2,603 sq. ft.
$2,600,000Active3 beds 4 baths2,603 sq. ft.9 W Broadway #618, Boston, MA 02127
MLS# 73447640Listed by: Coldwell Banker Realty - Milton - Open Sun, 12 to 1:30pmNew
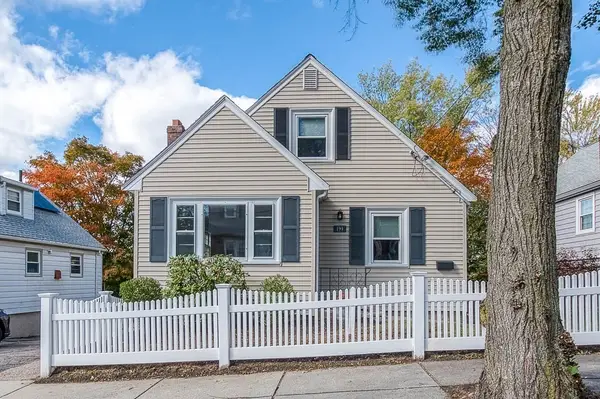 $675,000Active4 beds 2 baths1,302 sq. ft.
$675,000Active4 beds 2 baths1,302 sq. ft.191 Glenellen Rd, Boston, MA 02132
MLS# 73447685Listed by: Vogt Realty Group - Open Sun, 11am to 12:30pmNew
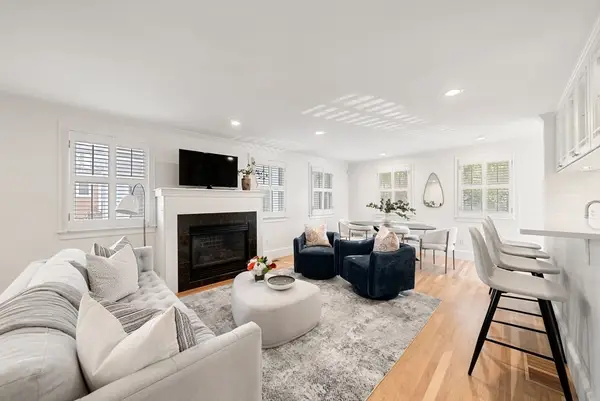 $1,200,000Active2 beds 2 baths1,204 sq. ft.
$1,200,000Active2 beds 2 baths1,204 sq. ft.6 Lincoln Place #6, Boston, MA 02129
MLS# 73447607Listed by: Gibson Sotheby's International Realty - New
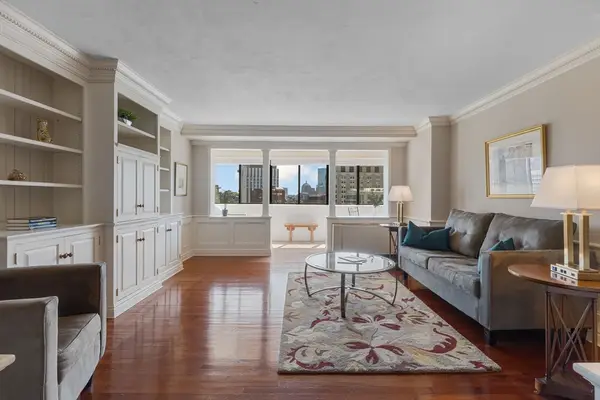 $1,595,000Active3 beds 3 baths2,128 sq. ft.
$1,595,000Active3 beds 3 baths2,128 sq. ft.6 Whittier Pl #14N&O, Boston, MA 02114
MLS# 73447629Listed by: Keller Williams Realty Boston-Metro | Back Bay - Open Sun, 11am to 1pmNew
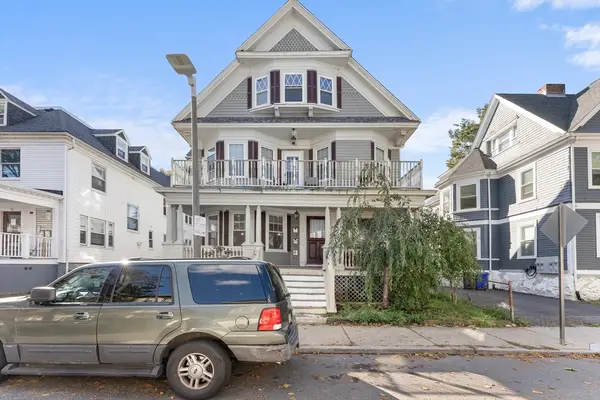 $419,999Active2 beds 1 baths1,167 sq. ft.
$419,999Active2 beds 1 baths1,167 sq. ft.9 Abbotsford St #1, Boston, MA 02121
MLS# 73447608Listed by: Town Hall Realty, Inc. - New
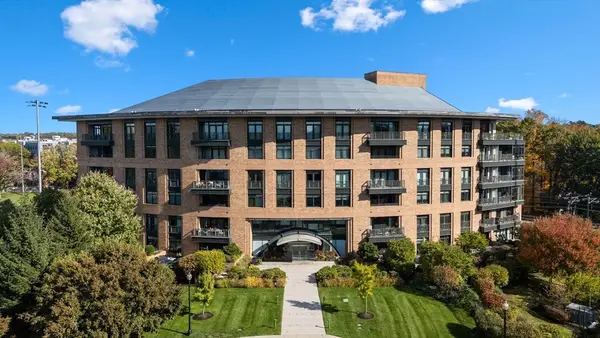 $1,349,000Active2 beds 2 baths1,347 sq. ft.
$1,349,000Active2 beds 2 baths1,347 sq. ft.2400 Beacon St #112, Boston, MA 02467
MLS# 73447555Listed by: Coldwell Banker Realty - Newton - Open Sun, 11:30am to 1pmNew
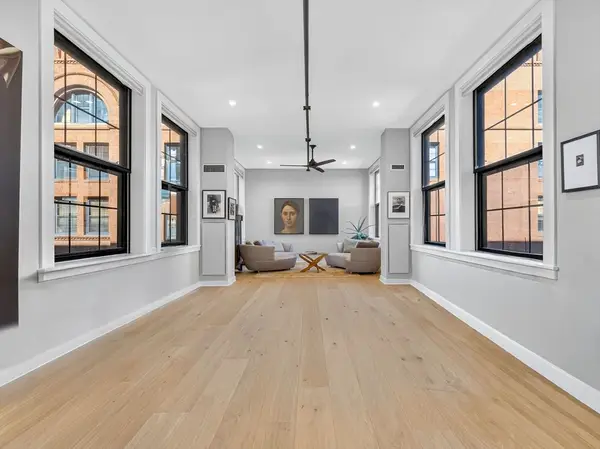 $1,200,000Active3 beds 2 baths1,931 sq. ft.
$1,200,000Active3 beds 2 baths1,931 sq. ft.1245 Adams St #B406, Boston, MA 02124
MLS# 73447560Listed by: Compass
