97 Strathmore Rd #4, Boston, MA 02135
Local realty services provided by:Better Homes and Gardens Real Estate The Shanahan Group
97 Strathmore Rd #4,Boston, MA 02135
$532,000
- 1 Beds
- 1 Baths
- 719 sq. ft.
- Condominium
- Active
Listed by:yangyang zhou
Office:coldwell banker realty - lexington
MLS#:73424319
Source:MLSPIN
Price summary
- Price:$532,000
- Price per sq. ft.:$739.92
- Monthly HOA dues:$522
About this home
With a brand-new open layout! This beautifully maintained 1-bed condo sits on a high floor in a classic Art Deco building, offering amazing sunlight and peaceful views with sun-filled living room. The spacious bedroom overlooks a professionally landscaped courtyard, creating a sense of calm rarely found in city living. The kitchen was just freshly painted and features shaker cabinetry, granite counters, and gas cooking. A unique bonus space provides the perfect home office or guest nook. Thoughtfully lived in by the same owner for over 10 years, this home has been truly loved and cared for. Steps from Cleveland Circle, Brookline, and three Green Line trains (B/C/D). Pet-friendly, professionally managed building with low condo fees (includes heat & hot water), laundry on the same floor, and bike storage.A bright, versatile home in a highly walkable neighborhood—ideal for self-use or investment.
Contact an agent
Home facts
- Year built:1935
- Listing ID #:73424319
- Updated:September 06, 2025 at 10:25 AM
Rooms and interior
- Bedrooms:1
- Total bathrooms:1
- Full bathrooms:1
- Living area:719 sq. ft.
Heating and cooling
- Cooling:2 Cooling Zones, Window Unit(s)
- Heating:Hot Water
Structure and exterior
- Roof:Rubber
- Year built:1935
- Building area:719 sq. ft.
Utilities
- Water:Public
- Sewer:Public Sewer
Finances and disclosures
- Price:$532,000
- Price per sq. ft.:$739.92
- Tax amount:$4,066 (2025)
New listings near 97 Strathmore Rd #4
- New
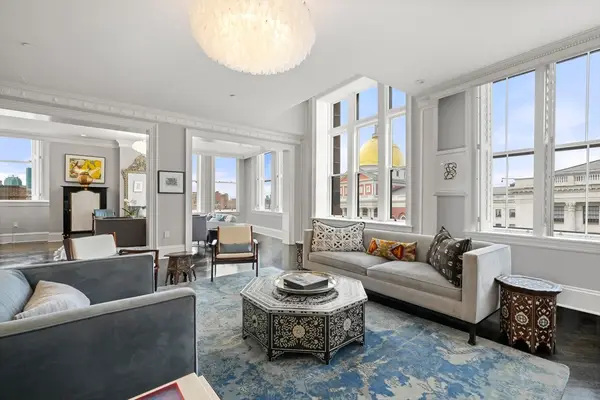 $5,799,000Active3 beds 5 baths3,787 sq. ft.
$5,799,000Active3 beds 5 baths3,787 sq. ft.20 Beacon St #PH, Boston, MA 02108
MLS# 73427296Listed by: Gibson Sotheby's International Realty - New
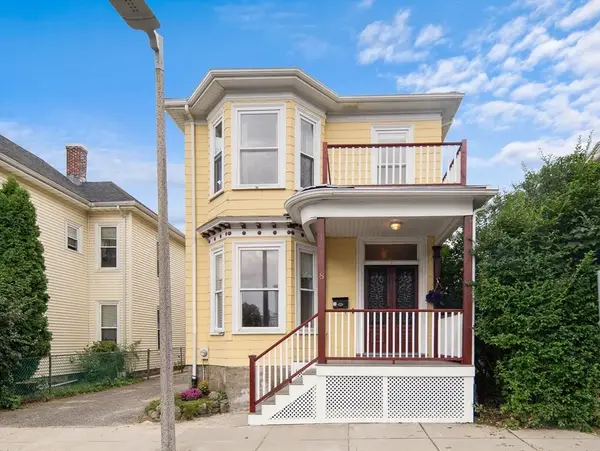 $1,225,000Active4 beds 2 baths2,152 sq. ft.
$1,225,000Active4 beds 2 baths2,152 sq. ft.8 Thornley St, Boston, MA 02125
MLS# 73427302Listed by: The Synergy Group - New
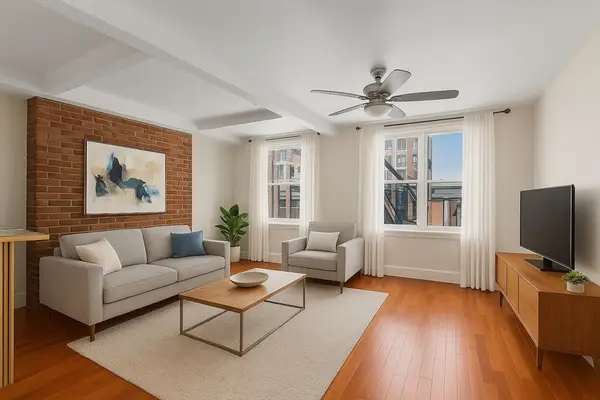 $729,000Active1 beds 1 baths590 sq. ft.
$729,000Active1 beds 1 baths590 sq. ft.261 Marlborough St #12, Boston, MA 02116
MLS# 73427306Listed by: Coldwell Banker Realty - Boston - New
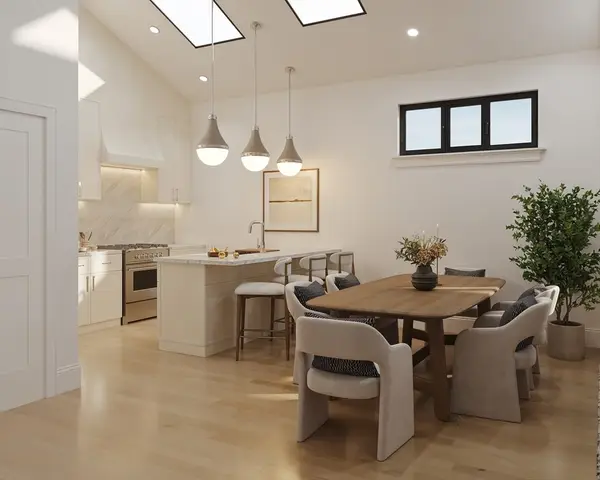 $874,900Active2 beds 2 baths1,317 sq. ft.
$874,900Active2 beds 2 baths1,317 sq. ft.421 Saratoga #1A, Boston, MA 02128
MLS# 73427277Listed by: EVO Real Estate Group, LLC - New
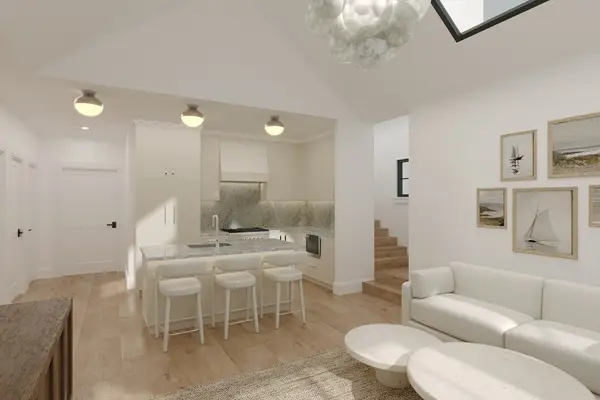 $599,000Active1 beds 1 baths813 sq. ft.
$599,000Active1 beds 1 baths813 sq. ft.421 Saratoga #3A, Boston, MA 02128
MLS# 73427278Listed by: EVO Real Estate Group, LLC - New
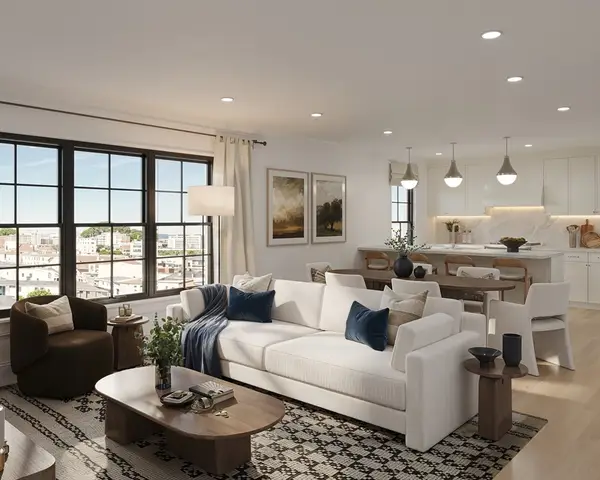 $775,000Active2 beds 2 baths1,104 sq. ft.
$775,000Active2 beds 2 baths1,104 sq. ft.421 Saratoga Street #4A, Boston, MA 02128
MLS# 73427280Listed by: EVO Real Estate Group, LLC - New
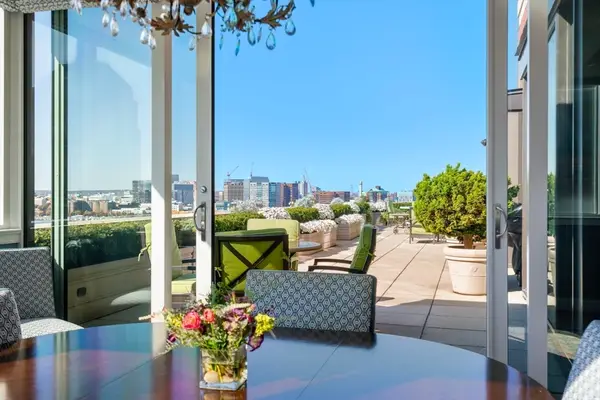 $22,500,000Active3 beds 5 baths4,083 sq. ft.
$22,500,000Active3 beds 5 baths4,083 sq. ft.2 Commonwealth #PH 3/4, Boston, MA 02116
MLS# 73427265Listed by: Coldwell Banker Realty - Boston - New
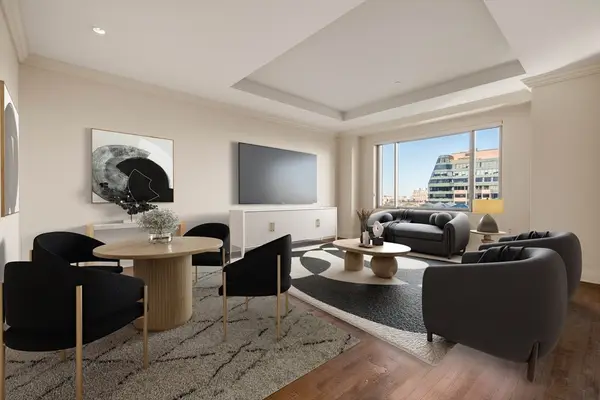 $1,795,000Active2 beds 2 baths1,220 sq. ft.
$1,795,000Active2 beds 2 baths1,220 sq. ft.1 Huntington #904, Boston, MA 02116
MLS# 73427266Listed by: Coldwell Banker Realty - Boston - New
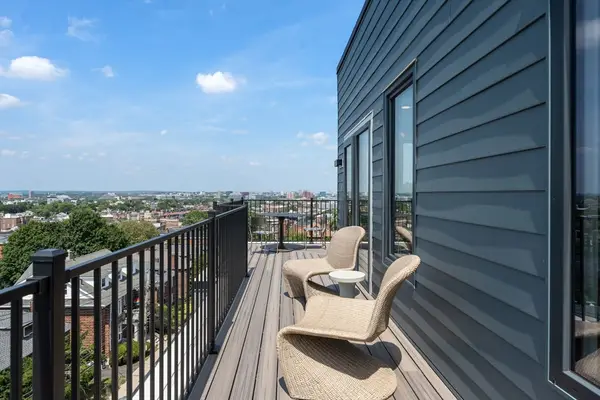 $1,099,000Active2 beds 2 baths811 sq. ft.
$1,099,000Active2 beds 2 baths811 sq. ft.249 Corey Road #401, Boston, MA 02135
MLS# 73427270Listed by: Engel & Volkers Wellesley - New
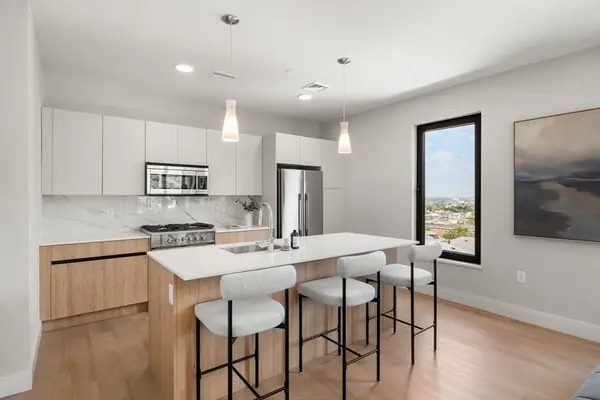 $1,075,000Active2 beds 2 baths970 sq. ft.
$1,075,000Active2 beds 2 baths970 sq. ft.249 Corey Rd #309, Boston, MA 02135
MLS# 73427271Listed by: Engel & Volkers Wellesley
