41B Washington Street, Boxford, MA 01921
Local realty services provided by:Better Homes and Gardens Real Estate The Shanahan Group
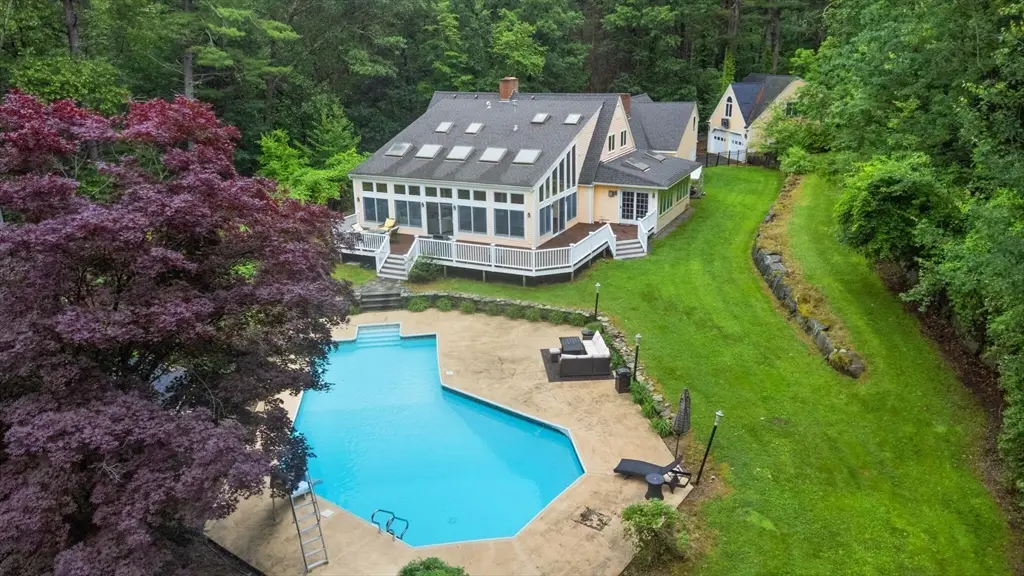

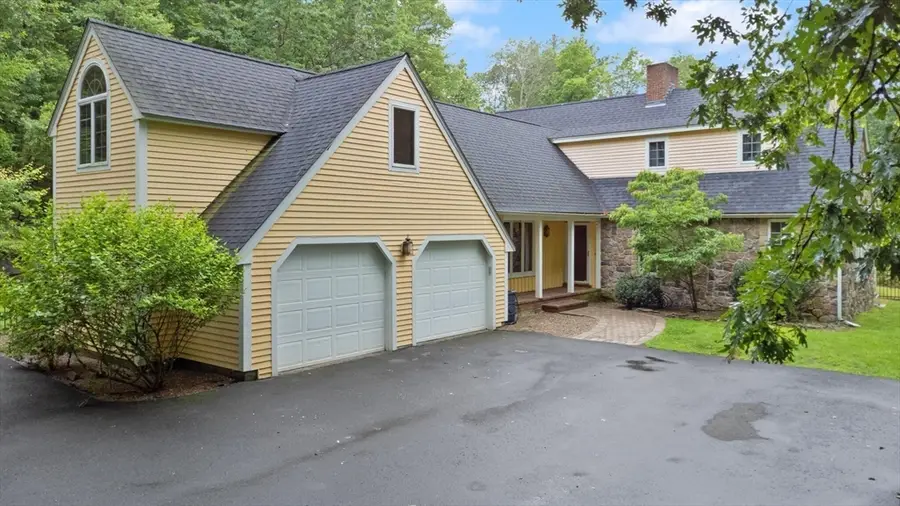
41B Washington Street,Boxford, MA 01921
$1,200,000
- 4 Beds
- 4 Baths
- 4,754 sq. ft.
- Single family
- Active
Listed by:mary rossi
Office:coldwell banker realty - beverly
MLS#:73394113
Source:MLSPIN
Price summary
- Price:$1,200,000
- Price per sq. ft.:$252.42
About this home
New Price for New England charm on 9.3 secluded acres. Expanded Cape w/stone accents is perfectly situated on 9.3 acres of private land. The granite KIT complete with center island & cherry cabinetry flows into sunroom /dining area warmed by a gas stove. A living rm w/ FP & dining rm set the stage for formal entertaining. A den w/ wide pine floors & FP offers another gathering place. 4th bedroom is above den. An amazing family rm impresses w/ soaring ceilings, skylights, walls of glass, built in bar, gas FP & sliders leading to wraparound deck made of Brazilian hardwood that blends indoor comfort w/ outdoor views. Bathrooms are appointed w/ granite & marble finishes. A home office w/ French doors offers a quiet retreat. The finished basement expands living space w/ exercise rm, play area & ¾ bath. Outdoors, enjoy a large lawn & inground pool, perfect for unwinding. A detached outbuilding completes the package w/ 2 garage under & flexible space above ideal for office/studio/guests.
Contact an agent
Home facts
- Year built:1978
- Listing Id #:73394113
- Updated:August 14, 2025 at 10:28 AM
Rooms and interior
- Bedrooms:4
- Total bathrooms:4
- Full bathrooms:3
- Half bathrooms:1
- Living area:4,754 sq. ft.
Heating and cooling
- Cooling:4 Cooling Zones, Central Air, Ductless
- Heating:Baseboard, Ductless, Electric, Fireplace, Oil, Propane, Radiant
Structure and exterior
- Roof:Shingle
- Year built:1978
- Building area:4,754 sq. ft.
- Lot area:9.3 Acres
Schools
- High school:Masconomet
- Middle school:Masconomet
- Elementary school:Cole/Spofford
Utilities
- Water:Private
- Sewer:Private Sewer
Finances and disclosures
- Price:$1,200,000
- Price per sq. ft.:$252.42
- Tax amount:$13,734 (2025)
New listings near 41B Washington Street
- Open Sat, 11am to 12:30pmNew
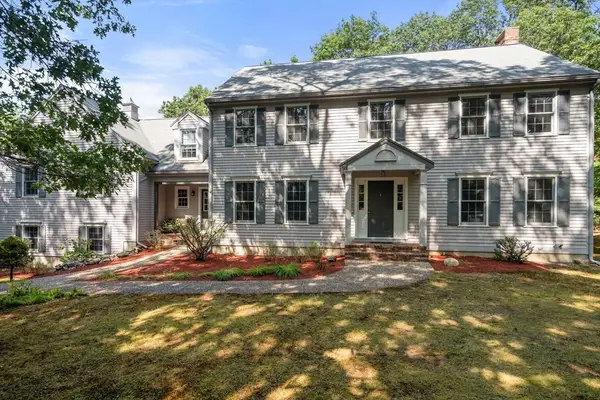 $1,199,000Active4 beds 3 baths4,485 sq. ft.
$1,199,000Active4 beds 3 baths4,485 sq. ft.5 Hood Cir, Boxford, MA 01921
MLS# 73417930Listed by: Coldwell Banker Realty - Wellesley - Open Sun, 11am to 12:30pmNew
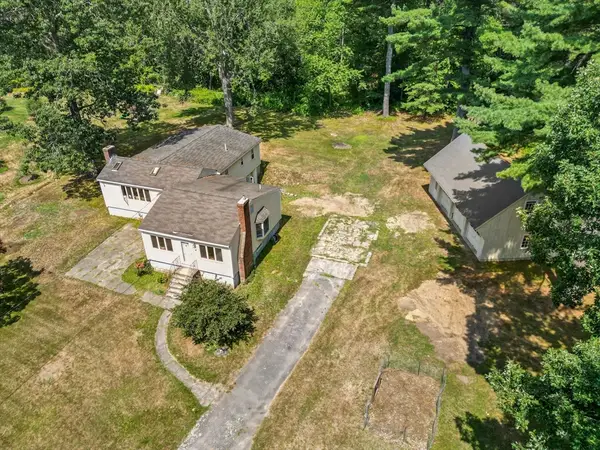 $674,000Active4 beds 2 baths1,990 sq. ft.
$674,000Active4 beds 2 baths1,990 sq. ft.5 Rowley Court, Boxford, MA 01921
MLS# 73417050Listed by: Keller Williams Realty Evolution - New
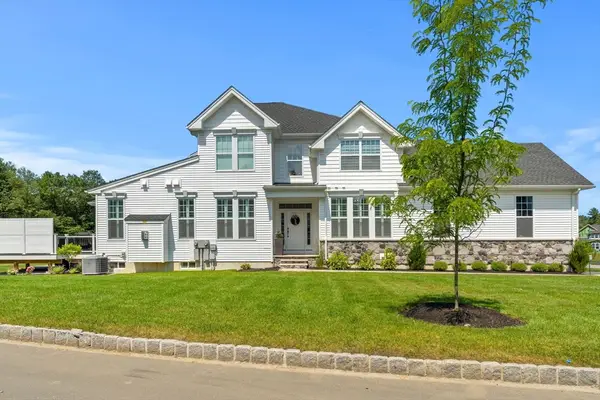 $1,449,900Active2 beds 3 baths3,636 sq. ft.
$1,449,900Active2 beds 3 baths3,636 sq. ft.36 Ingalls Village Way, Boxford, MA 01921
MLS# 73415191Listed by: Gibson Sotheby's International Realty - Open Sun, 11am to 1pmNew
 $2,089,000Active4 beds 7 baths4,823 sq. ft.
$2,089,000Active4 beds 7 baths4,823 sq. ft.24 Appleton Ln, Boxford, MA 01921
MLS# 73415236Listed by: Lillian Montalto Signature Properties - Open Sat, 12:30 to 2pmNew
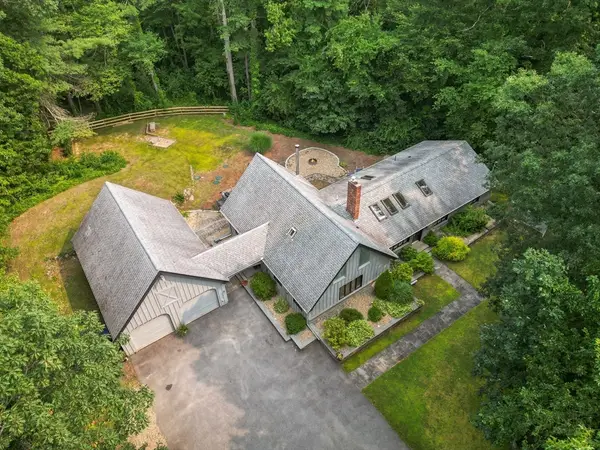 $814,900Active3 beds 2 baths2,290 sq. ft.
$814,900Active3 beds 2 baths2,290 sq. ft.9 School St, Boxford, MA 01921
MLS# 73414018Listed by: Keller Williams Realty Evolution - Open Sat, 11am to 1pmNew
 $1,350,000Active4 beds 3 baths4,346 sq. ft.
$1,350,000Active4 beds 3 baths4,346 sq. ft.146 Spofford Rd, Boxford, MA 01921
MLS# 73413961Listed by: Realty One Group Nest - Open Sat, 11am to 1pm
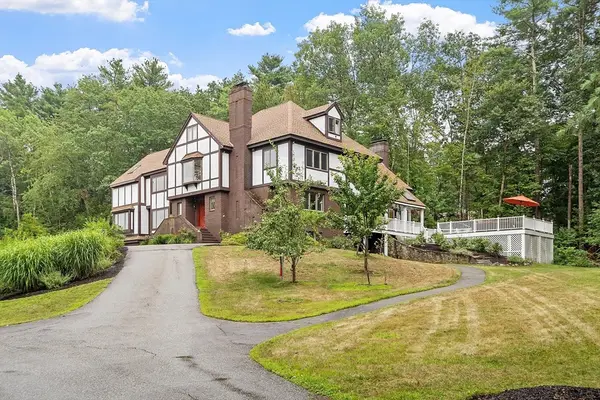 $1,695,000Active5 beds 4 baths5,365 sq. ft.
$1,695,000Active5 beds 4 baths5,365 sq. ft.34 Wildmeadow Rd, Boxford, MA 01921
MLS# 73412525Listed by: Coldwell Banker Realty - Manchester 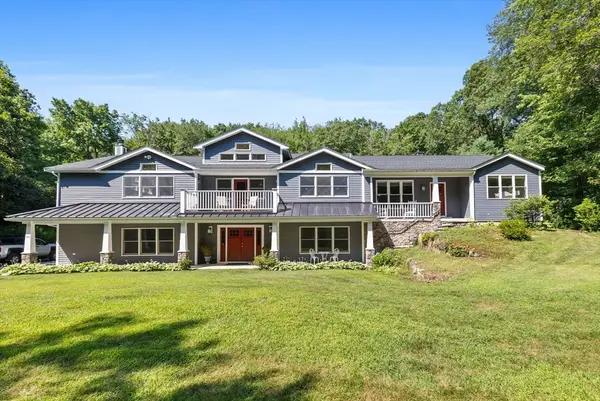 $1,000,000Active4 beds 3 baths4,217 sq. ft.
$1,000,000Active4 beds 3 baths4,217 sq. ft.45-B Glendale Rd, Boxford, MA 01921
MLS# 73411378Listed by: William Raveis R.E. & Home Services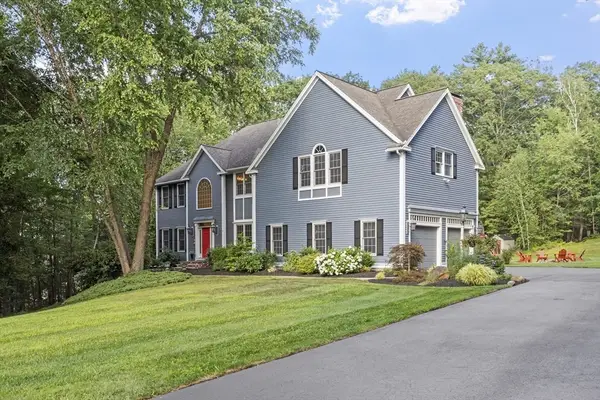 $1,599,900Active4 beds 4 baths4,316 sq. ft.
$1,599,900Active4 beds 4 baths4,316 sq. ft.26 Bayns Hill, Boxford, MA 01921
MLS# 73408612Listed by: William Raveis R.E. & Home Services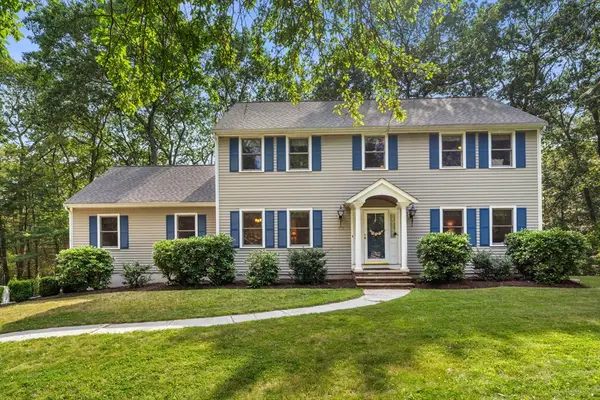 $995,000Active4 beds 3 baths2,844 sq. ft.
$995,000Active4 beds 3 baths2,844 sq. ft.252 Ipswich Road, Boxford, MA 01921
MLS# 73407054Listed by: Bayview Properties
