171 Timberlane Dr, Brewster, MA 02631
Local realty services provided by:Better Homes and Gardens Real Estate The Masiello Group
171 Timberlane Dr,Brewster, MA 02631
$650,000
- 3 Beds
- 2 Baths
- 1,188 sq. ft.
- Single family
- Active
Upcoming open houses
- Sun, Oct 1201:00 pm - 03:00 pm
Listed by:leighton team
Office:keller williams realty
MLS#:73441600
Source:MLSPIN
Price summary
- Price:$650,000
- Price per sq. ft.:$547.14
About this home
Tucked away in a great location yet close to downtown Orleans, Brewster, Chatham, and Pleasant Bay area. This charming three-bedroom, two-bath Cape-style ranch combines comfort and convenience. Recent updates include a 2022 CertainTeed Pro roof, pressure-treated deck, and Gutter Helmet system. The front garden showcases mature azalea, lilac, and other flowering shrubs, plus a serene goldfish pond with a granite Japanese lantern. Relax or entertain on the spacious back deck with great privacy. Inside, enjoy oak hardwood floors, Armstrong luxury vinyl in the kitchen and baths, and a cozy gas fireplace with fan and thermostat. Renewal by Andersen tilt-in windows and an Andersen slider offer easy maintenance and seamless deck access. A new septic system will be installed, and ductless AC/heat units in the living room and two back bedrooms ensure year-round comfort. The home also includes an attached one-car garage, full-height walkout basement, and attic storage—ideal for expansion or hobb
Contact an agent
Home facts
- Year built:1984
- Listing ID #:73441600
- Updated:October 10, 2025 at 10:33 AM
Rooms and interior
- Bedrooms:3
- Total bathrooms:2
- Full bathrooms:2
- Living area:1,188 sq. ft.
Heating and cooling
- Cooling:3 Cooling Zones, Ductless
- Heating:Baseboard, Natural Gas
Structure and exterior
- Roof:Shingle
- Year built:1984
- Building area:1,188 sq. ft.
- Lot area:0.35 Acres
Utilities
- Water:Public
- Sewer:Private Sewer
Finances and disclosures
- Price:$650,000
- Price per sq. ft.:$547.14
- Tax amount:$3,935 (2025)
New listings near 171 Timberlane Dr
- Open Sat, 10am to 12pmNew
 $1,395,000Active3 beds 2 baths937 sq. ft.
$1,395,000Active3 beds 2 baths937 sq. ft.35 Bradford Rd, Brewster, MA 02631
MLS# 73440039Listed by: Berkshire Hathaway HomeServices Robert Paul Properties - Open Sat, 3 to 5pmNew
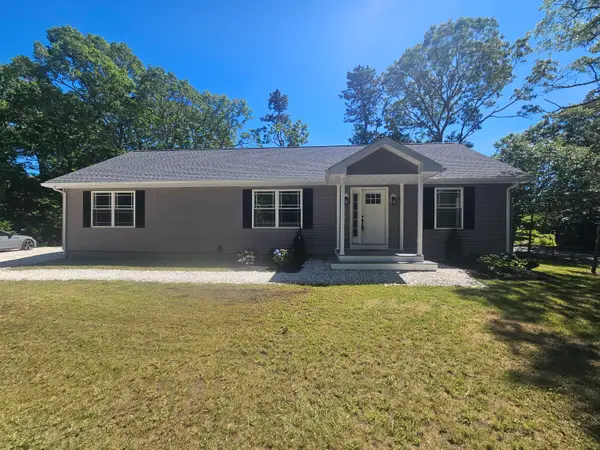 $759,900Active2 beds 2 baths1,560 sq. ft.
$759,900Active2 beds 2 baths1,560 sq. ft.204 Timberlane Drive, Brewster, MA 02631
MLS# 22505125Listed by: MILLENNIUM REALTY FIRM LLC - Open Sun, 12 to 1:30pmNew
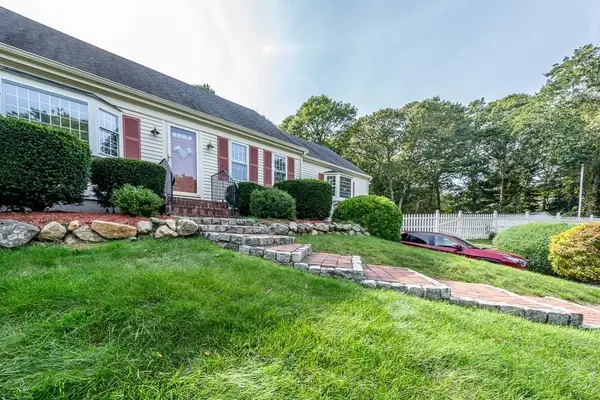 $889,000Active3 beds 2 baths2,812 sq. ft.
$889,000Active3 beds 2 baths2,812 sq. ft.102 Wildwood Road, Brewster, MA 02631
MLS# 73442160Listed by: Kinlin Grover Compass - New
 $729,000Active3 beds 2 baths1,838 sq. ft.
$729,000Active3 beds 2 baths1,838 sq. ft.16 Commons Way, Brewster, MA 02631
MLS# 73441993Listed by: McDevitt REALTORS® - Open Sun, 11am to 1pmNew
 $879,000Active2 beds 3 baths1,553 sq. ft.
$879,000Active2 beds 3 baths1,553 sq. ft.82 Middlecott Ln #82, Brewster, MA 02631
MLS# 73442046Listed by: Keller Williams Realty - Open Sun, 3 to 5pmNew
 $959,000Active4 beds 2 baths1,728 sq. ft.
$959,000Active4 beds 2 baths1,728 sq. ft.21 Sea Meadow Lane, Brewster, MA 02631
MLS# 22505006Listed by: GIBSON SOTHEBY'S INTERNATIONAL REALTY - New
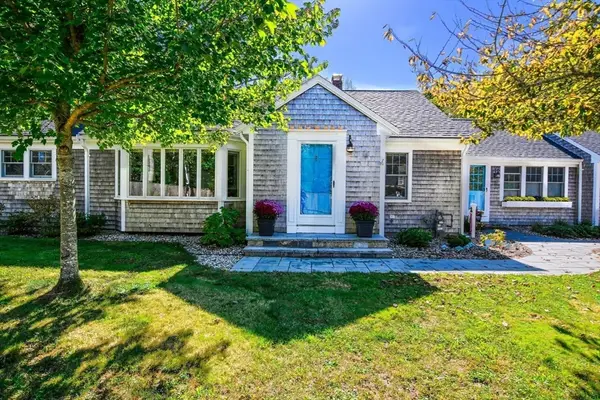 $1,600,000Active4 beds 3 baths2,888 sq. ft.
$1,600,000Active4 beds 3 baths2,888 sq. ft.53 Brier Lane, Brewster, MA 02631
MLS# 73441587Listed by: Kinlin Grover Compass - Open Sat, 10:30am to 2:30pmNew
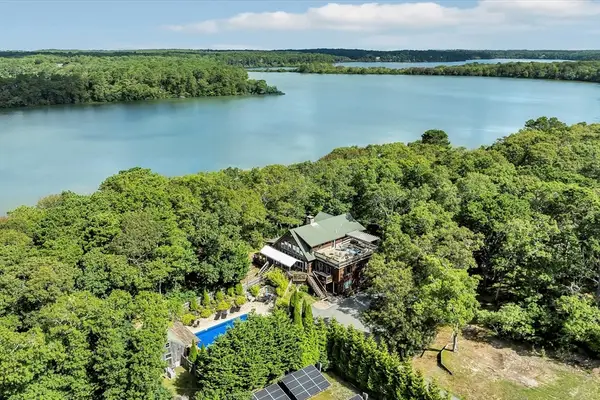 $2,499,000Active3 beds 3 baths3,250 sq. ft.
$2,499,000Active3 beds 3 baths3,250 sq. ft.25 Black Duck Cartway, Brewster, MA 02631
MLS# 73441192Listed by: Today Real Estate, Inc. - New
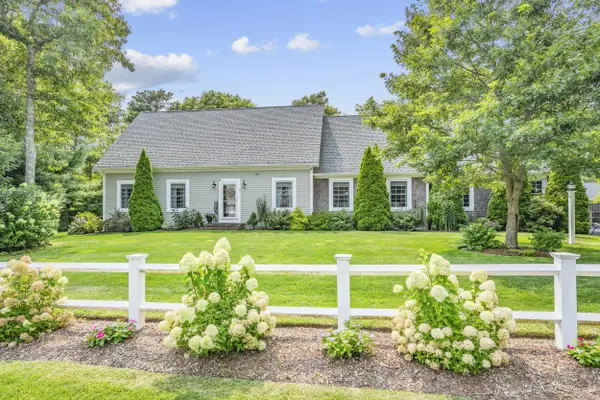 $1,250,000Active3 beds 3 baths2,480 sq. ft.
$1,250,000Active3 beds 3 baths2,480 sq. ft.21 Nancys Way, Brewster, MA 02631
MLS# 22505051Listed by: KINLIN GROVER COMPASS
