35 Bradford Rd, Brewster, MA 02631
Local realty services provided by:Better Homes and Gardens Real Estate The Masiello Group
35 Bradford Rd,Brewster, MA 02631
$1,395,000
- 3 Beds
- 2 Baths
- 937 sq. ft.
- Single family
- Active
Listed by:frances schofield
Office:berkshire hathaway homeservices robert paul properties
MLS#:73440039
Source:MLSPIN
Price summary
- Price:$1,395,000
- Price per sq. ft.:$1,488.79
About this home
A BREWSTER PARK Classic! One of ten original cottages in this storied bayside enclave, 35 Bradford Rd. has been held & loved by the same family for nearly a century. True to its Craftsman style, the seasonal bungalow features a broad front porch, low roofline, & open interior—a simple yet timeless expression of Cape Cod's early summer colony era. Set just a ''Brewster Park Block'' from the association's private beach on Cape Cod Bay, the home enjoys easy proximity to the Brewster Park Club, with clubhouse, tennis courts, ball field, & gathering places. The sunny, level lot offers potential for thoughtful expansion, new construction, or continued enjoyment of the vintage cottage as it stands. Founded in the late 19th century, Brewster Park remains one of Cape Cod's most cherished private summer communities—a quiet, multi-generational enclave where tradition, history, & simplicity still define the season. Begin your Cape Cod legacy in this idyllic setting.
Contact an agent
Home facts
- Year built:1930
- Listing ID #:73440039
- Updated:October 13, 2025 at 04:07 AM
Rooms and interior
- Bedrooms:3
- Total bathrooms:2
- Full bathrooms:1
- Half bathrooms:1
- Living area:937 sq. ft.
Heating and cooling
- Heating:Wood
Structure and exterior
- Roof:Shingle, Wood
- Year built:1930
- Building area:937 sq. ft.
- Lot area:0.14 Acres
Schools
- High school:Nauset Regional Hs
- Middle school:Nauset Reg. Middle School
- Elementary school:Stony Brook/Eddy Schools
Utilities
- Water:Public
- Sewer:Private Sewer
Finances and disclosures
- Price:$1,395,000
- Price per sq. ft.:$1,488.79
- Tax amount:$6,913 (2025)
New listings near 35 Bradford Rd
- New
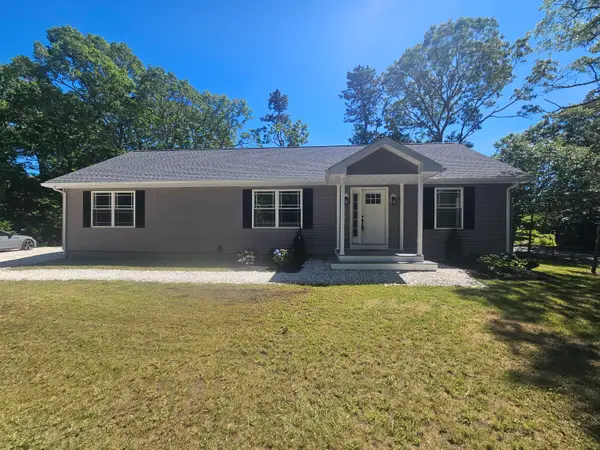 $759,900Active2 beds 2 baths1,560 sq. ft.
$759,900Active2 beds 2 baths1,560 sq. ft.204 Timberlane Drive, Brewster, MA 02631
MLS# 22505125Listed by: MILLENNIUM REALTY FIRM LLC - New
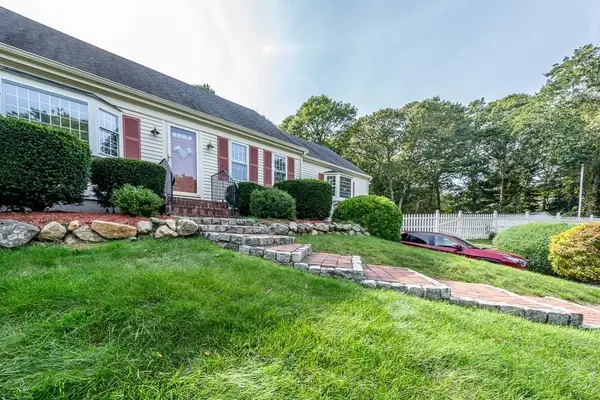 $889,000Active3 beds 2 baths2,812 sq. ft.
$889,000Active3 beds 2 baths2,812 sq. ft.102 Wildwood Road, Brewster, MA 02631
MLS# 73442160Listed by: Kinlin Grover Compass - New
 $729,000Active3 beds 2 baths1,838 sq. ft.
$729,000Active3 beds 2 baths1,838 sq. ft.16 Commons Way, Brewster, MA 02631
MLS# 73441993Listed by: McDevitt REALTORS® - New
 $879,000Active2 beds 3 baths1,553 sq. ft.
$879,000Active2 beds 3 baths1,553 sq. ft.82 Middlecott Ln #82, Brewster, MA 02631
MLS# 73442046Listed by: Keller Williams Realty - New
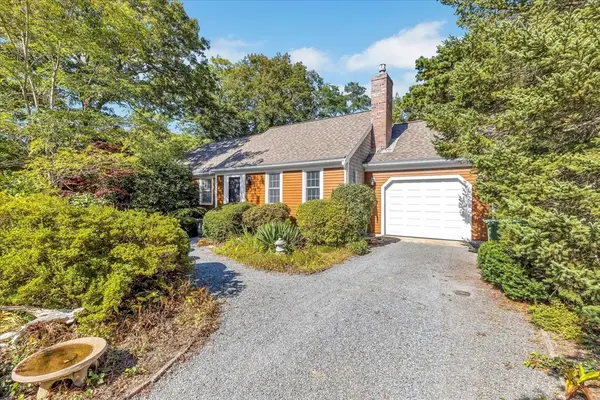 $650,000Active3 beds 2 baths1,188 sq. ft.
$650,000Active3 beds 2 baths1,188 sq. ft.171 Timberlane Dr, Brewster, MA 02631
MLS# 73441600Listed by: Keller Williams Realty - New
 $959,000Active4 beds 2 baths1,728 sq. ft.
$959,000Active4 beds 2 baths1,728 sq. ft.21 Sea Meadow Lane, Brewster, MA 02631
MLS# 22505006Listed by: GIBSON SOTHEBY'S INTERNATIONAL REALTY - New
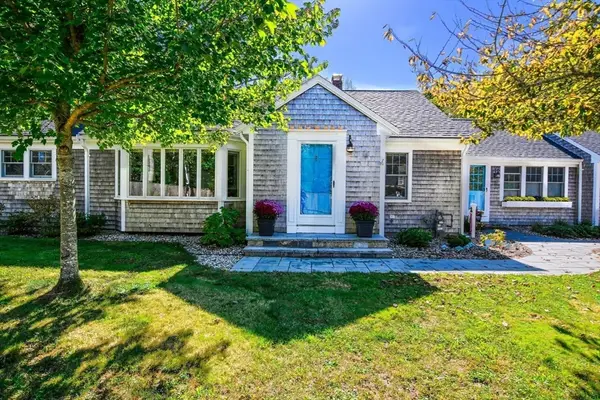 $1,600,000Active4 beds 3 baths2,888 sq. ft.
$1,600,000Active4 beds 3 baths2,888 sq. ft.53 Brier Lane, Brewster, MA 02631
MLS# 73441587Listed by: Kinlin Grover Compass - New
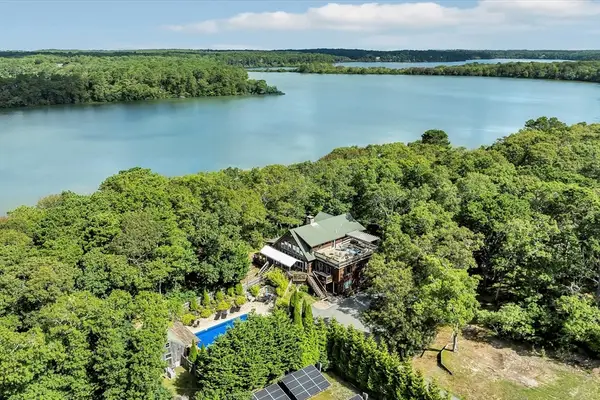 $2,499,000Active3 beds 3 baths3,250 sq. ft.
$2,499,000Active3 beds 3 baths3,250 sq. ft.25 Black Duck Cartway, Brewster, MA 02631
MLS# 73441192Listed by: Today Real Estate, Inc. - New
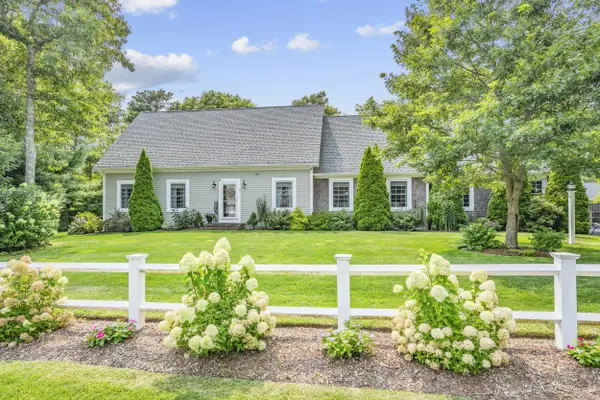 $1,250,000Active3 beds 3 baths2,480 sq. ft.
$1,250,000Active3 beds 3 baths2,480 sq. ft.21 Nancys Way, Brewster, MA 02631
MLS# 22505051Listed by: KINLIN GROVER COMPASS
