22 Ledgewood Dr, Burlington, MA 01803
Local realty services provided by:Better Homes and Gardens Real Estate The Shanahan Group
22 Ledgewood Dr,Burlington, MA 01803
$599,900
- 3 Beds
- 1 Baths
- 1,200 sq. ft.
- Single family
- Active
Listed by:lori toce
Office:re/max triumph realty
MLS#:73443715
Source:MLSPIN
Price summary
- Price:$599,900
- Price per sq. ft.:$499.92
About this home
Nestled on a cul-de-sac on Ledgewood Drive, this single-family residence presents an inviting home, ready for its next chapter! The living room welcomes you with an air of sophistication, providing a comfortable space, setting the tone for relaxed living & effortless entertaining. With its large bay window, the kitchen is filled with plenty of sunshine & loads of cabinet space. The sunroom offers a tranquil escape, a place to bask in natural light & enjoy the changing seasons. Whether you're savoring a morning coffee or unwinding with a good book, this bright & airy space promises moments of peaceful contemplation. Roundig out this cozy home are 3 bedrooms & a full tiled bath. Outside the property provides an oasis perfect for activities & gatherings offering an outdoor space complete with patio which extends your living space in open air, inviting you to dine El fresco or simply unwind amidst the beautiful surroundings. Close to shopping, highways and all that Burlington has to offer!
Contact an agent
Home facts
- Year built:1957
- Listing ID #:73443715
- Updated:October 16, 2025 at 12:21 PM
Rooms and interior
- Bedrooms:3
- Total bathrooms:1
- Full bathrooms:1
- Living area:1,200 sq. ft.
Heating and cooling
- Cooling:1 Cooling Zone, Central Air
- Heating:Forced Air, Oil
Structure and exterior
- Roof:Shingle
- Year built:1957
- Building area:1,200 sq. ft.
- Lot area:0.23 Acres
Schools
- High school:Burlington High School
- Middle school:Marshall Simons Middle
- Elementary school:Pine Glen
Utilities
- Water:Public
- Sewer:Public Sewer
Finances and disclosures
- Price:$599,900
- Price per sq. ft.:$499.92
- Tax amount:$4,659 (2025)
New listings near 22 Ledgewood Dr
- Open Fri, 4 to 5:30pmNew
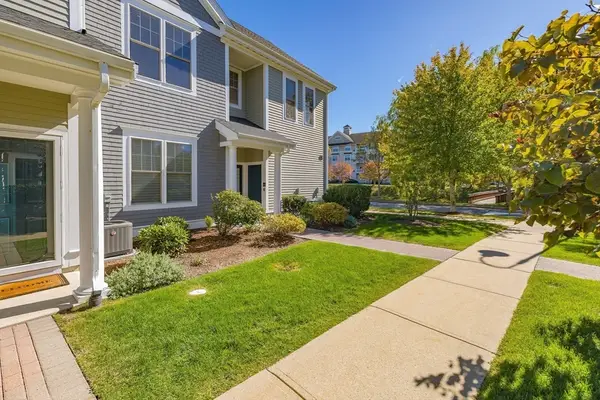 $759,000Active2 beds 2 baths1,605 sq. ft.
$759,000Active2 beds 2 baths1,605 sq. ft.48 Seven Springs Lane #H, Burlington, MA 01803
MLS# 73443369Listed by: RE/MAX Realty Experts - Open Sat, 10 to 11:30amNew
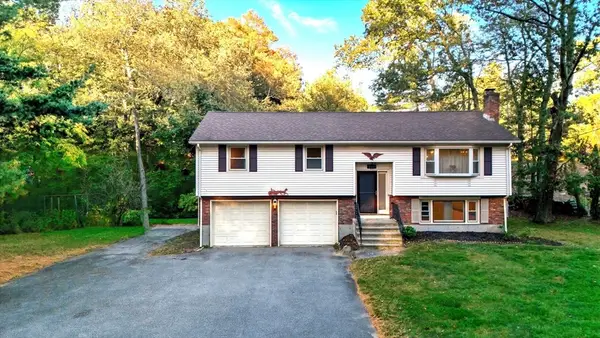 $999,999Active3 beds 3 baths2,672 sq. ft.
$999,999Active3 beds 3 baths2,672 sq. ft.210 Winn St, Burlington, MA 01803
MLS# 73442794Listed by: Berkshire Hathaway HomeServices Verani Realty - New
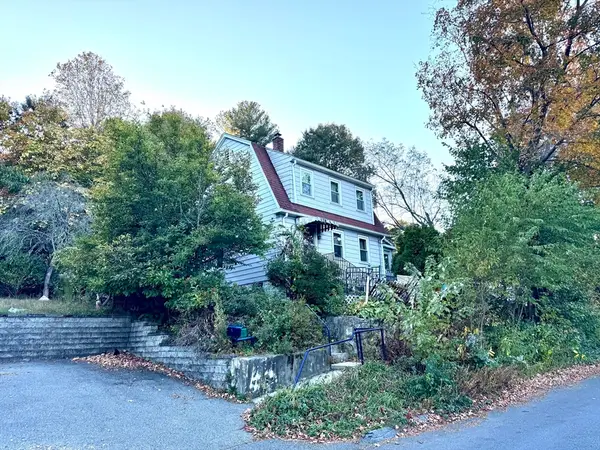 $499,900Active2 beds 2 baths1,099 sq. ft.
$499,900Active2 beds 2 baths1,099 sq. ft.4 Ardmore Ave, Burlington, MA 01803
MLS# 73442301Listed by: Fiv Realty Co. - New
 $1,099,000Active4 beds 2 baths2,134 sq. ft.
$1,099,000Active4 beds 2 baths2,134 sq. ft.8 Leroy Dr, Burlington, MA 01803
MLS# 73442104Listed by: Showcase Of Homes, REALTORS® - Open Sat, 12 to 2pmNew
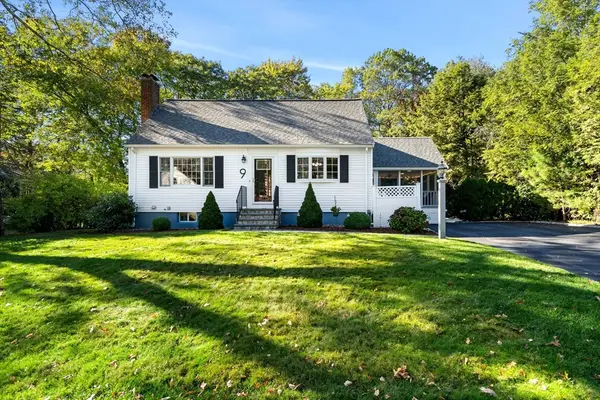 $899,000Active3 beds 3 baths2,704 sq. ft.
$899,000Active3 beds 3 baths2,704 sq. ft.9 Upland Rd, Burlington, MA 01803
MLS# 73440782Listed by: Coldwell Banker Realty - New
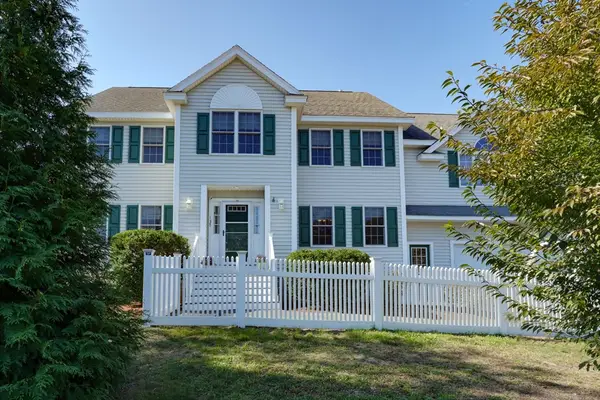 $1,099,000Active4 beds 3 baths2,752 sq. ft.
$1,099,000Active4 beds 3 baths2,752 sq. ft.137 Winn St, Burlington, MA 01803
MLS# 73439973Listed by: Paul Conti Real Estate - Open Sat, 10:30am to 12pm
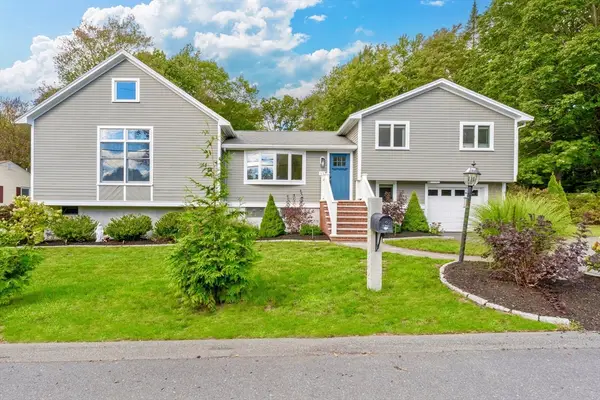 $1,350,000Active5 beds 3 baths3,045 sq. ft.
$1,350,000Active5 beds 3 baths3,045 sq. ft.11 Crowley Rd, Burlington, MA 01803
MLS# 73439647Listed by: LAER Realty Partners 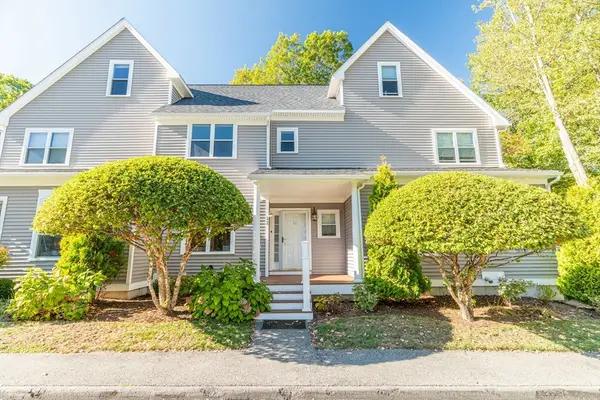 $889,000Active3 beds 3 baths2,341 sq. ft.
$889,000Active3 beds 3 baths2,341 sq. ft.12 Maple Ridge Dr #12, Burlington, MA 01803
MLS# 73439253Listed by: Keller Williams Realty Boston Northwest- Open Sat, 12 to 2pm
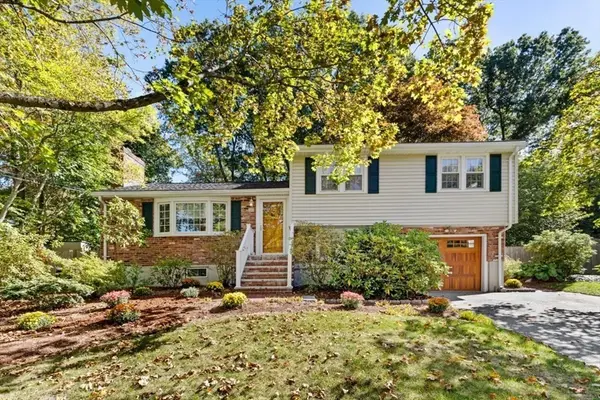 $999,000Active3 beds 2 baths1,925 sq. ft.
$999,000Active3 beds 2 baths1,925 sq. ft.22 Marrett Rd, Burlington, MA 01803
MLS# 73438535Listed by: ERA Key Realty Services
