1 Earhart St #720, Cambridge, MA 02141
Local realty services provided by:Better Homes and Gardens Real Estate The Masiello Group
1 Earhart St #720,Cambridge, MA 02141
$1,029,000
- 1 Beds
- 2 Baths
- 1,056 sq. ft.
- Condominium
- Active
Upcoming open houses
- Sat, Oct 1111:30 am - 01:00 pm
Listed by:jennifer schneider
Office:century 21 elite realty
MLS#:73441179
Source:MLSPIN
Price summary
- Price:$1,029,000
- Price per sq. ft.:$974.43
- Monthly HOA dues:$1,007
About this home
Experience modern top flr loft-style living in this stunning oversized 1 BR+den/office, 1.5 BA overlooking the lush landscaped parks of Cambridge Crossing. Bright, contemporary duplex w/soaring ceilings, flr-to-ceiling windows w/automated shades, sleek bamboo flrs & open layout ideal for entertaining/remote work. Highlights: CA Closet Wall System w/Murphy Bed, Bar w/Lighted Glass Display, ELFA entry closet + pantry & LED HD projector w/100" retractable screen. Chef's kitchen: Aiko cabinetry w/metal backsplash, Bosch appl, crystal pendants, dual H2O filtration. Serene upper BR suite showcases full BA, ELFA closets, new W/D & Home Office w/Integrated desk, cabinetry, lighting. Smart HVAC + fans keep you comfortable year round. Full-size deeded garage prkg w/ Level II EV charging. C/A, Elevator + 24/7 Concierge. Steps to T (Green/Orange/Red), Kendall Sq, MGH, restaurants, Boston Harbor/Navy Yard & Charles River. Pet-friendly, prof managed bldg. surrounded by green spaces + walking paths.
Disclosures: Non-smoking bldg. 2 domestic pets per unit max. Mandatory orientation for new residents. $450 move-in fee + Buyer to contribute 2 months condo/parking fees to assoc'n reserve fund at closing. $1,007/mo condo fee + $36/mo parking fee for Garage Space #33. Ask LA for list of upgrades + improvements.
Contact an agent
Home facts
- Year built:2006
- Listing ID #:73441179
- Updated:October 10, 2025 at 10:33 AM
Rooms and interior
- Bedrooms:1
- Total bathrooms:2
- Full bathrooms:1
- Half bathrooms:1
- Living area:1,056 sq. ft.
Heating and cooling
- Cooling:Heat Pump
- Heating:Heat Pump
Structure and exterior
- Roof:Rubber
- Year built:2006
- Building area:1,056 sq. ft.
Utilities
- Water:Public
- Sewer:Public Sewer
Finances and disclosures
- Price:$1,029,000
- Price per sq. ft.:$974.43
- Tax amount:$5,844 (2025)
New listings near 1 Earhart St #720
- Open Sat, 12 to 1:30pmNew
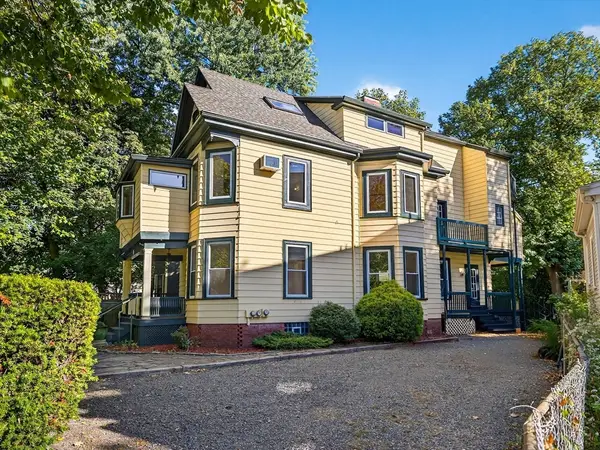 $2,490,000Active5 beds 3 baths2,558 sq. ft.
$2,490,000Active5 beds 3 baths2,558 sq. ft.20 Beech St, Cambridge, MA 02140
MLS# 73442078Listed by: Leading Edge Real Estate - Open Sat, 11:30am to 1pmNew
 $1,799,900Active4 beds 4 baths2,529 sq. ft.
$1,799,900Active4 beds 4 baths2,529 sq. ft.100 Prospect St #1, Cambridge, MA 02139
MLS# 73441870Listed by: Steve Bremis Realty Group - Open Sun, 12:30 to 2pmNew
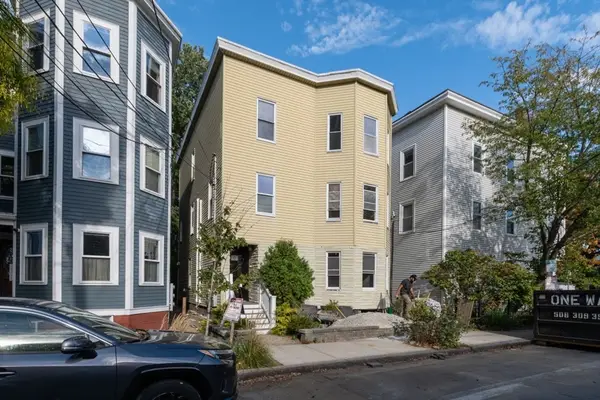 $2,395,000Active7 beds 3 baths3,087 sq. ft.
$2,395,000Active7 beds 3 baths3,087 sq. ft.131 Erie St, Cambridge, MA 02139
MLS# 73441651Listed by: RE/MAX Real Estate Center - Open Sun, 12:30 to 2pmNew
 $829,900Active3 beds 1 baths798 sq. ft.
$829,900Active3 beds 1 baths798 sq. ft.131 Erie St #2, Cambridge, MA 02139
MLS# 73441653Listed by: RE/MAX Real Estate Center - New
 $1,900,000Active2 beds 2 baths1,620 sq. ft.
$1,900,000Active2 beds 2 baths1,620 sq. ft.75-83 Cambridge Pkwy #E807, Cambridge, MA 02142
MLS# 73441606Listed by: Coldwell Banker Realty - Wellesley - New
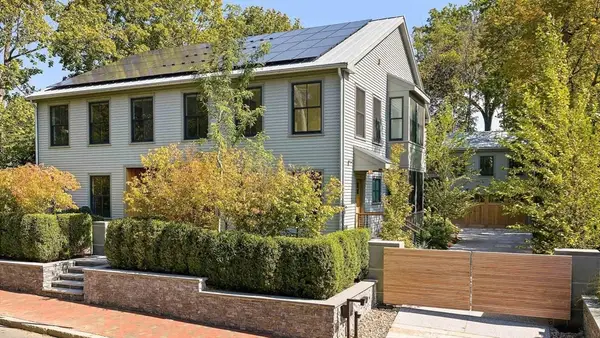 $17,800,000Active6 beds 9 baths11,061 sq. ft.
$17,800,000Active6 beds 9 baths11,061 sq. ft.55 Raymond Street, Cambridge, MA 02140
MLS# 73441365Listed by: Gibson Sotheby's International Realty - Open Sat, 12 to 1pmNew
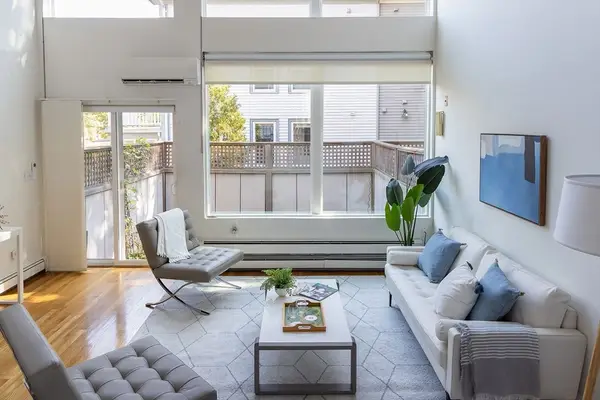 $1,685,000Active4 beds 3 baths1,908 sq. ft.
$1,685,000Active4 beds 3 baths1,908 sq. ft.2 Ellery Square, Cambridge, MA 02138
MLS# 73441384Listed by: Compass - Open Sat, 12 to 1pmNew
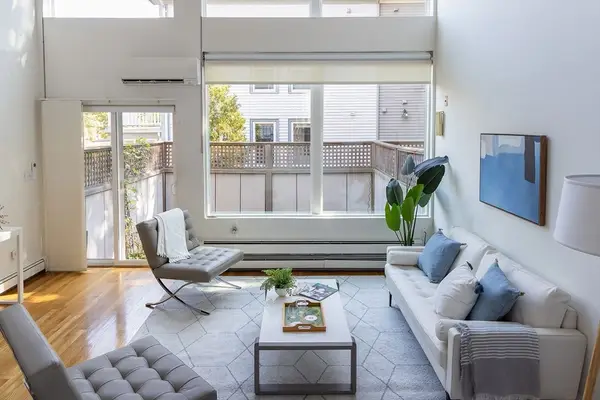 $1,685,000Active4 beds 3 baths1,908 sq. ft.
$1,685,000Active4 beds 3 baths1,908 sq. ft.2 Ellery Square #2, Cambridge, MA 02138
MLS# 73441414Listed by: Compass - Open Sat, 12 to 1:30pmNew
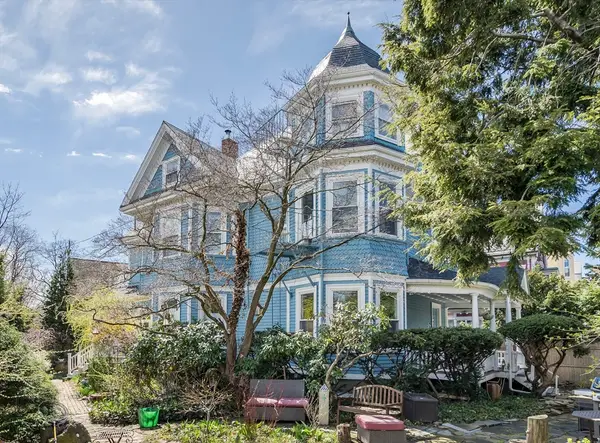 $749,000Active2 beds 1 baths1,004 sq. ft.
$749,000Active2 beds 1 baths1,004 sq. ft.12 Rindge #1, Cambridge, MA 02140
MLS# 73440797Listed by: Real Broker MA, LLC
