55 Raymond Street, Cambridge, MA 02140
Local realty services provided by:Better Homes and Gardens Real Estate The Masiello Group
55 Raymond Street,Cambridge, MA 02140
$17,800,000
- 6 Beds
- 9 Baths
- 11,061 sq. ft.
- Single family
- Active
Listed by:lauren holleran team
Office:gibson sotheby's international realty
MLS#:73441365
Source:MLSPIN
Price summary
- Price:$17,800,000
- Price per sq. ft.:$1,609.26
About this home
A gated modern residence of contemporary craftsmanship and calm precision, offering over 11,000 SF of living space on coveted Avon Hill. Light pours through vast panes of glass, dissolving the boundary between interior and landscape. Multiple terraces, a sunken patio with a two-sided fireplace, and a roof deck with its own fireplace create a seamless connection between house and garden. The private backyard, with its pool framed by mature trees and layered plantings, offers both openness and seclusion. Inside, warm natural materials and refined detailing define every room, from interconnected living spaces to quietly composed private rooms above. The primary suite is a sanctuary of light and serenity, with a vaulted ceiling, integrated storage, and a bath finished in stone and oak. The expansive lower level includes a guest or au pair suite, providing flexibility and privacy. Complete with two-car garage, advanced systems, and rare privacy just outside Harvard Square.
Contact an agent
Home facts
- Year built:2023
- Listing ID #:73441365
- Updated:October 10, 2025 at 02:56 AM
Rooms and interior
- Bedrooms:6
- Total bathrooms:9
- Full bathrooms:7
- Half bathrooms:2
- Living area:11,061 sq. ft.
Heating and cooling
- Cooling:8 Cooling Zones, Air Source Heat Pumps (ASHP)
- Heating:Air Source Heat Pumps (ASHP), Radiant
Structure and exterior
- Roof:Metal
- Year built:2023
- Building area:11,061 sq. ft.
- Lot area:0.38 Acres
Schools
- High school:Crls
- Middle school:Lottery
- Elementary school:Lottery
Utilities
- Water:Public
- Sewer:Public Sewer
Finances and disclosures
- Price:$17,800,000
- Price per sq. ft.:$1,609.26
- Tax amount:$94,478 (2025)
New listings near 55 Raymond Street
- Open Sat, 12 to 1:30pmNew
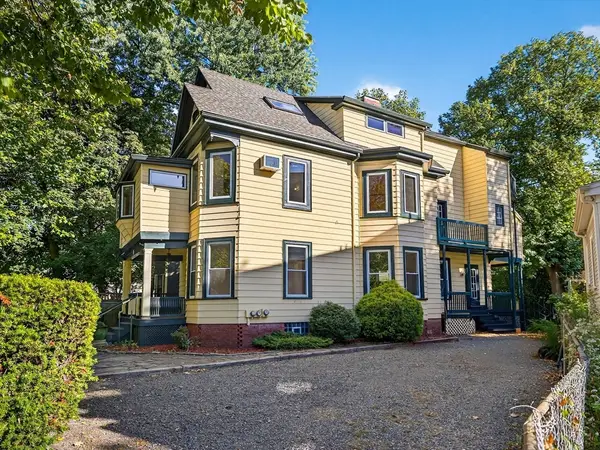 $2,490,000Active5 beds 3 baths2,558 sq. ft.
$2,490,000Active5 beds 3 baths2,558 sq. ft.20 Beech St, Cambridge, MA 02140
MLS# 73442078Listed by: Leading Edge Real Estate - Open Sat, 11:30am to 1pmNew
 $1,799,900Active4 beds 4 baths2,529 sq. ft.
$1,799,900Active4 beds 4 baths2,529 sq. ft.100 Prospect St #1, Cambridge, MA 02139
MLS# 73441870Listed by: Steve Bremis Realty Group - Open Sun, 12:30 to 2pmNew
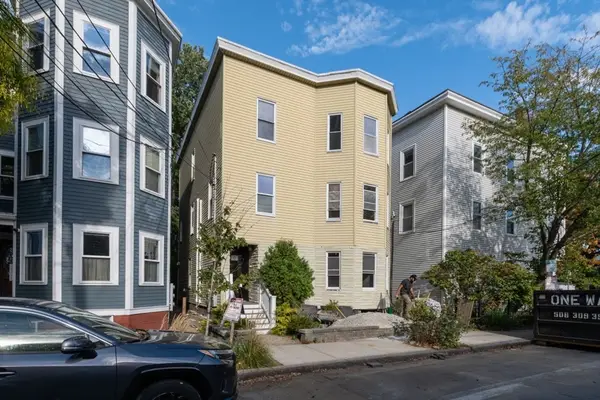 $2,395,000Active7 beds 3 baths3,087 sq. ft.
$2,395,000Active7 beds 3 baths3,087 sq. ft.131 Erie St, Cambridge, MA 02139
MLS# 73441651Listed by: RE/MAX Real Estate Center - Open Sun, 12:30 to 2pmNew
 $829,900Active3 beds 1 baths798 sq. ft.
$829,900Active3 beds 1 baths798 sq. ft.131 Erie St #2, Cambridge, MA 02139
MLS# 73441653Listed by: RE/MAX Real Estate Center - New
 $1,900,000Active2 beds 2 baths1,620 sq. ft.
$1,900,000Active2 beds 2 baths1,620 sq. ft.75-83 Cambridge Pkwy #E807, Cambridge, MA 02142
MLS# 73441606Listed by: Coldwell Banker Realty - Wellesley - Open Sat, 12 to 1pmNew
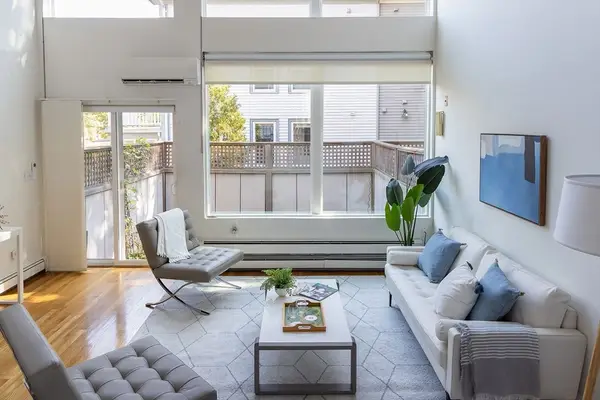 $1,685,000Active4 beds 3 baths1,908 sq. ft.
$1,685,000Active4 beds 3 baths1,908 sq. ft.2 Ellery Square, Cambridge, MA 02138
MLS# 73441384Listed by: Compass - Open Sat, 12 to 1pmNew
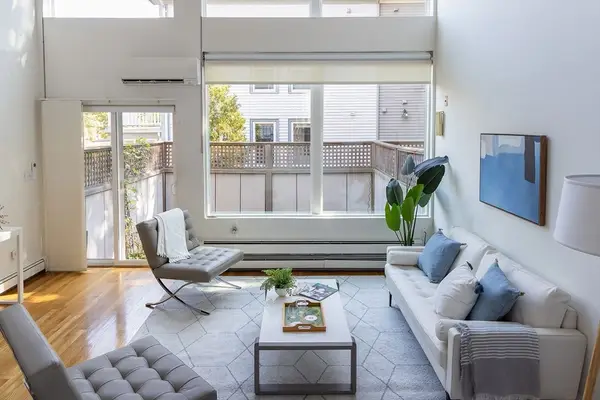 $1,685,000Active4 beds 3 baths1,908 sq. ft.
$1,685,000Active4 beds 3 baths1,908 sq. ft.2 Ellery Square #2, Cambridge, MA 02138
MLS# 73441414Listed by: Compass - Open Sat, 11:30am to 1pmNew
 $1,029,000Active1 beds 2 baths1,056 sq. ft.
$1,029,000Active1 beds 2 baths1,056 sq. ft.1 Earhart St #720, Cambridge, MA 02141
MLS# 73441179Listed by: Century 21 Elite Realty - Open Sat, 12 to 1:30pmNew
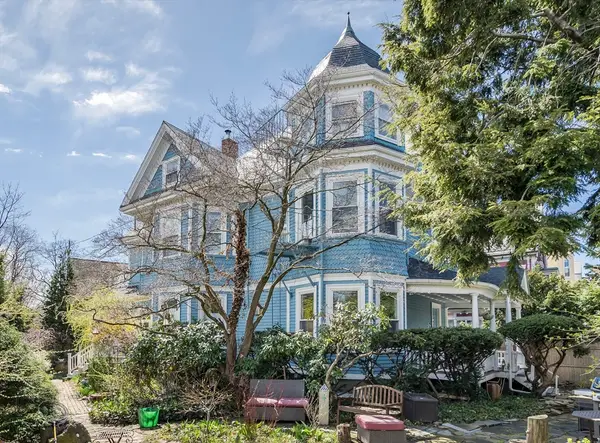 $749,000Active2 beds 1 baths1,004 sq. ft.
$749,000Active2 beds 1 baths1,004 sq. ft.12 Rindge #1, Cambridge, MA 02140
MLS# 73440797Listed by: Real Broker MA, LLC
