99 Uncle Alberts Drive Ext, Chatham, MA 02633
Local realty services provided by:Better Homes and Gardens Real Estate The Shanahan Group
99 Uncle Alberts Drive Ext,Chatham, MA 02633
$5,495,000
- 2 Beds
- 3 Baths
- 1,850 sq. ft.
- Single family
- Active
Listed by: shane k masaschi
Office: compass
MLS#:22503829
Source:CAPECOD
Price summary
- Price:$5,495,000
- Price per sq. ft.:$2,970.27
About this home
Experience a rare opportunity to own a prime waterfront property in one of Chatham's most sought-after locations. Set on 1.44 acres, this beautifully crafted 2-bedroom, 2.5 bath home offers 1,850 sq ft of refined living space w/commanding panoramic views stretching across Oyster Pond, Oyster River & to Nantucket Sound. This exceptional offering includes a conceptual site plan & video for a future 4-bedroom main house w/swimming pool, allowing you to envision the next chapter of luxury living on Cape Cod. Whether you're looking to enjoy the existing home w/separate post & beam garage w/power & water, or build your dream estate, the possibilities are truly remarkable. Additional to the expansive waterfront, this property boasts access to an adjacent cove down a winding 10-foot path. The current home features wood floors, a 2-car garage, office & generous outdoor living areas. An expansive deck provides the perfect vantage point to take in the ever-changing coastal scenery & sea breezes. Combining timeless Cape Cod charm with a vision for the future, 99 Uncle Alberts Dr is a one-of-a-kind offering on the waterfront, perfect for those seeking privacy & a truly iconic Chatham location.
Contact an agent
Home facts
- Year built:2004
- Listing ID #:22503829
- Added:188 day(s) ago
- Updated:February 13, 2026 at 12:49 AM
Rooms and interior
- Bedrooms:2
- Total bathrooms:3
- Full bathrooms:2
- Living area:1,850 sq. ft.
Heating and cooling
- Heating:Hot Water
Structure and exterior
- Roof:Asphalt
- Year built:2004
- Building area:1,850 sq. ft.
- Lot area:1.44 Acres
Schools
- Middle school:Monomoy
- Elementary school:Monomoy
Utilities
- Sewer:Septic Tank
Finances and disclosures
- Price:$5,495,000
- Price per sq. ft.:$2,970.27
- Tax amount:$1 (2026)
New listings near 99 Uncle Alberts Drive Ext
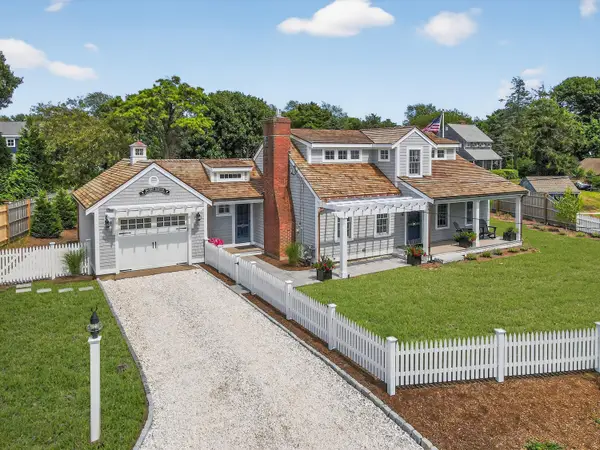 $2,700,000Pending4 beds 2 baths2,057 sq. ft.
$2,700,000Pending4 beds 2 baths2,057 sq. ft.101 Oyster Pond Furlong Street, Chatham, MA 02633
MLS# 22600327Listed by: BERKSHIRE HATHAWAY HOMESERVICES ROBERT PAUL PROPERTIES- New
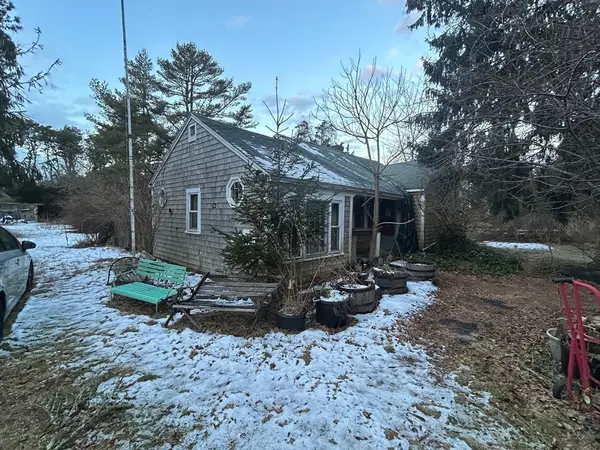 $399,900Active4 beds 1 baths1,112 sq. ft.
$399,900Active4 beds 1 baths1,112 sq. ft.1805 Main St, Chatham, MA 02633
MLS# 73474403Listed by: ListWell 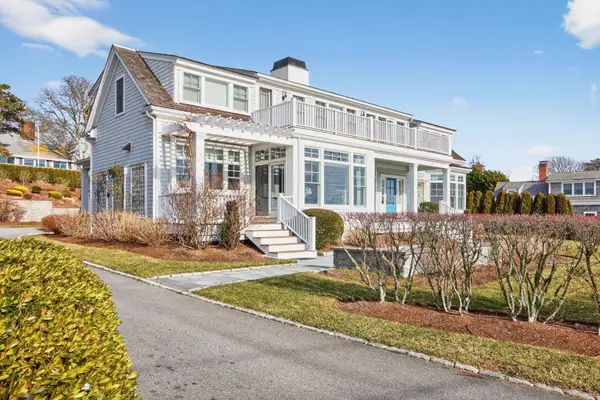 $5,400,000Pending4 beds 7 baths3,702 sq. ft.
$5,400,000Pending4 beds 7 baths3,702 sq. ft.121 Queen Anne Road, Chatham, MA 02633
MLS# 22600235Listed by: BERKSHIRE HATHAWAY HOMESERVICES ROBERT PAUL PROPERTIES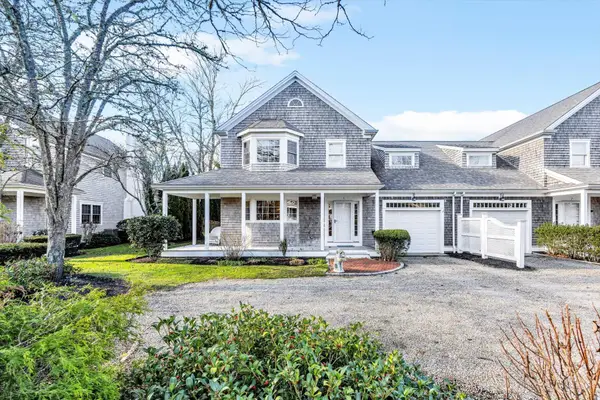 $1,295,000Pending2 beds 3 baths2,295 sq. ft.
$1,295,000Pending2 beds 3 baths2,295 sq. ft.5 Ridge Cove Lane, Chatham, MA 02633
MLS# 22505884Listed by: SEASCAPE REALTY, INC.- Open Sun, 1 to 2:30pm
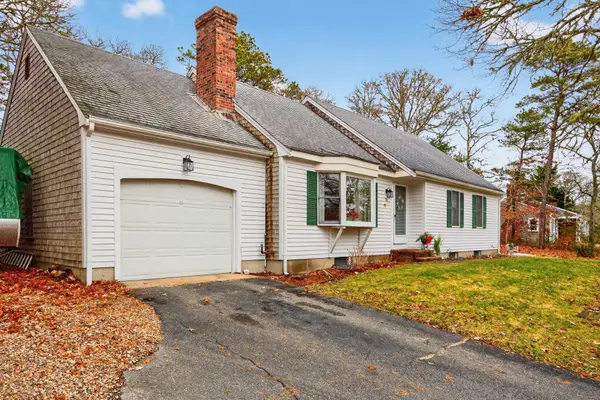 $842,000Active3 beds 2 baths1,192 sq. ft.
$842,000Active3 beds 2 baths1,192 sq. ft.33 Duck Marsh Lane, Chatham, MA 02633
MLS# 22505803Listed by: GIBSON SOTHEBY'S INTERNATIONAL REALTY - Open Sat, 12 to 2pm
 $1,495,000Active3 beds 3 baths2,441 sq. ft.
$1,495,000Active3 beds 3 baths2,441 sq. ft.28 Lakeview Avenue, Chatham, MA 02633
MLS# 22505743Listed by: COMPASS  $1,399,900Pending6 beds 3 baths2,257 sq. ft.
$1,399,900Pending6 beds 3 baths2,257 sq. ft.745-747 Main Street, Chatham, MA 02633
MLS# 22505745Listed by: CHRISTIE'S INTERNATIONAL REAL ESTATE ATLANTIC BROKERAGE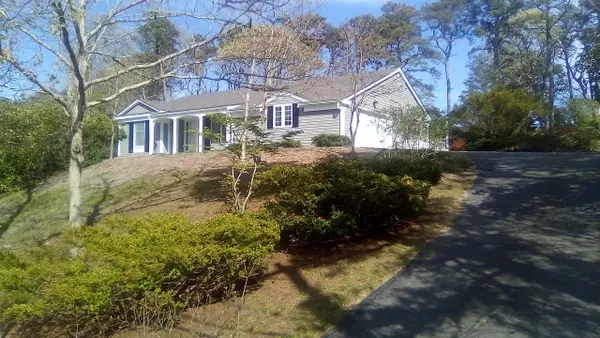 $949,000Active3 beds 2 baths1,713 sq. ft.
$949,000Active3 beds 2 baths1,713 sq. ft.46 Chippingstone Road, Chatham, MA 02633
MLS# 22505709Listed by: THE GREENE REALTY GROUP $2,800,000Active3 beds 2 baths1,160 sq. ft.
$2,800,000Active3 beds 2 baths1,160 sq. ft.78 Indian Trail, Chatham, MA 02633
MLS# 73457238Listed by: John C. Ricotta & Associates, Inc. $3,200,000Active3 beds 3 baths2,004 sq. ft.
$3,200,000Active3 beds 3 baths2,004 sq. ft.92 Indian Trail, Chatham, MA 02633
MLS# 22505703Listed by: JOHN C RICOTTA & ASSOC.

