29 Willard Cmn, Concord, MA 01742
Local realty services provided by:Better Homes and Gardens Real Estate The Shanahan Group
29 Willard Cmn,Concord, MA 01742
$7,895,000
- 5 Beds
- 8 Baths
- 9,697 sq. ft.
- Single family
- Active
Listed by:senkler, pasley & whitney
Office:coldwell banker realty - concord
MLS#:73422912
Source:MLSPIN
Price summary
- Price:$7,895,000
- Price per sq. ft.:$814.17
About this home
Nestled in Concord's beloved Nashawtuc Hill known for its welcoming community, on the historic c.1635 farmland of Concord founder Simon Willard, this thoughtfully designed 5 bedroom Georgian Colonial w/inground pool and mature landscaped grounds offers the ideal blend of comfort and charm with room to grow. Nearby to town center and scenic trails to enjoy hiking, running, dog-walking, kayaking and cross-country skiing along the Assabet River, this property offers year-round outdoor enjoyment. Designed by Marcus Gleysteen, built by KVC it features 4 levels of living w/generous space for quiet retreat as well as fun times shared together. 3 beautifully crafted staircases make it easy to move throughout while 2 dedicated offices provide spacious, private work environments. Walk-out lower level includes a finished workshop, wine cellar and private entrance 1BR suite w/full kitchen. Lovingly maintained by its original owners, this home is ready to inspire new stories & lasting memories.
Contact an agent
Home facts
- Year built:2003
- Listing ID #:73422912
- Updated:October 15, 2025 at 10:47 AM
Rooms and interior
- Bedrooms:5
- Total bathrooms:8
- Full bathrooms:7
- Half bathrooms:1
- Living area:9,697 sq. ft.
Heating and cooling
- Cooling:7 Cooling Zones, Central Air
- Heating:Fireplace(s), Forced Air, Hydro Air, Natural Gas, Radiant
Structure and exterior
- Roof:Metal, Slate
- Year built:2003
- Building area:9,697 sq. ft.
- Lot area:1.22 Acres
Schools
- High school:Cchs
- Middle school:Cms
- Elementary school:Willard
Utilities
- Water:Public
- Sewer:Public Sewer
Finances and disclosures
- Price:$7,895,000
- Price per sq. ft.:$814.17
- Tax amount:$72,487 (2025)
New listings near 29 Willard Cmn
- Open Sat, 12 to 2pmNew
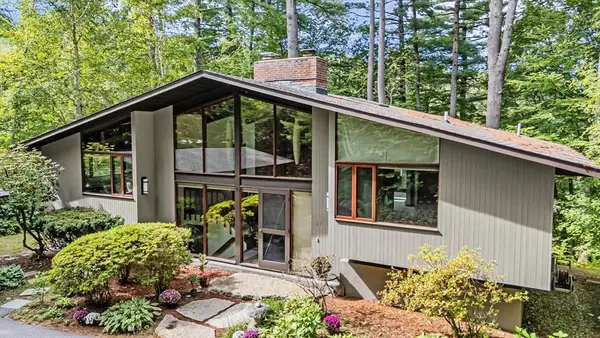 $1,499,000Active4 beds 3 baths3,000 sq. ft.
$1,499,000Active4 beds 3 baths3,000 sq. ft.37 Wolf Pine Way, Concord, MA 01742
MLS# 73442491Listed by: Blue Ocean Realty, LLC - New
 $2,499,000Active4 beds 3 baths3,637 sq. ft.
$2,499,000Active4 beds 3 baths3,637 sq. ft.132 Williams Road, Concord, MA 01742
MLS# 73440787Listed by: Compass - Open Sun, 12 to 2pmNew
 $1,295,000Active5 beds 2 baths2,554 sq. ft.
$1,295,000Active5 beds 2 baths2,554 sq. ft.111 Central St, Concord, MA 01742
MLS# 73440661Listed by: Keller Williams Realty North Central - New
 $1,095,000Active4 beds 4 baths3,112 sq. ft.
$1,095,000Active4 beds 4 baths3,112 sq. ft.369 Border Road, Concord, MA 01742
MLS# 73440058Listed by: The Attias Group, LLC 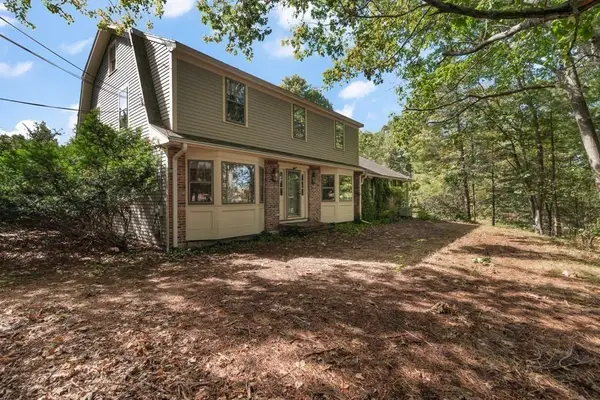 $950,000Active4 beds 3 baths2,744 sq. ft.
$950,000Active4 beds 3 baths2,744 sq. ft.646 Cambridge Turnpike, Concord, MA 01742
MLS# 73439490Listed by: William Raveis R.E. & Home Services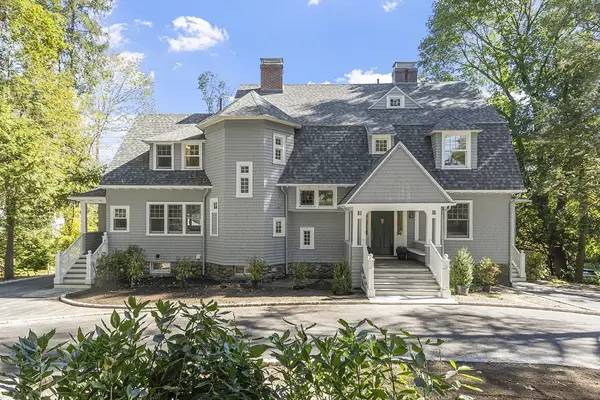 $3,600,000Active5 beds 5 baths5,264 sq. ft.
$3,600,000Active5 beds 5 baths5,264 sq. ft.46 Wood Street, Concord, MA 01742
MLS# 73438874Listed by: Compass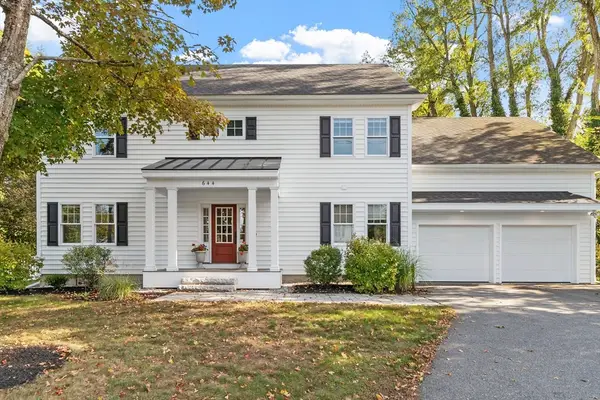 $1,745,000Active4 beds 3 baths3,613 sq. ft.
$1,745,000Active4 beds 3 baths3,613 sq. ft.644 Old Bedford Rd, Concord, MA 01742
MLS# 73438609Listed by: Barrett Sotheby's International Realty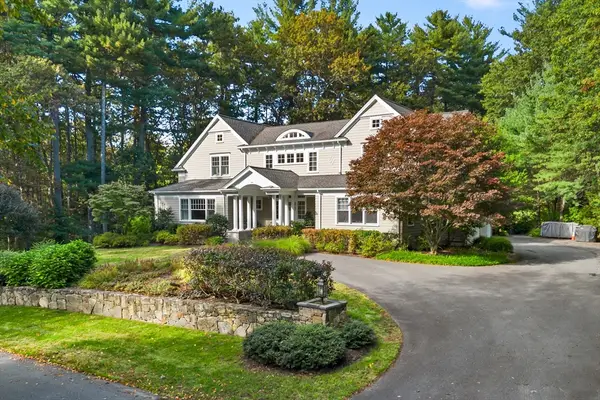 $3,950,000Active6 beds 7 baths7,467 sq. ft.
$3,950,000Active6 beds 7 baths7,467 sq. ft.244 Musterfield Road, Concord, MA 01742
MLS# 73438175Listed by: Barrett Sotheby's International Realty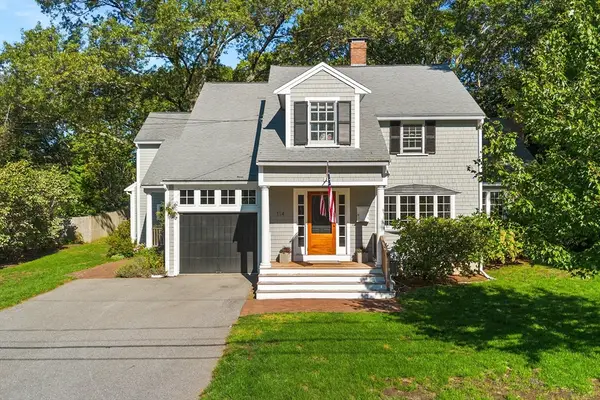 $1,895,000Active4 beds 3 baths3,469 sq. ft.
$1,895,000Active4 beds 3 baths3,469 sq. ft.114 Upland Road, Concord, MA 01742
MLS# 73437869Listed by: Barrett Sotheby's International Realty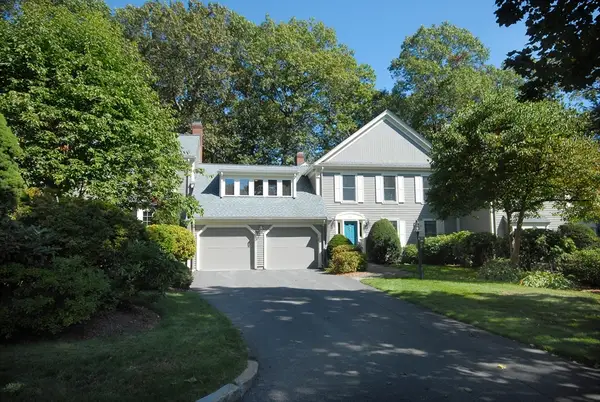 $1,595,000Active3 beds 4 baths3,920 sq. ft.
$1,595,000Active3 beds 4 baths3,920 sq. ft.12 S Meadow Ridge #12, Concord, MA 01742
MLS# 73435561Listed by: Barrett Sotheby's International Realty
