157 Washington St, Duxbury, MA 02332
Local realty services provided by:Better Homes and Gardens Real Estate The Masiello Group
Listed by: liz bone team
Office: south shore sotheby's international realty
MLS#:73357108
Source:MLSPIN
Price summary
- Price:$2,600,000
- Price per sq. ft.:$375.78
About this home
Step into the elegance of a bygone era at this grand Duxbury estate, nestled in the heart of Duxbury Village—just moments from Hall’s Corner, the Town Green, and Harden Hill Beach. Formerly known as Melbourne Hall and once a seaside retreat for a celebrated actress, this remarkable property is ready to be brought back to life. With 5+ bedrooms, 3 family rooms,4.5 bathrooms with over 6000 sq. ft., the home features a sweeping staircase that opens into a magnificent foyer and a 30-foot fireplaced living room—echoing the spirit of 1920s gatherings. Encompassing 3 floors of living each room is oversized including a 3rd floor apartment style lifestyle. The is a residence offering the perfect setting for entertaining or creating lasting family memories. Set on 1.22 acres of expansive grounds with a path to Duxbury Bay, this estate invites you to reimagine a true legacy home rich in history, charm, and potential. If the Great Gatsby lived in Duxbury- Grand Coastal Retreat rich in story & style.
Contact an agent
Home facts
- Year built:1893
- Listing ID #:73357108
- Updated:November 15, 2025 at 11:24 AM
Rooms and interior
- Bedrooms:7
- Total bathrooms:5
- Full bathrooms:4
- Half bathrooms:1
- Living area:6,919 sq. ft.
Heating and cooling
- Heating:Forced Air, Natural Gas
Structure and exterior
- Roof:Shingle
- Year built:1893
- Building area:6,919 sq. ft.
- Lot area:1.22 Acres
Schools
- High school:Dhs
- Middle school:Dms
- Elementary school:Chandler/Alden
Utilities
- Water:Public
- Sewer:Private Sewer
Finances and disclosures
- Price:$2,600,000
- Price per sq. ft.:$375.78
- Tax amount:$21,808 (2025)
New listings near 157 Washington St
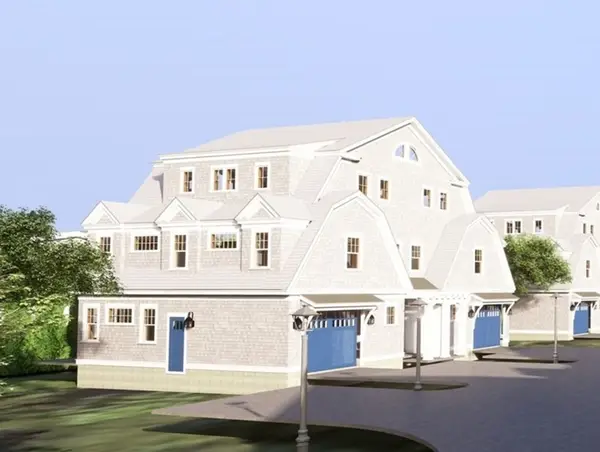 $1,395,000Active3 beds 4 baths2,300 sq. ft.
$1,395,000Active3 beds 4 baths2,300 sq. ft.Two Railroad Avenue #9, Duxbury, MA 02332
MLS# 73448894Listed by: Resolve Realty- Open Sun, 11am to 1pmNew
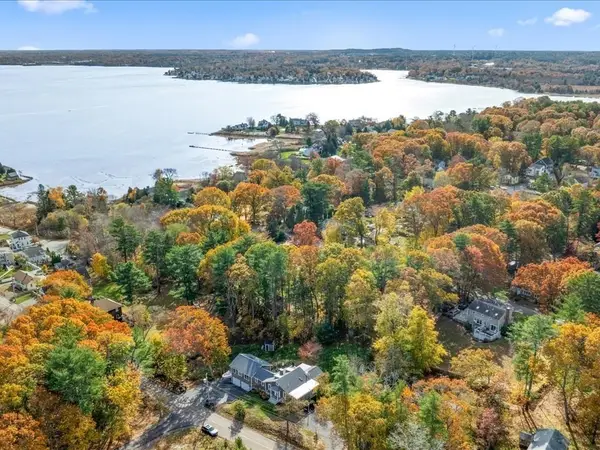 $1,295,000Active4 beds 3 baths2,340 sq. ft.
$1,295,000Active4 beds 3 baths2,340 sq. ft.44 Soule Ave, Duxbury, MA 02332
MLS# 73454107Listed by: South Shore Sotheby's International Realty - Open Sun, 1 to 3pmNew
 $749,900Active2 beds 3 baths2,492 sq. ft.
$749,900Active2 beds 3 baths2,492 sq. ft.58 Bay Farm Rd #58, Duxbury, MA 02332
MLS# 73454255Listed by: William Raveis R.E. & Home Services - New
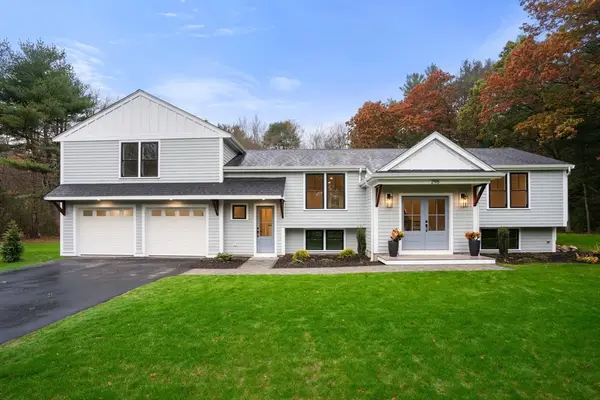 $1,250,000Active4 beds 3 baths2,972 sq. ft.
$1,250,000Active4 beds 3 baths2,972 sq. ft.298 Autumn Ave, Duxbury, MA 02332
MLS# 73451612Listed by: Waterfront Realty Group - New
 $859,000Active3 beds 3 baths1,914 sq. ft.
$859,000Active3 beds 3 baths1,914 sq. ft.6 Rachaels Ln, Duxbury, MA 02332
MLS# 73450265Listed by: South Shore Sotheby's International Realty - New
 $1,250,000Active4 beds 3 baths2,842 sq. ft.
$1,250,000Active4 beds 3 baths2,842 sq. ft.22 Tinkertown Ln, Duxbury, MA 02332
MLS# 73451213Listed by: William Raveis R.E. & Homes Services 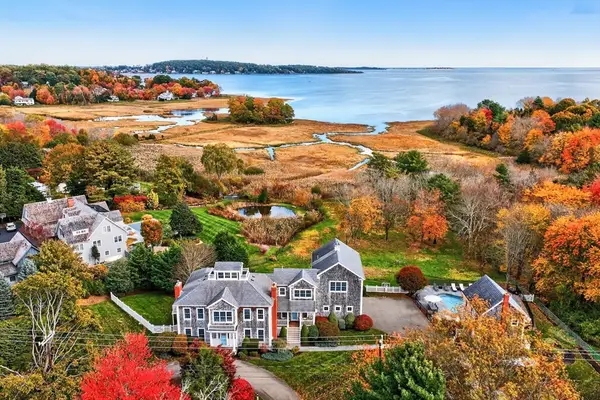 $3,950,000Active5 beds 6 baths5,073 sq. ft.
$3,950,000Active5 beds 6 baths5,073 sq. ft.735 Bay Road, Duxbury, MA 02332
MLS# 73448729Listed by: Berkshire Hathaway HomeServices Robert Paul Properties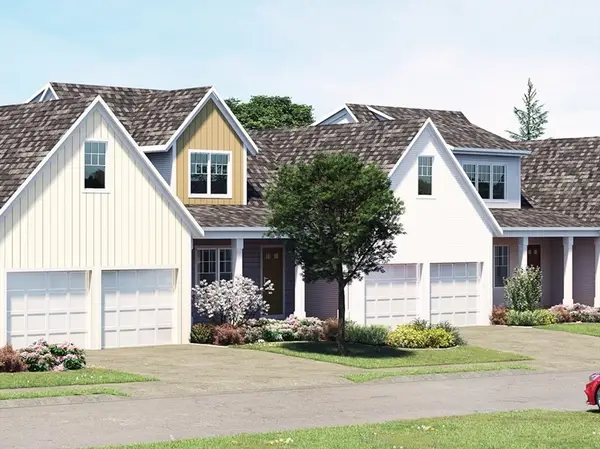 $899,900Active2 beds 3 baths1,832 sq. ft.
$899,900Active2 beds 3 baths1,832 sq. ft.2 Harlow Brook Way #2, Duxbury, MA 02332
MLS# 73447827Listed by: Conway - Hanover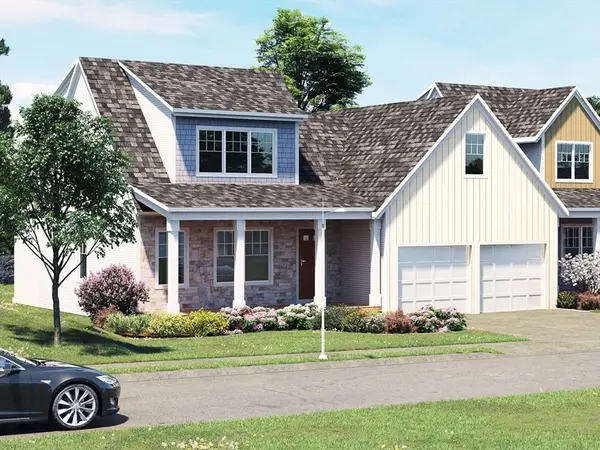 $934,900Active2 beds 3 baths1,832 sq. ft.
$934,900Active2 beds 3 baths1,832 sq. ft.3 Harlow Brook Way #3, Duxbury, MA 02332
MLS# 73447829Listed by: Conway - Hanover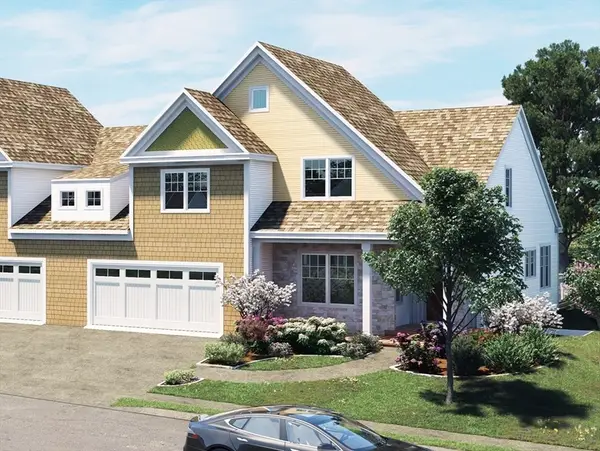 $1,099,000Active2 beds 3 baths2,671 sq. ft.
$1,099,000Active2 beds 3 baths2,671 sq. ft.1 Secret Pond Way #36, Duxbury, MA 02332
MLS# 73447830Listed by: Conway - Hanover
