535 Washington Street, Duxbury, MA 02332
Local realty services provided by:Better Homes and Gardens Real Estate The Masiello Group
535 Washington Street,Duxbury, MA 02332
$3,100,000
- 6 Beds
- 5 Baths
- 8,560 sq. ft.
- Single family
- Active
Listed by: leslie mackinnon, mackinnon & co
Office: compass
MLS#:73432188
Source:MLSPIN
Price summary
- Price:$3,100,000
- Price per sq. ft.:$362.15
About this home
Gorgeous bay views from this landmark Duxbury property near coveted Snug Harbor. Built in 1896 as Mattakesett Hall, once the town’s largest gathering space, it has been transformed into a spacious home in a spectacular location. Today, it blends historic character with modern luxury. The dramatic 40x60 Great Room with 17’ ceilings anchors the home, complemented by a living room with fireplace and a chef’s kitchen overlooking Duxbury Bay. With 6 bedrooms and 4.5 baths - including a primary suite with private deck, his-and-hers walk-ins and outdoor shower - this residence offers flexibility for multi-generational living or creative use. Architectural details, an elevator, rare 5-car garage and a catering kitchen add convenience. The upper floors showcase sweeping bay views, seamlessly mixing period charm with updates. Perfectly situated between Snug Harbor and Bluefish River, close to the Maritime School, Island Creek Oyster, schools and beaches this is one to see!
Contact an agent
Home facts
- Year built:1896
- Listing ID #:73432188
- Updated:November 15, 2025 at 11:45 AM
Rooms and interior
- Bedrooms:6
- Total bathrooms:5
- Full bathrooms:4
- Half bathrooms:1
- Living area:8,560 sq. ft.
Heating and cooling
- Cooling:1 Cooling Zone, Central Air
- Heating:Electric Baseboard, Forced Air, Natural Gas
Structure and exterior
- Roof:Shingle
- Year built:1896
- Building area:8,560 sq. ft.
- Lot area:0.34 Acres
Schools
- High school:Duxbury High
- Middle school:Duxbury Middle
- Elementary school:Chandler/Alden
Utilities
- Water:Public
- Sewer:Private Sewer
Finances and disclosures
- Price:$3,100,000
- Price per sq. ft.:$362.15
- Tax amount:$20,835 (2025)
New listings near 535 Washington Street
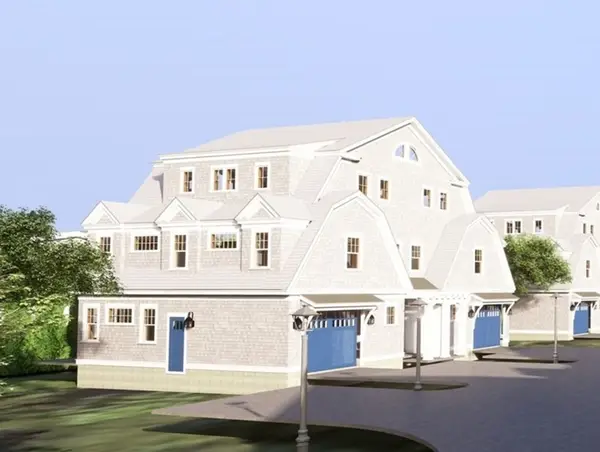 $1,395,000Active3 beds 4 baths2,300 sq. ft.
$1,395,000Active3 beds 4 baths2,300 sq. ft.Two Railroad Avenue #9, Duxbury, MA 02332
MLS# 73448894Listed by: Resolve Realty- Open Sun, 11am to 1pmNew
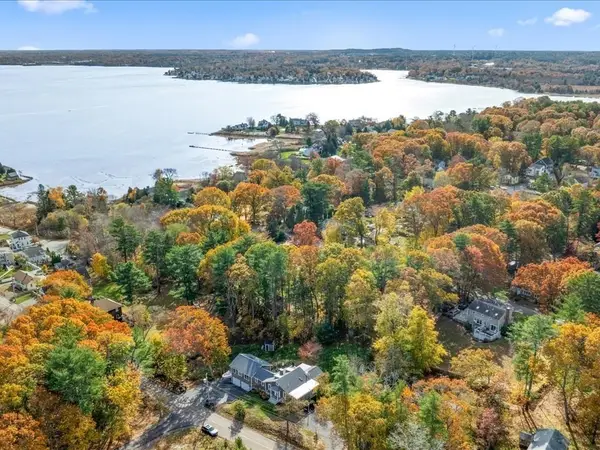 $1,295,000Active4 beds 3 baths2,340 sq. ft.
$1,295,000Active4 beds 3 baths2,340 sq. ft.44 Soule Ave, Duxbury, MA 02332
MLS# 73454107Listed by: South Shore Sotheby's International Realty - Open Sun, 1 to 3pmNew
 $749,900Active2 beds 3 baths2,492 sq. ft.
$749,900Active2 beds 3 baths2,492 sq. ft.58 Bay Farm Rd #58, Duxbury, MA 02332
MLS# 73454255Listed by: William Raveis R.E. & Home Services - New
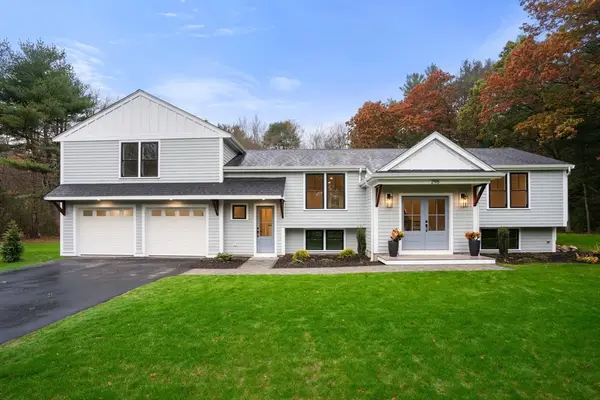 $1,250,000Active4 beds 3 baths2,972 sq. ft.
$1,250,000Active4 beds 3 baths2,972 sq. ft.298 Autumn Ave, Duxbury, MA 02332
MLS# 73451612Listed by: Waterfront Realty Group - New
 $859,000Active3 beds 3 baths1,914 sq. ft.
$859,000Active3 beds 3 baths1,914 sq. ft.6 Rachaels Ln, Duxbury, MA 02332
MLS# 73450265Listed by: South Shore Sotheby's International Realty - New
 $1,250,000Active4 beds 3 baths2,842 sq. ft.
$1,250,000Active4 beds 3 baths2,842 sq. ft.22 Tinkertown Ln, Duxbury, MA 02332
MLS# 73451213Listed by: William Raveis R.E. & Homes Services 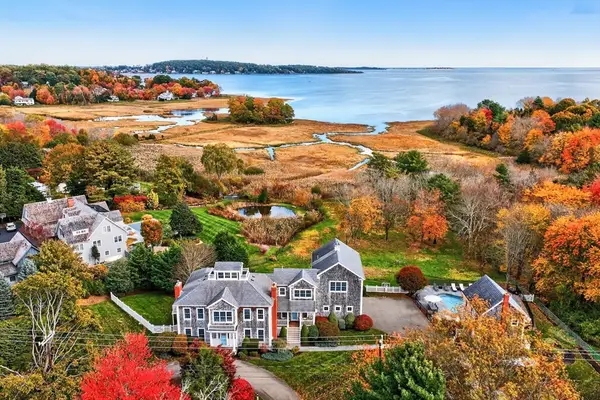 $3,950,000Active5 beds 6 baths5,073 sq. ft.
$3,950,000Active5 beds 6 baths5,073 sq. ft.735 Bay Road, Duxbury, MA 02332
MLS# 73448729Listed by: Berkshire Hathaway HomeServices Robert Paul Properties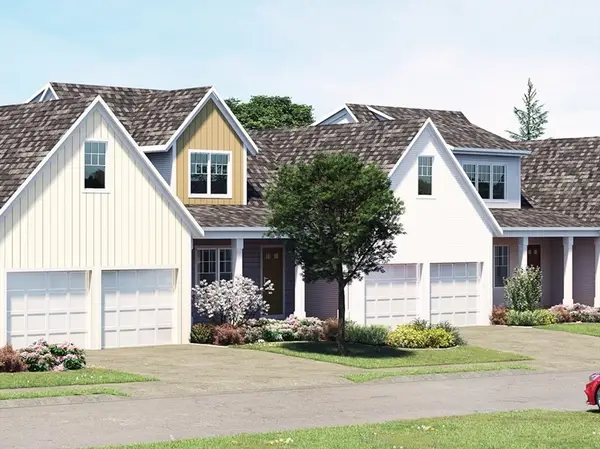 $899,900Active2 beds 3 baths1,832 sq. ft.
$899,900Active2 beds 3 baths1,832 sq. ft.2 Harlow Brook Way #2, Duxbury, MA 02332
MLS# 73447827Listed by: Conway - Hanover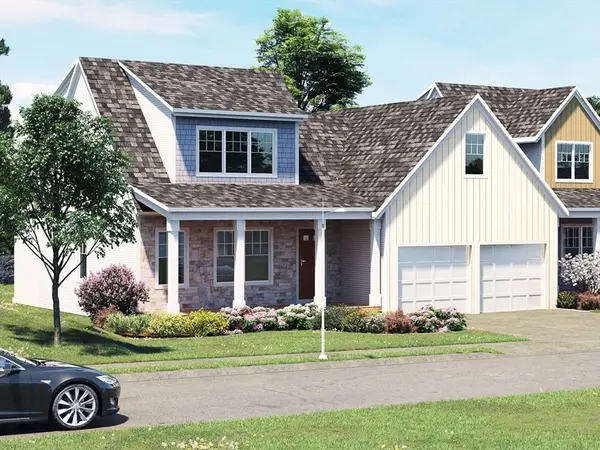 $934,900Active2 beds 3 baths1,832 sq. ft.
$934,900Active2 beds 3 baths1,832 sq. ft.3 Harlow Brook Way #3, Duxbury, MA 02332
MLS# 73447829Listed by: Conway - Hanover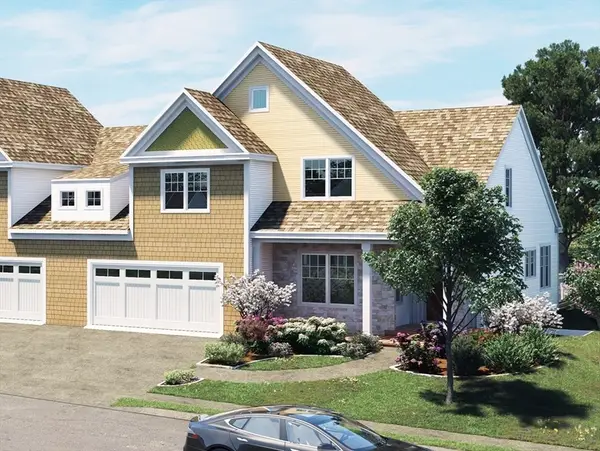 $1,099,000Active2 beds 3 baths2,671 sq. ft.
$1,099,000Active2 beds 3 baths2,671 sq. ft.1 Secret Pond Way #36, Duxbury, MA 02332
MLS# 73447830Listed by: Conway - Hanover
