9 S Pasture Ln, Duxbury, MA 02332
Local realty services provided by:Better Homes and Gardens Real Estate The Masiello Group
Listed by: liz bone team
Office: south shore sotheby's international realty
MLS#:73392148
Source:MLSPIN
Price summary
- Price:$1,700,000
- Price per sq. ft.:$413.83
About this home
A Home That Lives Like a Work of Art
This extraordinary property is more than a home—it is an architectural statement. Privately sited on 3.6 acres in the heart of Duxbury, the residence is approached by a tree-lined drive that reveals curated stonework, specimen trees, and outdoor living spaces designed as carefully as the interiors.
The main residence blends modern form with timeless craftsmanship. A soaring 20-foot entryway sets the stage with reclaimed brick floors and timber trusses, anchored by a salvaged vestibule and door from a historic Boston brownstone. Inside, the drama continues with an 29-foot great room, exposed beams, and a gas fireplace, offering a striking yet comfortable space for gatherings. Three bedrooms, warm natural light, and thoughtful architectural details create a home that is both functional and inspiring.
Yet what sets this property apart is its second dwelling —a 1,400 sq. ft. Nantucket-style guest house. Framed, plumbed, and wired, it is a blank canvas waiting for your vision. Whether you imagine a retreat for guests, an in-law residence, an income-producing rental, or a creative studio, it offers flexibility rarely found in Duxbury.
A detached two-car garage with an auto lift adds practicality to the artistry, while the location—minutes to shops, restaurants, schools, and the beach—ensures everyday convenience.
This is a property to be experienced as much as it is admired: a true work of art that lives beautifully, offering space, soul, and limitless potential.
Contact an agent
Home facts
- Year built:1960
- Listing ID #:73392148
- Updated:November 15, 2025 at 11:44 AM
Rooms and interior
- Bedrooms:3
- Total bathrooms:3
- Full bathrooms:2
- Half bathrooms:1
- Living area:4,108 sq. ft.
Heating and cooling
- Cooling:2 Cooling Zones, Central Air
- Heating:Forced Air, Natural Gas
Structure and exterior
- Roof:Shingle
- Year built:1960
- Building area:4,108 sq. ft.
- Lot area:3.69 Acres
Schools
- High school:Dhs
- Middle school:Dms
- Elementary school:Chandler/Alden
Utilities
- Water:Public
- Sewer:Private Sewer, Public Sewer
Finances and disclosures
- Price:$1,700,000
- Price per sq. ft.:$413.83
- Tax amount:$14,791 (2025)
New listings near 9 S Pasture Ln
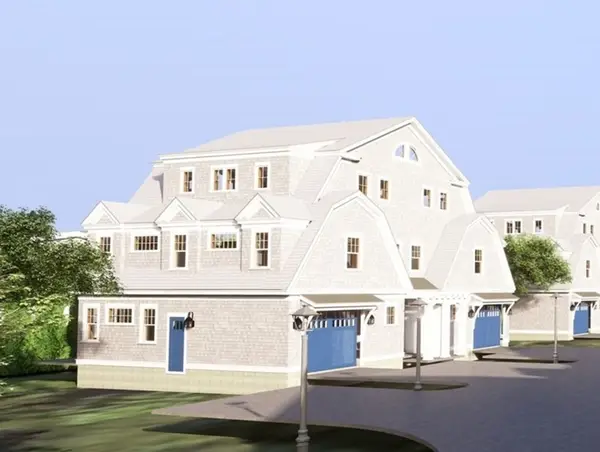 $1,395,000Active3 beds 4 baths2,300 sq. ft.
$1,395,000Active3 beds 4 baths2,300 sq. ft.Two Railroad Avenue #9, Duxbury, MA 02332
MLS# 73448894Listed by: Resolve Realty- Open Sun, 11am to 1pmNew
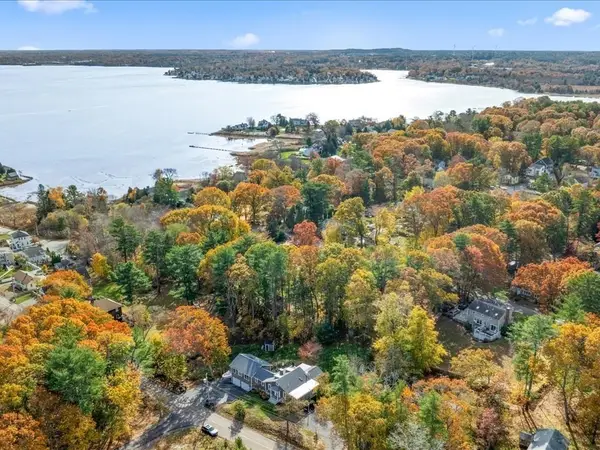 $1,295,000Active4 beds 3 baths2,340 sq. ft.
$1,295,000Active4 beds 3 baths2,340 sq. ft.44 Soule Ave, Duxbury, MA 02332
MLS# 73454107Listed by: South Shore Sotheby's International Realty - Open Sun, 1 to 3pmNew
 $749,900Active2 beds 3 baths2,492 sq. ft.
$749,900Active2 beds 3 baths2,492 sq. ft.58 Bay Farm Rd #58, Duxbury, MA 02332
MLS# 73454255Listed by: William Raveis R.E. & Home Services - New
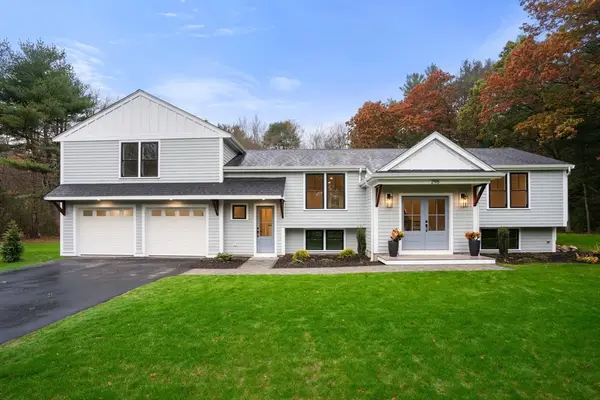 $1,250,000Active4 beds 3 baths2,972 sq. ft.
$1,250,000Active4 beds 3 baths2,972 sq. ft.298 Autumn Ave, Duxbury, MA 02332
MLS# 73451612Listed by: Waterfront Realty Group - New
 $859,000Active3 beds 3 baths1,914 sq. ft.
$859,000Active3 beds 3 baths1,914 sq. ft.6 Rachaels Ln, Duxbury, MA 02332
MLS# 73450265Listed by: South Shore Sotheby's International Realty - New
 $1,250,000Active4 beds 3 baths2,842 sq. ft.
$1,250,000Active4 beds 3 baths2,842 sq. ft.22 Tinkertown Ln, Duxbury, MA 02332
MLS# 73451213Listed by: William Raveis R.E. & Homes Services 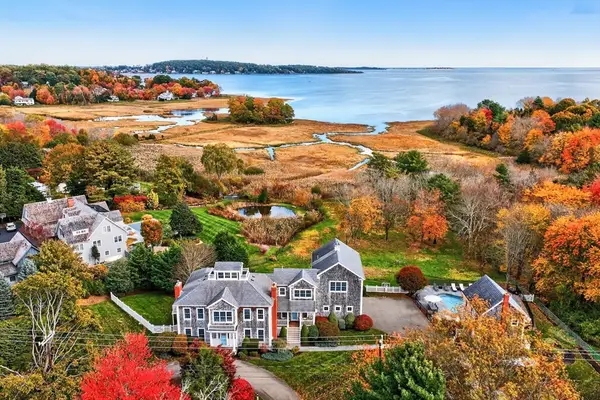 $3,950,000Active5 beds 6 baths5,073 sq. ft.
$3,950,000Active5 beds 6 baths5,073 sq. ft.735 Bay Road, Duxbury, MA 02332
MLS# 73448729Listed by: Berkshire Hathaway HomeServices Robert Paul Properties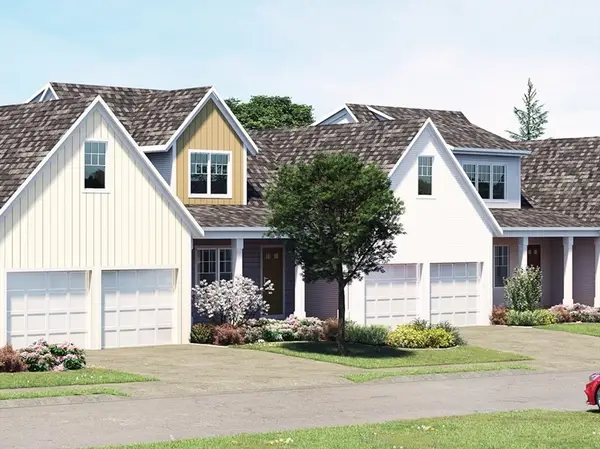 $899,900Active2 beds 3 baths1,832 sq. ft.
$899,900Active2 beds 3 baths1,832 sq. ft.2 Harlow Brook Way #2, Duxbury, MA 02332
MLS# 73447827Listed by: Conway - Hanover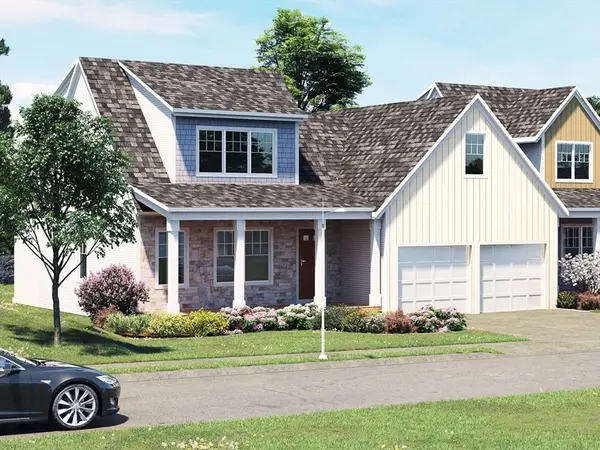 $934,900Active2 beds 3 baths1,832 sq. ft.
$934,900Active2 beds 3 baths1,832 sq. ft.3 Harlow Brook Way #3, Duxbury, MA 02332
MLS# 73447829Listed by: Conway - Hanover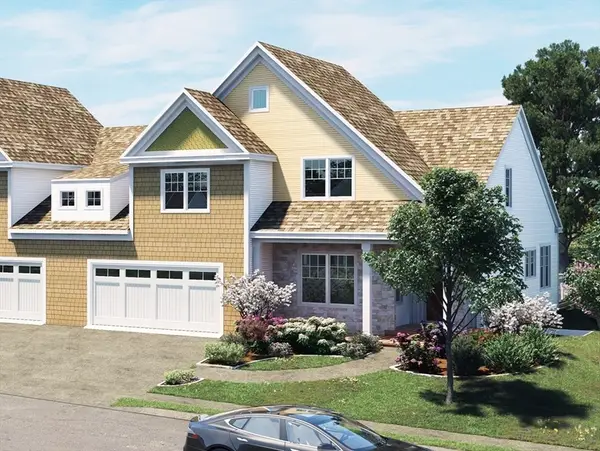 $1,099,000Active2 beds 3 baths2,671 sq. ft.
$1,099,000Active2 beds 3 baths2,671 sq. ft.1 Secret Pond Way #36, Duxbury, MA 02332
MLS# 73447830Listed by: Conway - Hanover
