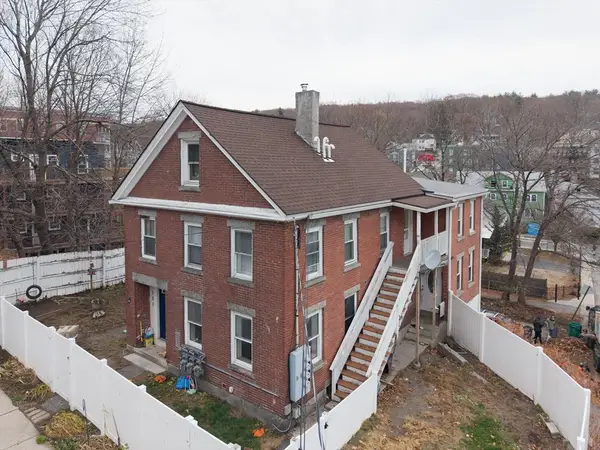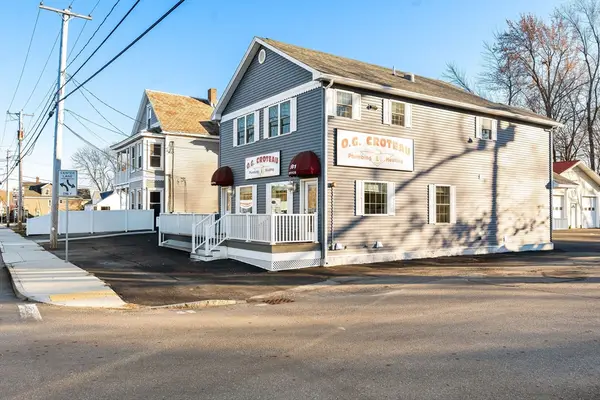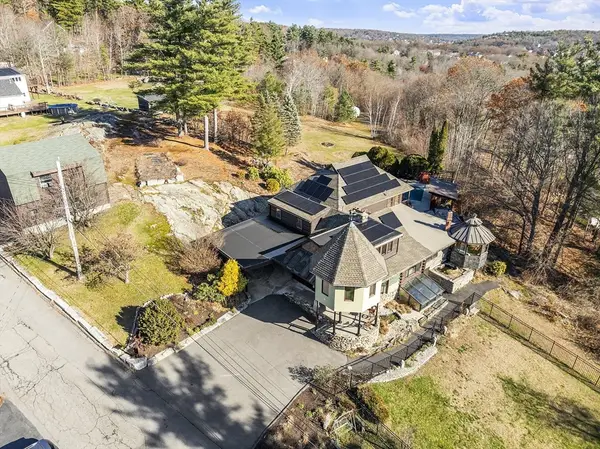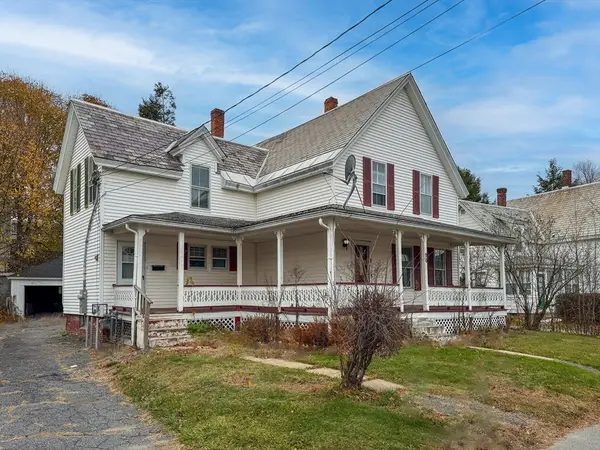36 Will Thompson Way, Fitchburg, MA 01420
Local realty services provided by:Better Homes and Gardens Real Estate The Shanahan Group
Listed by: kelly feehan
Office: keller williams realty-merrimack
MLS#:73456214
Source:MLSPIN
Price summary
- Price:$539,900
- Price per sq. ft.:$299.94
About this home
Pride of Ownership/Well Maintained Contemporary Cape in desirable neighborhood. Great location near shopping, routes, rail, schools & university. From the front door entrance area you are welcomed by an inviting, open floor plan showcasing a dramatic vaulted ceiling w/natural light throughout. The formal living area is open, beautiful & showcases the stairway to upper level and gracefully opens to the large eat-in kitchen featuring a seated center island that's perfect for cooking, gathering & entertaining. The family room is a comfortable warm space w/gas fireplace for those fall evenings. Upstairs you will find three well proportioned bedrooms & main bath. The walk out finished lower level offers flexible living space perfect for home office/bonus living space. Sliders off family room bring you to oversized deck, working hot tub & fenced yard.Viewings begin @ Fridays Public OH 3-5pm. Public Open Houses Sat & Sun 11-1 OR book an exclusive viewing! OFFERS DUE MON 11/24 @ 5 PM.
Contact an agent
Home facts
- Year built:1989
- Listing ID #:73456214
- Updated:November 27, 2025 at 11:30 AM
Rooms and interior
- Bedrooms:3
- Total bathrooms:2
- Full bathrooms:1
- Half bathrooms:1
- Living area:1,800 sq. ft.
Heating and cooling
- Cooling:2 Cooling Zones, Ductless, Wall Unit(s)
- Heating:Baseboard, Oil
Structure and exterior
- Roof:Shingle
- Year built:1989
- Building area:1,800 sq. ft.
- Lot area:0.59 Acres
Utilities
- Water:Public
- Sewer:Public Sewer
Finances and disclosures
- Price:$539,900
- Price per sq. ft.:$299.94
- Tax amount:$6,231 (2025)
New listings near 36 Will Thompson Way
- New
 $570,000Active7 beds 5 baths2,680 sq. ft.
$570,000Active7 beds 5 baths2,680 sq. ft.151 Mechanic Street, Fitchburg, MA 01420
MLS# 73457899Listed by: Century 21 XSELL REALTY - New
 $1,100,000Active5 beds 4 baths5,080 sq. ft.
$1,100,000Active5 beds 4 baths5,080 sq. ft.837 Mount Elam Rd, Fitchburg, MA 01420
MLS# 73457392Listed by: Keller Williams Realty North Central - New
 $749,888Active3 beds 3 baths2,018 sq. ft.
$749,888Active3 beds 3 baths2,018 sq. ft.381 Summer Street, Fitchburg, MA 01420
MLS# 73457323Listed by: Keller Williams Realty North Central - New
 $699,900Active5 beds 3 baths3,956 sq. ft.
$699,900Active5 beds 3 baths3,956 sq. ft.57 Highview St, Fitchburg, MA 01420
MLS# 73456914Listed by: Coldwell Banker Realty - Leominster - New
 $359,900Active4 beds 2 baths1,980 sq. ft.
$359,900Active4 beds 2 baths1,980 sq. ft.26 Lawrence St, Fitchburg, MA 01420
MLS# 73456862Listed by: Redfin Corp. - New
 $359,000Active3 beds 2 baths1,403 sq. ft.
$359,000Active3 beds 2 baths1,403 sq. ft.79 Beech Street, Fitchburg, MA 01420
MLS# 73456868Listed by: Coldwell Banker Realty - Boston - New
 $395,000Active3 beds 1 baths1,064 sq. ft.
$395,000Active3 beds 1 baths1,064 sq. ft.36 Martel St, Fitchburg, MA 01420
MLS# 73456376Listed by: Prospective Realty INC - New
 $373,000Active4 beds 2 baths1,260 sq. ft.
$373,000Active4 beds 2 baths1,260 sq. ft.15 Hale St, Fitchburg, MA 01420
MLS# 73456055Listed by: Martinez Realty Group - New
 $349,000Active4 beds 2 baths1,302 sq. ft.
$349,000Active4 beds 2 baths1,302 sq. ft.90 Albee St, Fitchburg, MA 01420
MLS# 73455413Listed by: Keller Williams South Watuppa
