837 Mount Elam Rd, Fitchburg, MA 01420
Local realty services provided by:Better Homes and Gardens Real Estate The Shanahan Group
837 Mount Elam Rd,Fitchburg, MA 01420
$1,100,000
- 5 Beds
- 4 Baths
- 5,080 sq. ft.
- Single family
- Active
Listed by: kelly kurtz, jeffrey turcotte
Office: keller williams realty north central
MLS#:73457392
Source:MLSPIN
Price summary
- Price:$1,100,000
- Price per sq. ft.:$216.54
About this home
This 5 bed/4 bath, 5000+ sq ft residence offers the perfect multi-use floor plan. Quietly nestled on 2.72 acres in sought-after Fitchburg location with easy access to RT 2.The home features soaring ceilings, dual staircases, and a grand primary suite. The main level includes hardwood floors, a tiled country kitchen with an oversized island w-seating. Included is also a separate sun-drenched home office. First floor bedroom with full bath and handicapped equipped walk in shower. Enjoy wildlife views through a spectacular wall of windows overlooking the private backyard and patio area. Practical luxury includes a pellet stove, an oversized, heated 3-car garage, hardwired back up generator, second-floor laundry, and an enormous basement ready to finish, complete with a sauna. New roof (2023), recently repaved driveway (2021), and a private well for outdoor watering enhance this homes value. Schedule your private showing today. Quick closing is possible.
Contact an agent
Home facts
- Year built:2003
- Listing ID #:73457392
- Updated:January 03, 2026 at 11:38 AM
Rooms and interior
- Bedrooms:5
- Total bathrooms:4
- Full bathrooms:4
- Living area:5,080 sq. ft.
Heating and cooling
- Cooling:2 Cooling Zones, Central Air, Dual
- Heating:Forced Air, Leased Propane Tank, Oil, Pellet Stove
Structure and exterior
- Roof:Shingle
- Year built:2003
- Building area:5,080 sq. ft.
- Lot area:2.72 Acres
Schools
- High school:Fitchburg High School
- Elementary school:Reingold
Utilities
- Water:Private, Public
- Sewer:Public Sewer
Finances and disclosures
- Price:$1,100,000
- Price per sq. ft.:$216.54
- Tax amount:$11,643 (2025)
New listings near 837 Mount Elam Rd
- New
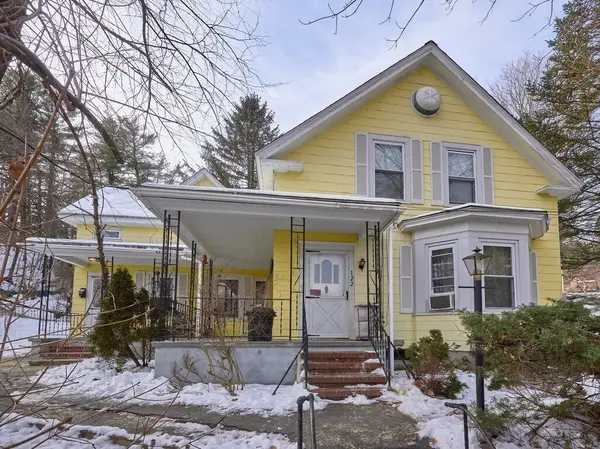 $420,000Active5 beds 2 baths1,982 sq. ft.
$420,000Active5 beds 2 baths1,982 sq. ft.122 Sanborn St, Fitchburg, MA 01420
MLS# 73464698Listed by: Keller Williams Realty-Merrimack - Open Sun, 1 to 2:30pmNew
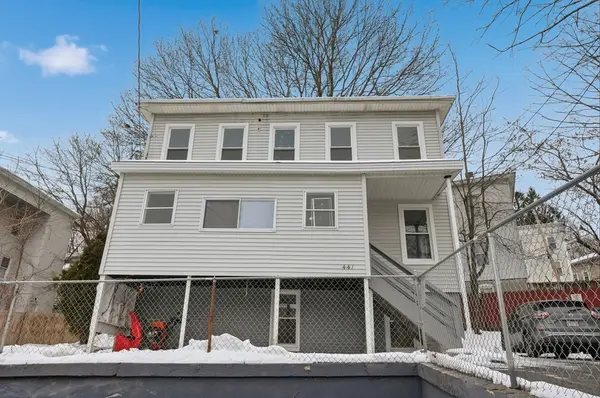 $550,000Active7 beds 3 baths2,888 sq. ft.
$550,000Active7 beds 3 baths2,888 sq. ft.441 Water St, Fitchburg, MA 01420
MLS# 73464502Listed by: Lamacchia Realty, Inc. - Open Sat, 12 to 1pmNew
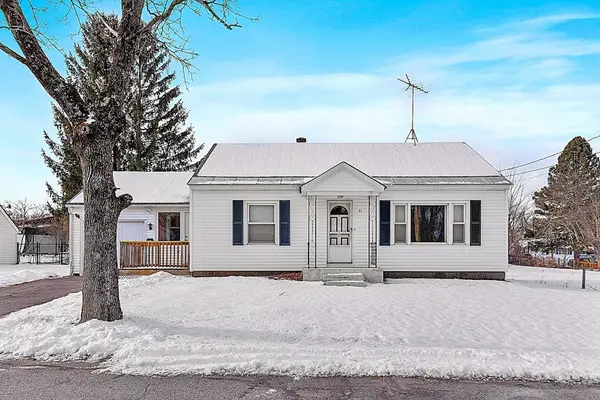 $367,900Active2 beds 1 baths1,018 sq. ft.
$367,900Active2 beds 1 baths1,018 sq. ft.71 Hurd St, Fitchburg, MA 01420
MLS# 73464376Listed by: Coldwell Banker Realty - Leominster - Open Sun, 11am to 1pmNew
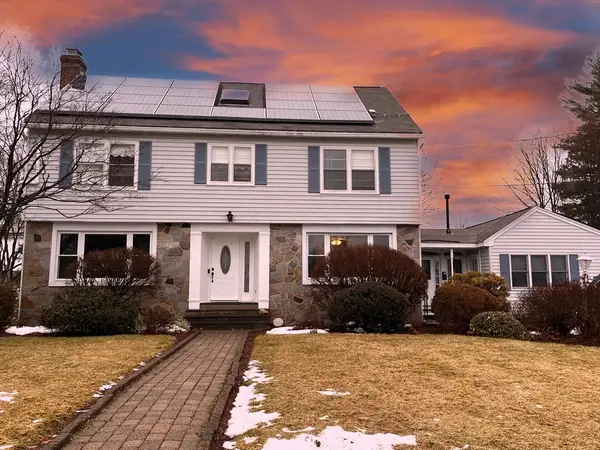 $585,000Active3 beds 3 baths4,271 sq. ft.
$585,000Active3 beds 3 baths4,271 sq. ft.22 Berkshire St, Fitchburg, MA 01420
MLS# 73463283Listed by: Century 21 North East - New
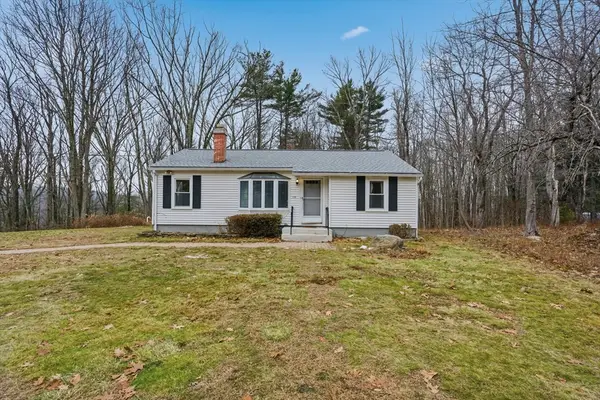 $300,000Active2 beds 1 baths882 sq. ft.
$300,000Active2 beds 1 baths882 sq. ft.1199 Franklin Road, Fitchburg, MA 01420
MLS# 73463797Listed by: Lamacchia Realty, Inc. - New
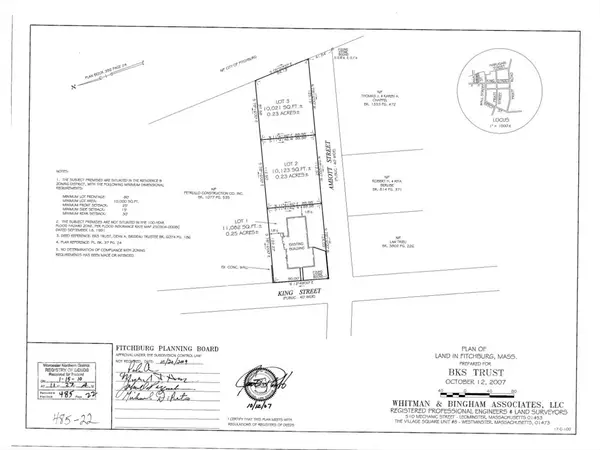 $150,000Active0.23 Acres
$150,000Active0.23 Acres0 Amiott St, Fitchburg, MA 01420
MLS# 73463704Listed by: Coldwell Banker Realty - Leominster - New
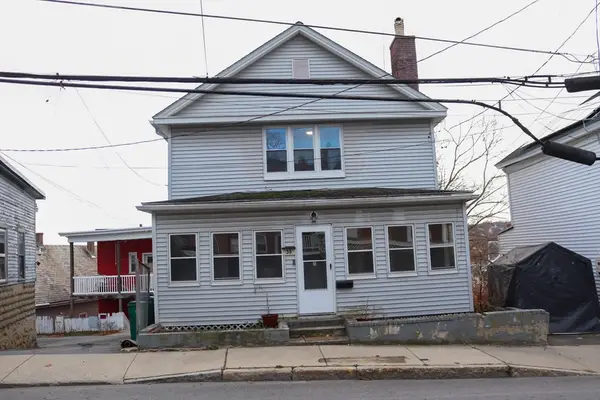 $410,000Active4 beds 3 baths1,632 sq. ft.
$410,000Active4 beds 3 baths1,632 sq. ft.35 Pearl St, Fitchburg, MA 01420
MLS# 73463600Listed by: Chinatti Realty Group, Inc. - Open Sun, 1 to 3pm
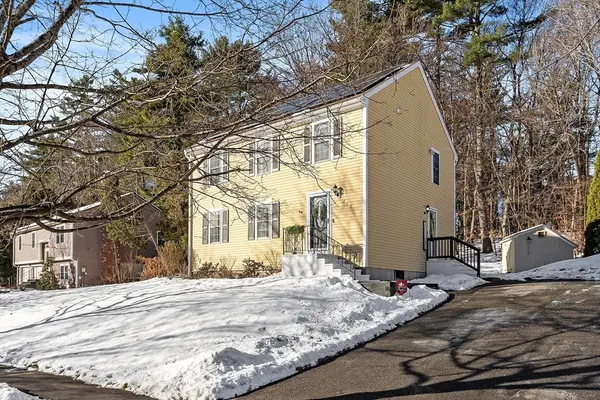 $459,900Active3 beds 2 baths1,560 sq. ft.
$459,900Active3 beds 2 baths1,560 sq. ft.240 Stoneybrook Rd, Fitchburg, MA 01420
MLS# 73463396Listed by: Coldwell Banker Realty - Leominster 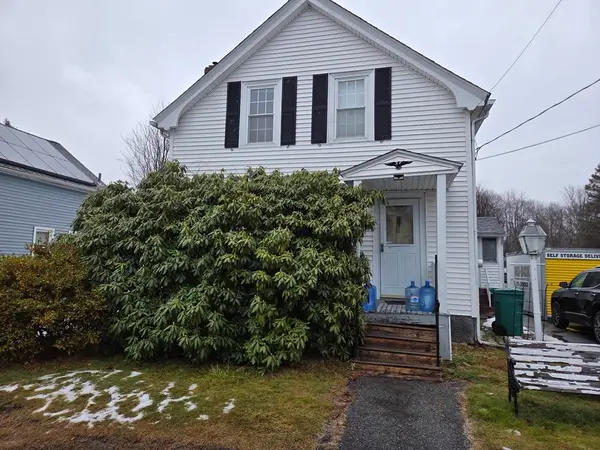 $435,000Active3 beds 2 baths1,736 sq. ft.
$435,000Active3 beds 2 baths1,736 sq. ft.51 Exeter St, Fitchburg, MA 01420
MLS# 73463386Listed by: LAER Realty Partners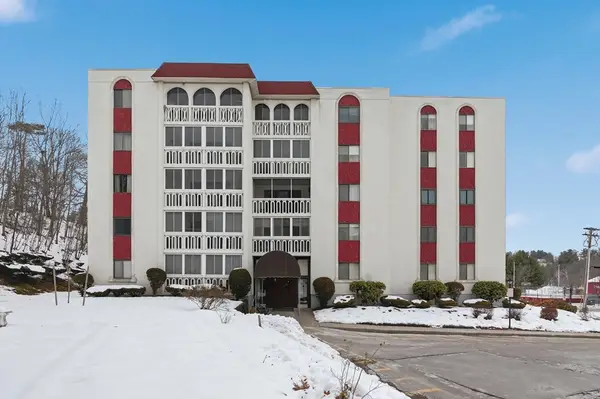 $245,000Active2 beds 1 baths908 sq. ft.
$245,000Active2 beds 1 baths908 sq. ft.875 John Fitch Highway #31, Fitchburg, MA 01420
MLS# 73463149Listed by: Lamacchia Realty, Inc.
