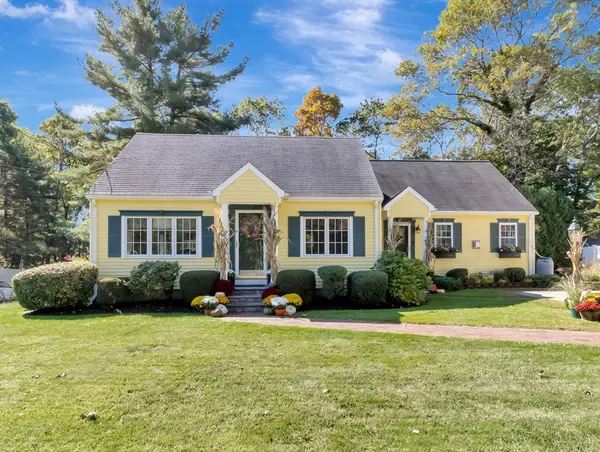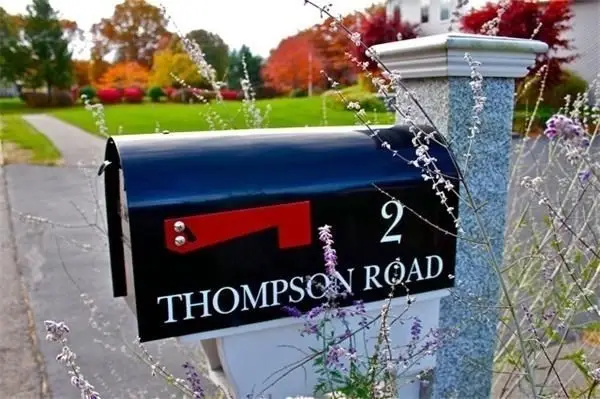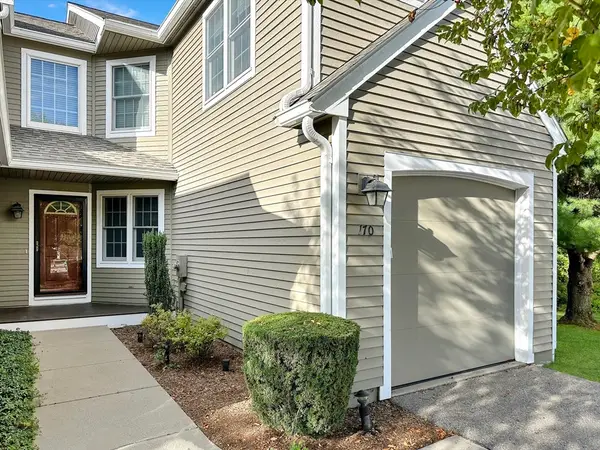67 Morse St, Foxboro, MA 02035
Local realty services provided by:Better Homes and Gardens Real Estate The Shanahan Group
67 Morse St,Foxboro, MA 02035
$999,999
- 4 Beds
- 3 Baths
- 2,882 sq. ft.
- Single family
- Active
Upcoming open houses
- Sat, Oct 1811:00 am - 01:00 pm
- Sun, Oct 1911:00 am - 12:30 pm
Listed by:michael lavery
Office:exp realty
MLS#:73443635
Source:MLSPIN
Price summary
- Price:$999,999
- Price per sq. ft.:$346.98
About this home
One of a kind, custom built reproduction of a 1700's Coln Saltbox available in Foxboro! Built in 1989, this timeless & unique property blends classic New England architecture with tranquil natural surroundings. Set 500 feet back from the road, it offers exceptional privacy on 4.13 acres of beautifully maintained land, bordered by 260 acres of protected conservation area ideal for hunting, fishing, and outdoor exploration. Once inside from the heated granite front porch, the home features classic Colonial symmetry with traditional detailing and a refined floor plan that balances formal and casual living, all with HWF throughout.1st fl has kit with custom tiger maple cabs, a formal din rm, fp liv rm,1/2 bath and a large FP fam rm with french doors to a bright & relaxing sunroom with HWF & 9 custom windows overlooking the scenic backyard! The 2nd floor offers 4 beds,one a primary/full bath.Out back has a stone patio covered with a custom pergola, a Koi pond,stone walls & mature plantings!
Contact an agent
Home facts
- Year built:1989
- Listing ID #:73443635
- Updated:October 16, 2025 at 10:41 AM
Rooms and interior
- Bedrooms:4
- Total bathrooms:3
- Full bathrooms:2
- Half bathrooms:1
- Living area:2,882 sq. ft.
Heating and cooling
- Cooling:2 Cooling Zones, Central Air, Dual
- Heating:Baseboard, Oil
Structure and exterior
- Roof:Shingle
- Year built:1989
- Building area:2,882 sq. ft.
- Lot area:4.13 Acres
Schools
- High school:Fhs
- Middle school:Jj Ahern
- Elementary school:Mm Burrell
Utilities
- Water:Public
- Sewer:Private Sewer
Finances and disclosures
- Price:$999,999
- Price per sq. ft.:$346.98
- Tax amount:$10,215 (2025)
New listings near 67 Morse St
- Open Sat, 12 to 1:30pmNew
 $639,900Active2 beds 2 baths2,108 sq. ft.
$639,900Active2 beds 2 baths2,108 sq. ft.89 Oak Street, Foxboro, MA 02035
MLS# 73440746Listed by: Century21 Custom Home Realty - New
 $699,000Active2 beds 3 baths2,288 sq. ft.
$699,000Active2 beds 3 baths2,288 sq. ft.132 Cannon Forge Dr #132, Foxboro, MA 02035
MLS# 73441233Listed by: Compass - New
 $745,000Active3 beds 2 baths1,893 sq. ft.
$745,000Active3 beds 2 baths1,893 sq. ft.8 Howard Ave, Foxboro, MA 02035
MLS# 73441143Listed by: Crugnale & Co.  $570,000Active3 beds 2 baths1,152 sq. ft.
$570,000Active3 beds 2 baths1,152 sq. ft.173 Beach St, Foxboro, MA 02035
MLS# 73439405Listed by: RE/MAX Real Estate Center $419,900Active2 beds 2 baths1,858 sq. ft.
$419,900Active2 beds 2 baths1,858 sq. ft.18 Winter Street #E, Foxboro, MA 02035
MLS# 73439242Listed by: RE/MAX Real Estate Center $599,990Active2 beds 1 baths884 sq. ft.
$599,990Active2 beds 1 baths884 sq. ft.74 Ridge Rd, Foxboro, MA 02035
MLS# 73438108Listed by: Berkshire Hathaway HomeServices Page Realty- Open Sun, 12 to 1pm
 $1,800,000Active4 beds 4 baths3,830 sq. ft.
$1,800,000Active4 beds 4 baths3,830 sq. ft.11 Goodwin Dr, Foxboro, MA 02035
MLS# 73437286Listed by: Coldwell Banker Realty - Easton  $1,200,000Active4 beds 5 baths4,048 sq. ft.
$1,200,000Active4 beds 5 baths4,048 sq. ft.2 Thompson Rd, Foxboro, MA 02035
MLS# 73436384Listed by: Kensington Real Estate Brokerage $599,000Active2 beds 3 baths2,178 sq. ft.
$599,000Active2 beds 3 baths2,178 sq. ft.170 Cannon Forge Dr #170, Foxboro, MA 02035
MLS# 73434178Listed by: RE/MAX Distinct Advantage
