262 Park Street, Gardner, MA 01440
Local realty services provided by:Better Homes and Gardens Real Estate The Shanahan Group
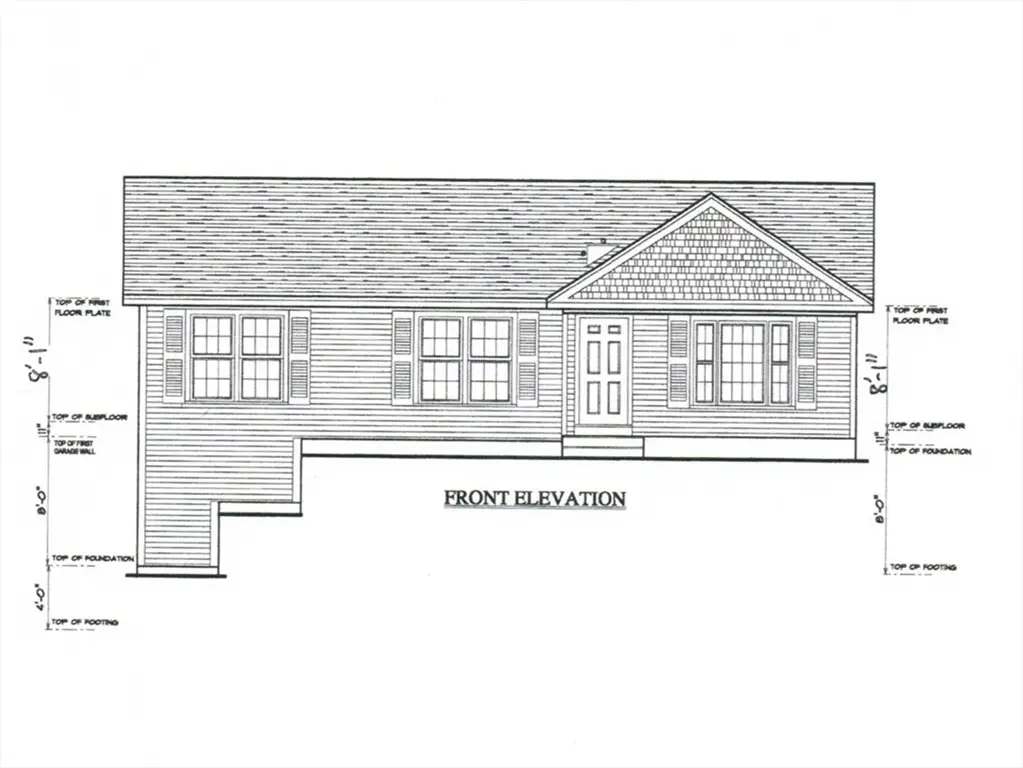
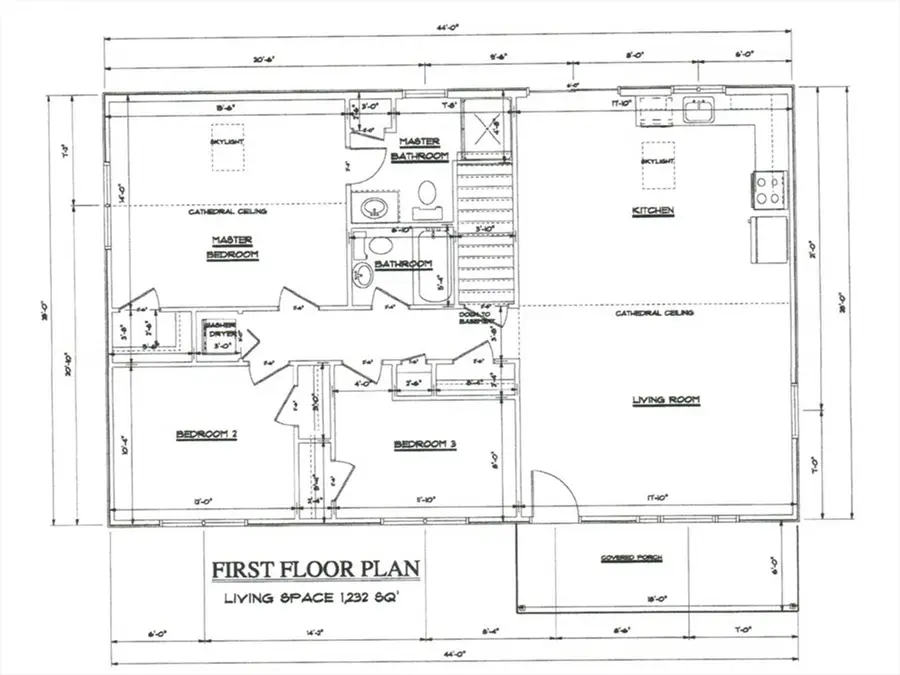
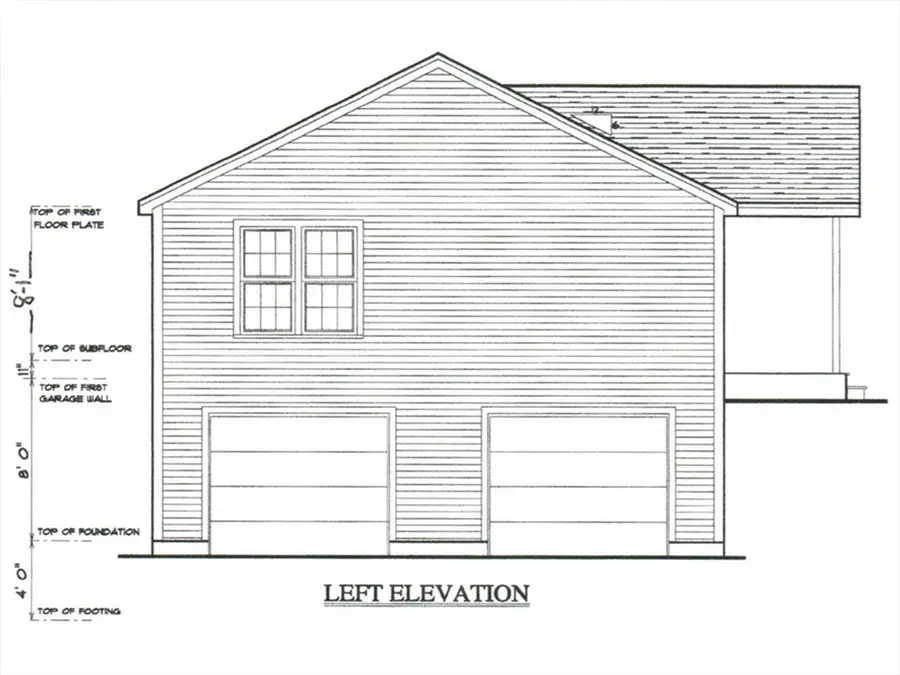
262 Park Street,Gardner, MA 01440
$469,900
- 3 Beds
- 2 Baths
- 1,232 sq. ft.
- Single family
- Active
Listed by:maureen baril
Office:coldwell banker realty - leominster
MLS#:73403257
Source:MLSPIN
Price summary
- Price:$469,900
- Price per sq. ft.:$381.41
About this home
Beautiful NEW CONSTRUCTION ranch with 2-car garage under TO BE BUILT on this lovely lot in this great area, convenient to all local amenities! Front farmers porch & 10 x 10 back deck to enjoy those relaxing moments in this well established neighborhood. This stylish home has an open floorplan with vaulted ceiling in the kitchen & living room that seamlessly connect to the welcoming foyer, Gleaming hardwood floors in the living room, kitchen & hallway. Ceramic tile floors in both bathrooms. Granite countertops in the kitchen & both bathrooms. Central air for those hot summer days/nights. Paved driveway, professional landscaping (loam & seed). City water & city sewer. Meet with this quality builder & experience the exceptional craftsmanship of your brand new home! Minutes away from Bailey Brook Park & Conservation Area featuring pickle ball, disc golf, a playground & walking trails. Also Gardner's swimming pool. See attached builders specifications, warranty, service policy & plot plan.
Contact an agent
Home facts
- Year built:2025
- Listing Id #:73403257
- Updated:August 14, 2025 at 10:28 AM
Rooms and interior
- Bedrooms:3
- Total bathrooms:2
- Full bathrooms:2
- Living area:1,232 sq. ft.
Heating and cooling
- Cooling:1 Cooling Zone, Central Air
- Heating:Forced Air
Structure and exterior
- Roof:Shingle
- Year built:2025
- Building area:1,232 sq. ft.
- Lot area:0.31 Acres
Utilities
- Water:Public
- Sewer:Public Sewer
Finances and disclosures
- Price:$469,900
- Price per sq. ft.:$381.41
New listings near 262 Park Street
- Open Sat, 10am to 12pmNew
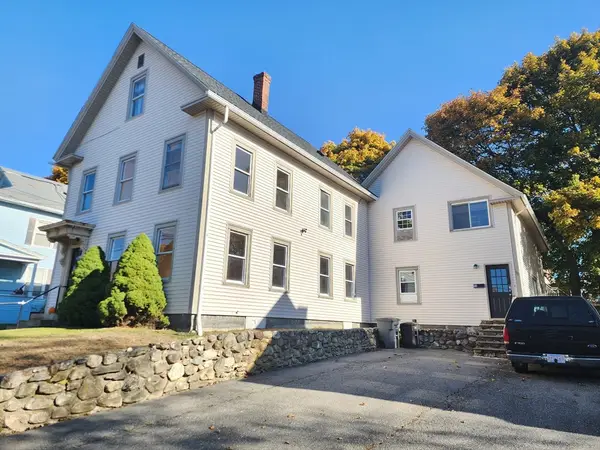 $545,000Active7 beds 5 baths3,598 sq. ft.
$545,000Active7 beds 5 baths3,598 sq. ft.94-98 Maple St, Gardner, MA 01440
MLS# 73417453Listed by: Keller Williams Realty North Central - Open Sun, 1 to 3pmNew
 $539,000Active5 beds 3 baths3,230 sq. ft.
$539,000Active5 beds 3 baths3,230 sq. ft.25 Westford St, Gardner, MA 01440
MLS# 73417248Listed by: Coldwell Banker Realty - Westford - Open Sun, 10:30am to 12pmNew
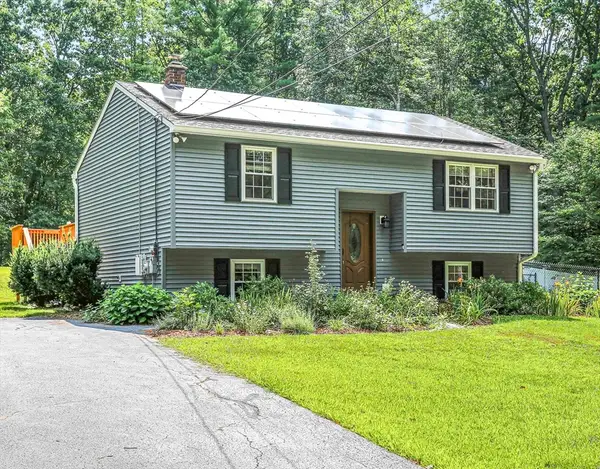 $380,000Active3 beds 2 baths1,584 sq. ft.
$380,000Active3 beds 2 baths1,584 sq. ft.195 Holly Dr, Gardner, MA 01440
MLS# 73417163Listed by: BA Property & Lifestyle Advisors - Open Sat, 12 to 2pmNew
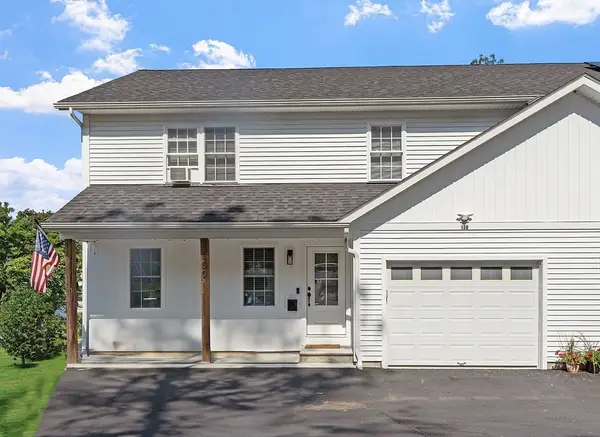 $439,900Active3 beds 3 baths1,674 sq. ft.
$439,900Active3 beds 3 baths1,674 sq. ft.150 Greenwood Street #1, Gardner, MA 01440
MLS# 73417110Listed by: Berkshire Hathaway HomeServices Commonwealth Real Estate - Open Sat, 12 to 2pmNew
 $439,900Active3 beds 3 baths1,674 sq. ft.
$439,900Active3 beds 3 baths1,674 sq. ft.150 Greenwood Street #1, Gardner, MA 01440
MLS# 73416957Listed by: Berkshire Hathaway HomeServices Commonwealth Real Estate - New
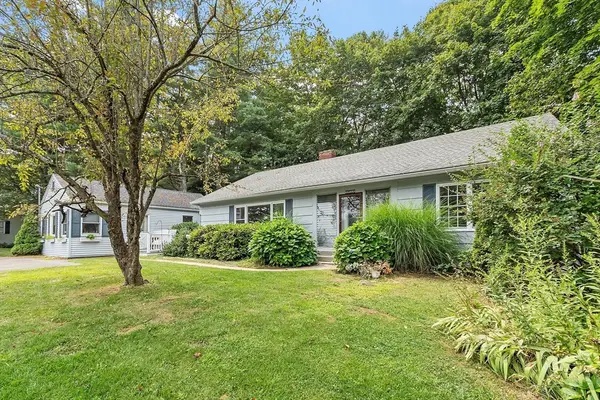 Listed by BHGRE$389,000Active4 beds 2 baths2,080 sq. ft.
Listed by BHGRE$389,000Active4 beds 2 baths2,080 sq. ft.41 Summit Ave, Gardner, MA 01440
MLS# 73414788Listed by: ERA Key Realty Services - Worcester - New
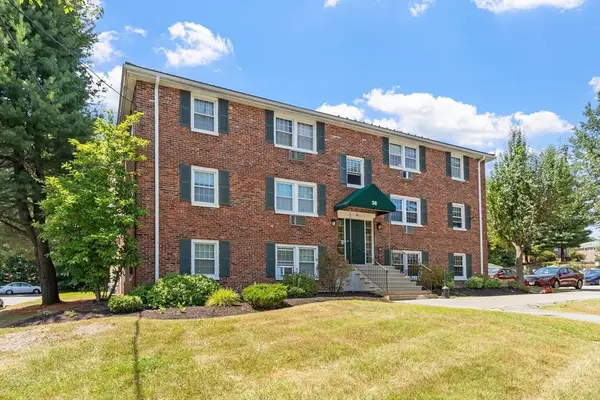 $159,000Active1 beds 1 baths556 sq. ft.
$159,000Active1 beds 1 baths556 sq. ft.36 Ridgewood Ln #4, Gardner, MA 01440
MLS# 73414453Listed by: Coldwell Banker Realty - Leominster - New
 $399,900Active3 beds 2 baths1,638 sq. ft.
$399,900Active3 beds 2 baths1,638 sq. ft.Lot 1 Talcott Avenue, Gardner, MA 01440
MLS# 73414241Listed by: Foster-Healey Real Estate - New
 $210,000Active2 beds 1 baths889 sq. ft.
$210,000Active2 beds 1 baths889 sq. ft.35 Cedar St #4, Gardner, MA 01440
MLS# 73413696Listed by: Keller Williams Realty - Merrimack - New
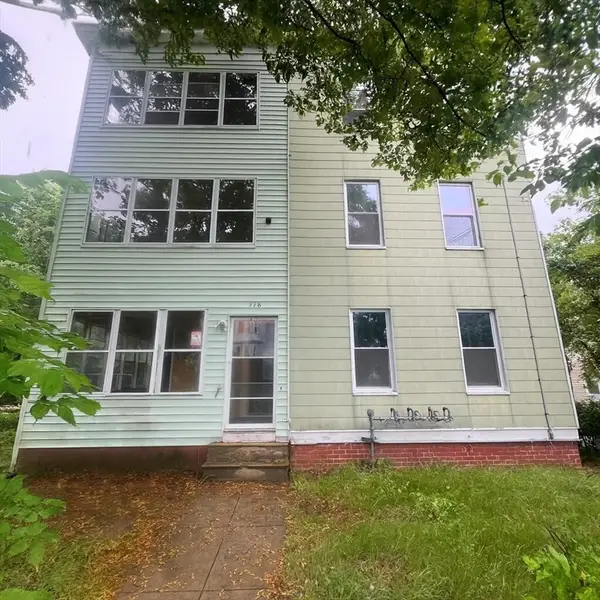 $729,999Active9 beds 4 baths4,314 sq. ft.
$729,999Active9 beds 4 baths4,314 sq. ft.378 Parker St, Gardner, MA 01440
MLS# 73413373Listed by: eXp Realty
