18 West Shore Drive, Goshen, MA 01032
Local realty services provided by:Better Homes and Gardens Real Estate The Shanahan Group
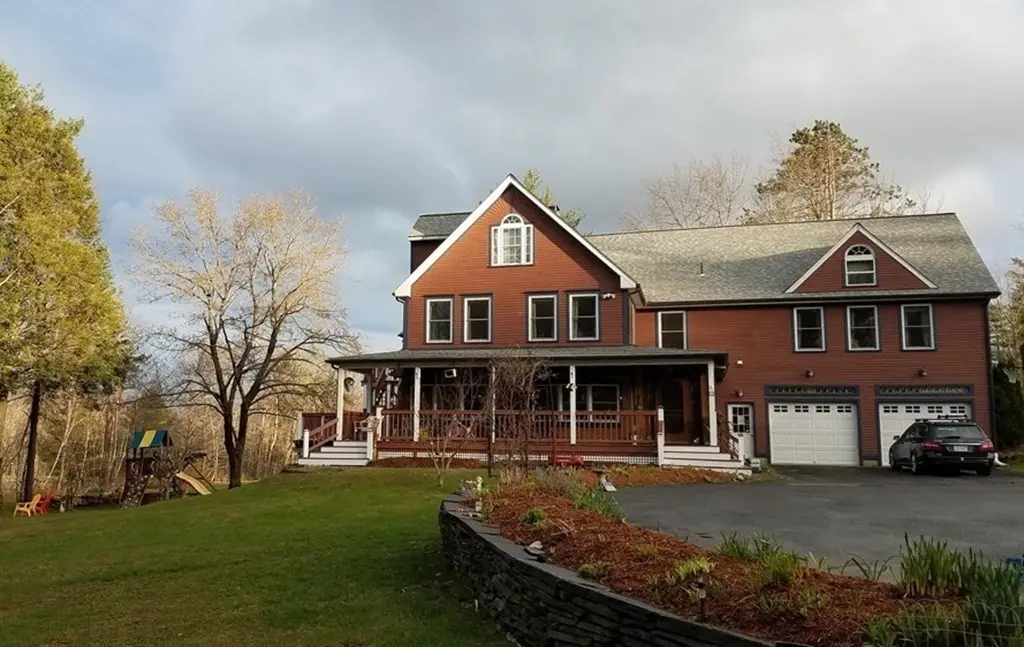
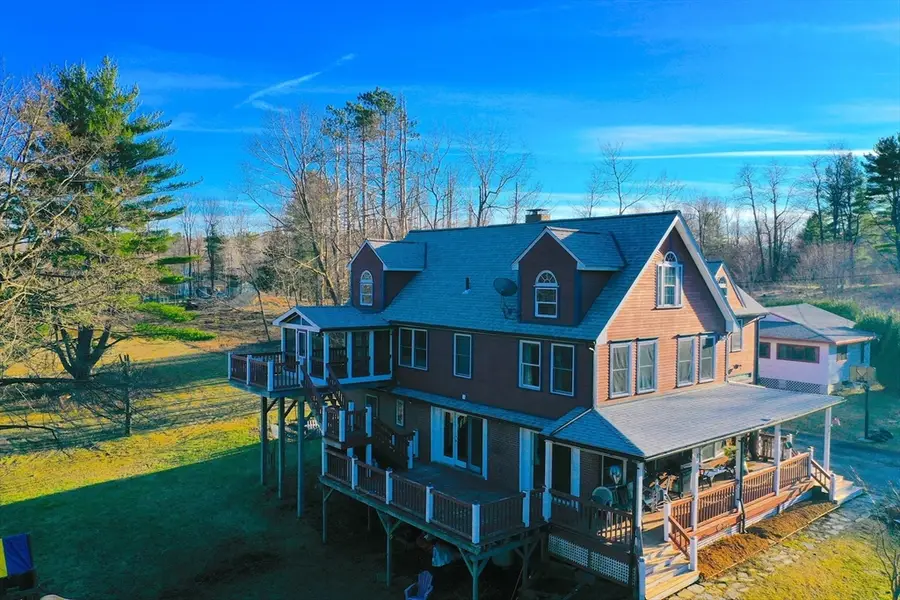
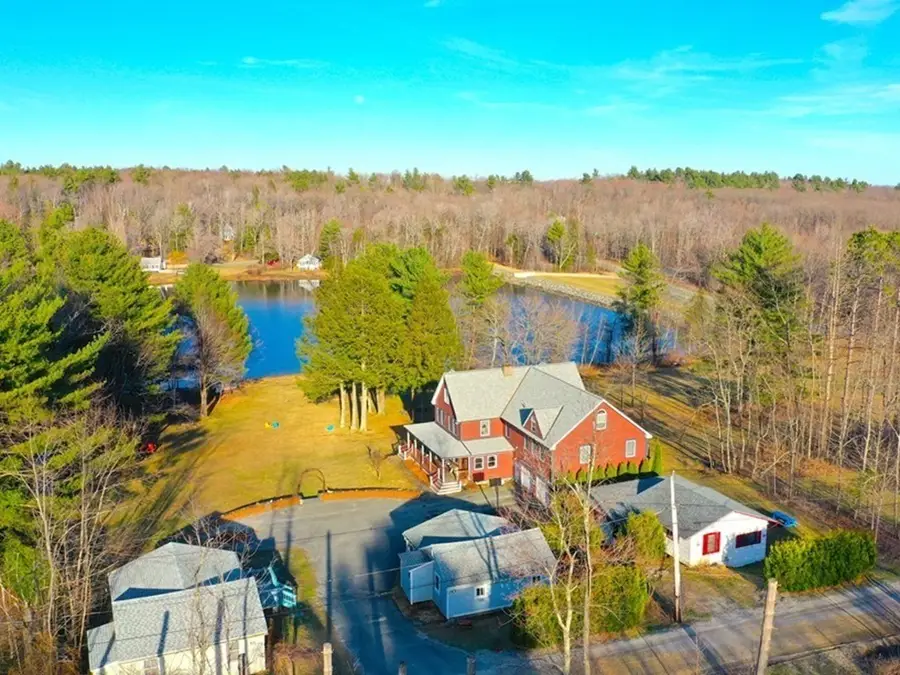
18 West Shore Drive,Goshen, MA 01032
$1,672,900
- 3 Beds
- 5 Baths
- 4,000 sq. ft.
- Single family
- Active
Listed by:robert raymond
Office:hampshire realty company
MLS#:73376674
Source:MLSPIN
Price summary
- Price:$1,672,900
- Price per sq. ft.:$418.23
About this home
Compare this homes value and what living in Goshen offers vs Northampton! The main house was completely renovated in 2002 and was increased to its current 4000+ s/f and features an open first floor plan w/beautiful woodwork, play space, bedrooms and a stately master suite upstairs. Enjoy swimming, kayaking, sailing, canoeing, paddle boarding and fishing (no motor boats allowed), and is sited on a public road, NOT part of an association. Only 20 minutes to Northampton and within an hour to many major prep schools, Tanglewood, Jacobs Pillow, and Mass MOCA! The lake also abuts the DAR state forest w/miles of trails and many ski resorts are also within one hour away. This home is on a park-like setting with fantastic water views from every room! These are just some of the many reasons why everyone falls in love with the "Goshen Ocean." The three furnished seasonal cottages can be occupied during the summer months for additional income or shared with family and or friends.
Contact an agent
Home facts
- Year built:1952
- Listing Id #:73376674
- Updated:August 14, 2025 at 10:28 AM
Rooms and interior
- Bedrooms:3
- Total bathrooms:5
- Full bathrooms:4
- Half bathrooms:1
- Living area:4,000 sq. ft.
Heating and cooling
- Cooling:Window Unit(s)
- Heating:Baseboard, Oil
Structure and exterior
- Roof:Shingle
- Year built:1952
- Building area:4,000 sq. ft.
- Lot area:2.75 Acres
Schools
- High school:Hampshire Reg
- Middle school:Hampshire Reg
- Elementary school:New Hingham
Utilities
- Water:Private, Shared Well
- Sewer:Private Sewer
Finances and disclosures
- Price:$1,672,900
- Price per sq. ft.:$418.23
- Tax amount:$16,968 (2025)
New listings near 18 West Shore Drive
- Open Sun, 10am to 12pmNew
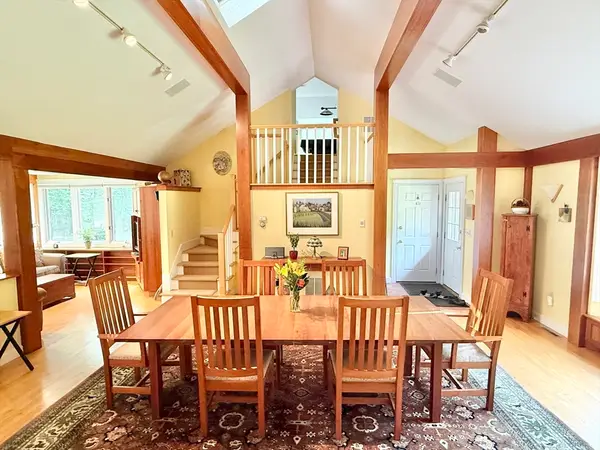 $549,000Active3 beds 2 baths2,763 sq. ft.
$549,000Active3 beds 2 baths2,763 sq. ft.95 Ball Rd, Goshen, MA 01032
MLS# 73413416Listed by: Coldwell Banker Community REALTORS® - New
 $49,000Active4.86 Acres
$49,000Active4.86 Acres0 Shaw Road, Cummington, MA 01026
MLS# 73413305Listed by: 5 College REALTORS® Northampton 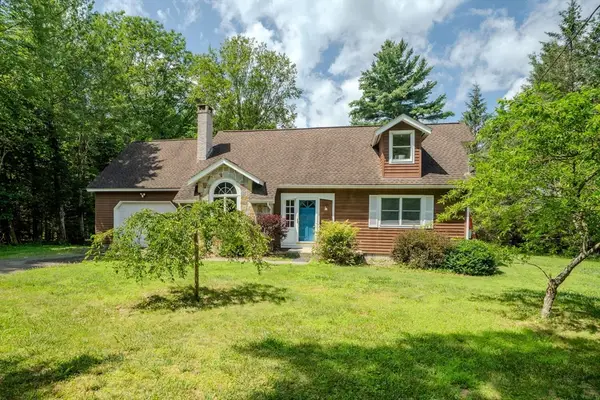 $669,000Active3 beds 2 baths1,850 sq. ft.
$669,000Active3 beds 2 baths1,850 sq. ft.172 West Street, Goshen, MA 01096
MLS# 73408507Listed by: 5 College REALTORS® Northampton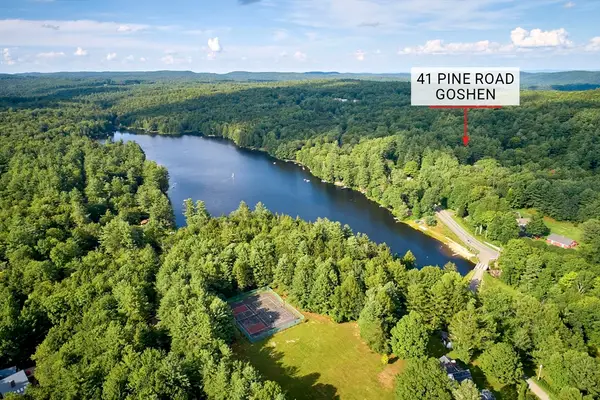 $199,500Active2 beds 1 baths642 sq. ft.
$199,500Active2 beds 1 baths642 sq. ft.41 Pine Rd, Goshen, MA 01096
MLS# 73404589Listed by: Taylor Agency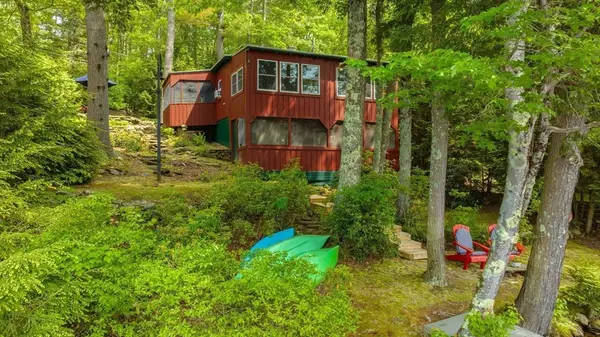 $454,000Active2 beds 1 baths920 sq. ft.
$454,000Active2 beds 1 baths920 sq. ft.206 S Chesterfield Rd, Goshen, MA 01096
MLS# 73385976Listed by: 5 College REALTORS® Northampton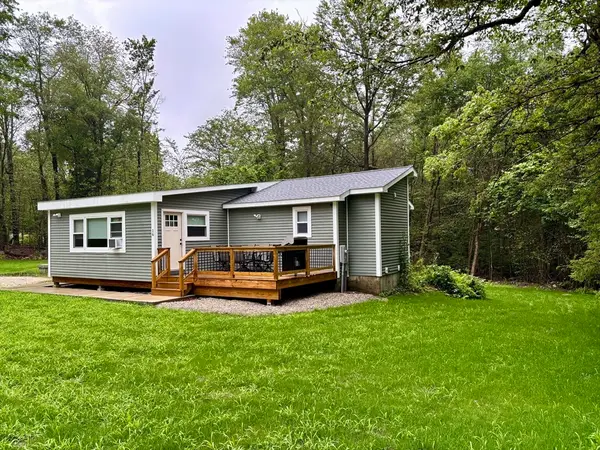 $525,000Active3 beds 2 baths1,157 sq. ft.
$525,000Active3 beds 2 baths1,157 sq. ft.16 Overlook Road, Goshen, MA 01032
MLS# 73383359Listed by: Trademark Real Estate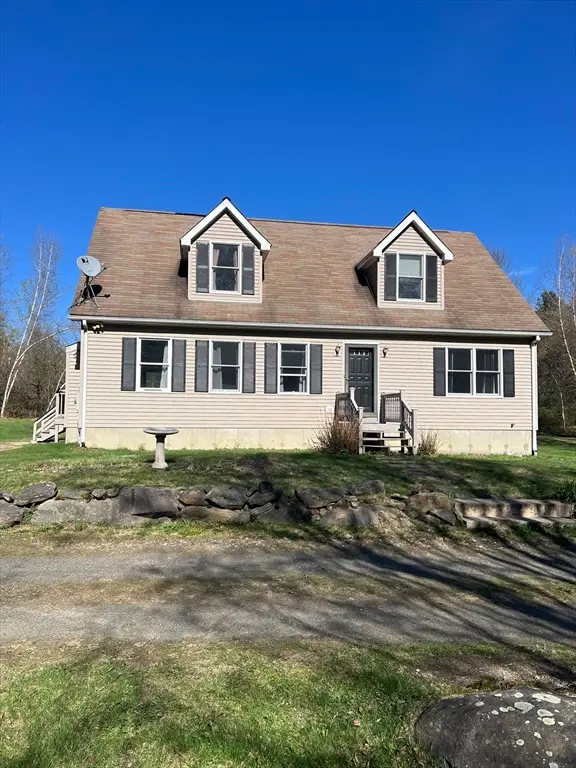 $424,900Active4 beds 2 baths2,562 sq. ft.
$424,900Active4 beds 2 baths2,562 sq. ft.106 Shaw Rd, Goshen, MA 01330
MLS# 73372725Listed by: Berkshire Hathaway HomeServices Realty Professionals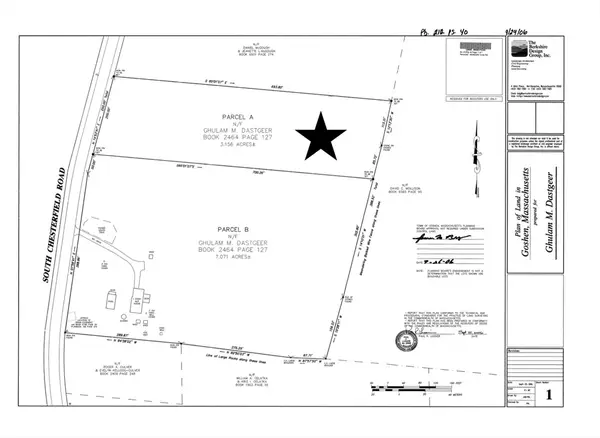 $46,000Active3.16 Acres
$46,000Active3.16 Acres0 S Chesterfield Rd, Goshen, MA 01032
MLS# 73295190Listed by: Brick & Mortar $599,900Active2 beds 2 baths1,112 sq. ft.
$599,900Active2 beds 2 baths1,112 sq. ft.32 Pond Hill Rd, Goshen, MA 01032
MLS# 73377076Listed by: Alex Anthony R.E.
