12 Brookfield Dr #A, Groton, MA 01450
Local realty services provided by:Better Homes and Gardens Real Estate The Masiello Group
12 Brookfield Dr #A,Groton, MA 01450
$399,900
- 2 Beds
- 2 Baths
- 1,463 sq. ft.
- Condominium
- Active
Listed by: jackie esielionis
Office: laer realty partners
MLS#:73377937
Source:MLSPIN
Price summary
- Price:$399,900
- Price per sq. ft.:$273.34
- Monthly HOA dues:$459
About this home
Priced below market value, there is opportunity to build sweat equity Bright and airy, this 2-bedroom end unit offers extra privacy with a rear deck overlooking peaceful woodlands—perfect for relaxing and enjoying nature. The stylish kitchen features granite countertops, a moveable island, tile backsplash, stainless steel appliances, and an inviting dining area with sliding glass doors to the deck. The spacious primary bedroom includes a staircase to a versatile third-floor loft ideal for an office or studio. A one-car garage, additional rear parking, and guest spaces add convenience. Located in tranquil Brookfield Commons just off Rt. 225 near the Westford line, this home offers easy access to Rt. 495 and updates including a newer furnace, A/C, hot water tank, and laminate flooring installed four years ago.
Contact an agent
Home facts
- Year built:1990
- Listing ID #:73377937
- Updated:December 18, 2025 at 02:45 AM
Rooms and interior
- Bedrooms:2
- Total bathrooms:2
- Full bathrooms:1
- Half bathrooms:1
- Living area:1,463 sq. ft.
Heating and cooling
- Cooling:Central Air
- Heating:Forced Air, Natural Gas
Structure and exterior
- Roof:Shingle
- Year built:1990
- Building area:1,463 sq. ft.
Utilities
- Water:Public
- Sewer:Private Sewer
Finances and disclosures
- Price:$399,900
- Price per sq. ft.:$273.34
- Tax amount:$6,053 (2025)
New listings near 12 Brookfield Dr #A
- New
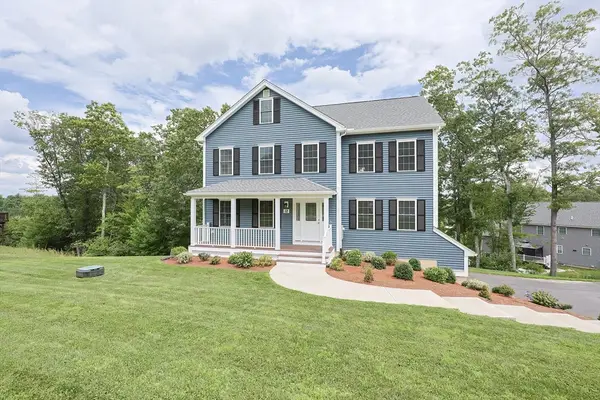 $960,000Active3 beds 3 baths2,200 sq. ft.
$960,000Active3 beds 3 baths2,200 sq. ft.12 Oriole Dr, Groton, MA 01450
MLS# 73462568Listed by: Compass  $985,000Active3 beds 2 baths2,104 sq. ft.
$985,000Active3 beds 2 baths2,104 sq. ft.34 Shattuck Street, Groton, MA 01450
MLS# 73457630Listed by: Hayden Real Estate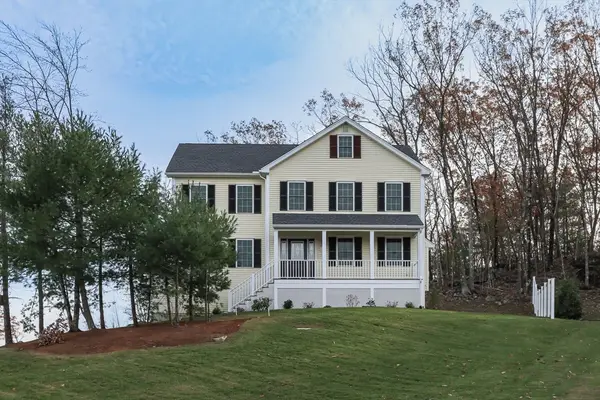 $959,900Active3 beds 3 baths2,200 sq. ft.
$959,900Active3 beds 3 baths2,200 sq. ft.15 Oriole Dr, Groton, MA 01450
MLS# 73456836Listed by: Compass $499,999Active3 beds 2 baths1,296 sq. ft.
$499,999Active3 beds 2 baths1,296 sq. ft.660 Old Dunstable Rd, Groton, MA 01450
MLS# 73456310Listed by: Doherty Properties $1,050,000Active4 beds 3 baths4,667 sq. ft.
$1,050,000Active4 beds 3 baths4,667 sq. ft.320 Old Ayer Rd, Groton, MA 01450
MLS# 73455669Listed by: EXIT Assurance Realty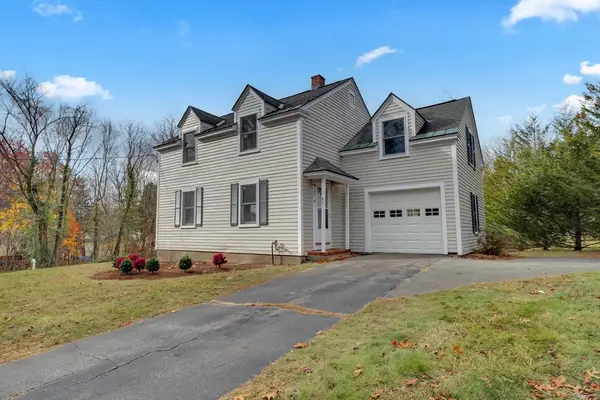 $599,000Active3 beds 2 baths1,390 sq. ft.
$599,000Active3 beds 2 baths1,390 sq. ft.37 Pepperell Rd, Groton, MA 01450
MLS# 73454125Listed by: Lamacchia Realty, Inc. $825,000Active2.8 Acres
$825,000Active2.8 Acres797 Boston Rd, Groton, MA 01450
MLS# 73453476Listed by: Keller Williams Realty-Merrimack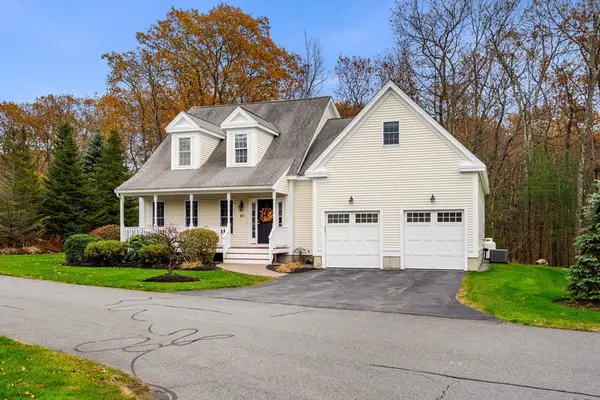 $699,000Active3 beds 3 baths2,993 sq. ft.
$699,000Active3 beds 3 baths2,993 sq. ft.21 Magnolia Ln #21, Groton, MA 01450
MLS# 73451901Listed by: Coldwell Banker Realty - Westford $699,000Active3 beds 3 baths2,993 sq. ft.
$699,000Active3 beds 3 baths2,993 sq. ft.21 Magnolia Ln #21, Groton, MA 01450
MLS# 73451902Listed by: Coldwell Banker Realty - Westford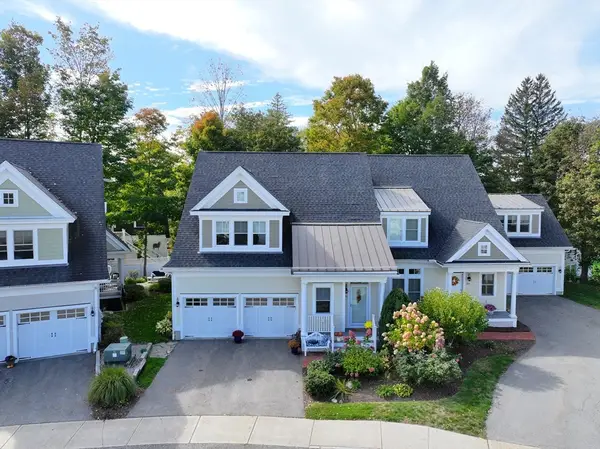 $775,000Active2 beds 3 baths2,482 sq. ft.
$775,000Active2 beds 3 baths2,482 sq. ft.21-A Blacksmith Row #21, Groton, MA 01450
MLS# 73447248Listed by: Compass
