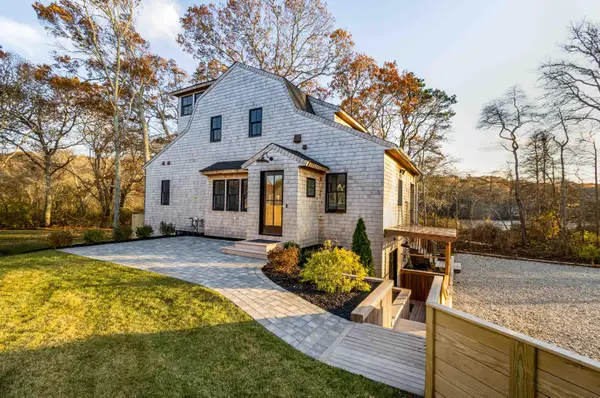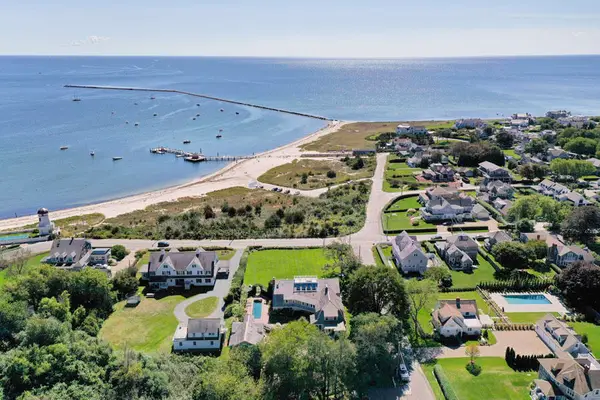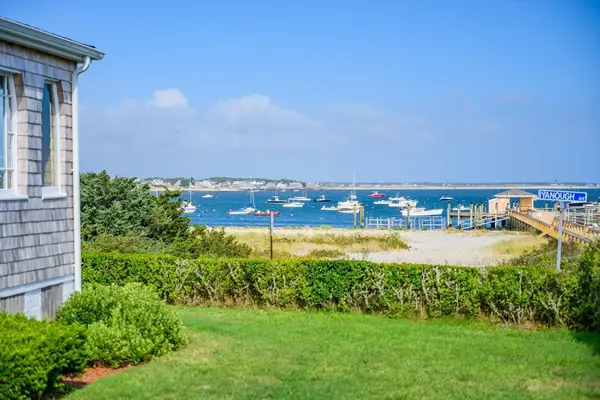172 Irving Avenue, Hyannis Port, MA 02647
Local realty services provided by:Better Homes and Gardens Real Estate The Shanahan Group
172 Irving Avenue,Hyannis Port, MA 02647
$6,795,000
- 7 Beds
- 5 Baths
- 5,058 sq. ft.
- Single family
- Active
Listed by: paul e grover, matthew de groot508.364.3500
Office: berkshire hathaway homeservices robert paul properties
MLS#:22504910
Source:CAPECOD
Price summary
- Price:$6,795,000
- Price per sq. ft.:$1,343.42
About this home
Set in the heart of Hyannis Port with commanding views of the harbor and Nantucket Sound, this magnificent shingle-style residence offers Cape Cod living at its finest. Boasting an unrivaled location just a stone's throw from the beach and yacht club, a spacious wraparound porch welcomes you on approach, ideal for entertaining or relaxing amidst gentle sea breezes and a breathtaking backdrop. Inside, the gracious layout balances scale and intimacy, with mesmerizing views from nearly every room and thoughtful details including hardwood floors, beamed ceilings, and multiple fireplaces. The eat-in kitchen is appointed with stainless steel appliances and a walk-in pantry, and connects seamlessly to the adjacent formal dining room. Seven bedrooms and four-and-a-half baths provide comfort throughout, including a private wing above the attached two-car garage with three bedrooms and a large bonus room. A rare and exceptional opportunity within the Hyannis Port Civic Association and steps from everything the village has to offer, this iconic residence is ready to be reimagined and enjoyed for years to come.
Contact an agent
Home facts
- Year built:1890
- Listing ID #:22504910
- Added:92 day(s) ago
- Updated:January 02, 2026 at 03:21 PM
Rooms and interior
- Bedrooms:7
- Total bathrooms:5
- Full bathrooms:4
- Living area:5,058 sq. ft.
Heating and cooling
- Heating:Hot Water
Structure and exterior
- Roof:Asphalt
- Year built:1890
- Building area:5,058 sq. ft.
- Lot area:0.32 Acres
Schools
- Middle school:Barnstable
- Elementary school:Barnstable
Utilities
- Sewer:Septic Tank
Finances and disclosures
- Price:$6,795,000
- Price per sq. ft.:$1,343.42
- Tax amount:$37,175 (2025)
New listings near 172 Irving Avenue
 $21,500,000Active13 beds 14 baths11,626 sq. ft.
$21,500,000Active13 beds 14 baths11,626 sq. ft.151 & 155 Irving Avenue, Hyannis Port, MA 02647
MLS# 22505725Listed by: BERKSHIRE HATHAWAY HOMESERVICES ROBERT PAUL PROPERTIES $1,425,000Pending2 beds 3 baths2,642 sq. ft.
$1,425,000Pending2 beds 3 baths2,642 sq. ft.417 Scudder Avenue, Hyannis Port, MA 02647
MLS# 22505607Listed by: WILLIAM RAVEIS REAL ESTATE & HOME SERVICES $10,900,000Active8 beds 7 baths5,872 sq. ft.
$10,900,000Active8 beds 7 baths5,872 sq. ft.18 Mount Vernon Avenue, Hyannis Port, MA 02647
MLS# 22505323Listed by: BERKSHIRE HATHAWAY HOMESERVICES ROBERT PAUL PROPERTIES $6,795,000Active7 beds 5 baths5,058 sq. ft.
$6,795,000Active7 beds 5 baths5,058 sq. ft.172 Irving Avenue, Barnstable, MA 02647
MLS# 73438036Listed by: Berkshire Hathaway HomeServices Robert Paul Properties
