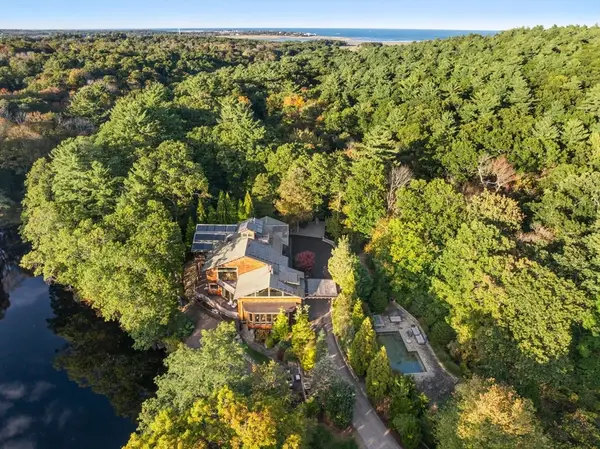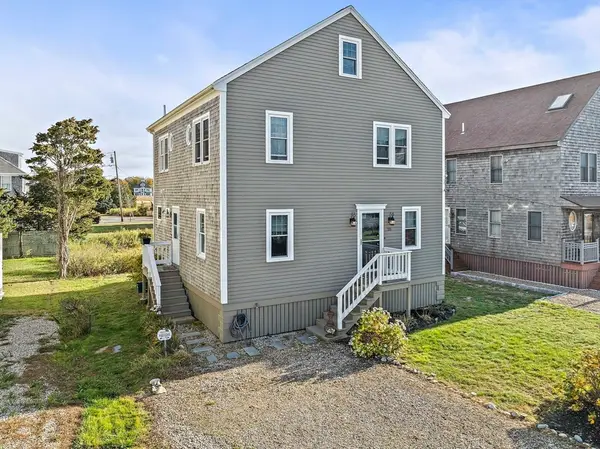431 Moraine St, Marshfield, MA 02050
Local realty services provided by:Better Homes and Gardens Real Estate The Shanahan Group
Listed by: carole tierney
Office: coldwell banker realty - hingham
MLS#:73435926
Source:MLSPIN
Price summary
- Price:$899,000
- Price per sq. ft.:$440.69
About this home
Available by private appointment. Charming 1930s Cape Cod Style residence with subdivision potential on 4.13 Acres. Step back in time with this beautifully maintained home, blending classic charm with modern convenience. A welcoming covered porch leads you into a remodeled and expanded kitchen that stays true to the home’s period character. Gleaming hardwood floors guide you through an open-concept dining and living area, centered around a cozy wood-burning fireplace. The main level offers a versatile office/den that could serve as a third bedroom, along with a full bath. Upstairs, you'll find two generously sized bedrooms, each with ample closet space and carpeting, plus an additional bathroom. The picturesque 4.13-acre setting offers the ultimate in privacy, surrounded by mature specimen trees, gardens, a barn, and (2) sheds—ideal for outdoor enthusiasts, equestrian lifestyle, or future expansion. Ideally situated to shopping, highway and country club!
Contact an agent
Home facts
- Year built:1930
- Listing ID #:73435926
- Updated:November 15, 2025 at 11:45 AM
Rooms and interior
- Bedrooms:2
- Total bathrooms:2
- Full bathrooms:1
- Half bathrooms:1
- Living area:2,040 sq. ft.
Heating and cooling
- Heating:Baseboard, Oil
Structure and exterior
- Roof:Shingle
- Year built:1930
- Building area:2,040 sq. ft.
Schools
- High school:Mhs
Utilities
- Water:Public
- Sewer:Private Sewer
Finances and disclosures
- Price:$899,000
- Price per sq. ft.:$440.69
- Tax amount:$8,054 (2025)
New listings near 431 Moraine St
- Open Sun, 12 to 1pmNew
 $1,299,000Active4 beds 3 baths3,800 sq. ft.
$1,299,000Active4 beds 3 baths3,800 sq. ft.95 Telegraph Hill Road, Marshfield, MA 02050
MLS# 73454042Listed by: Kornerstone Real Estate Brokerage - Open Sat, 11:30am to 1pmNew
 $849,000Active2 beds 3 baths2,455 sq. ft.
$849,000Active2 beds 3 baths2,455 sq. ft.5 Maple Ln #5, Marshfield, MA 02050
MLS# 73454840Listed by: Gibson Sotheby's International Realty - New
 $949,900Active4 beds 2 baths2,304 sq. ft.
$949,900Active4 beds 2 baths2,304 sq. ft.1 Valley Path, Marshfield, MA 02050
MLS# 73455068Listed by: Gibson Sotheby's International Realty - New
 $229,900Active1 beds 1 baths738 sq. ft.
$229,900Active1 beds 1 baths738 sq. ft.451 School St #3-4, Marshfield, MA 02050
MLS# 73455104Listed by: United Real Estate Appraisal - Open Sat, 11am to 1pmNew
 $875,000Active3 beds 3 baths1,732 sq. ft.
$875,000Active3 beds 3 baths1,732 sq. ft.287 Summer St, Marshfield, MA 02050
MLS# 73453099Listed by: Milestones Realty - Open Sun, 1 to 3:30pmNew
 $3,650,000Active4 beds 6 baths8,809 sq. ft.
$3,650,000Active4 beds 6 baths8,809 sq. ft.480 Pleasant Street, Marshfield, MA 02050
MLS# 73453050Listed by: Compass - New
 $799,000Active3 beds 2 baths2,284 sq. ft.
$799,000Active3 beds 2 baths2,284 sq. ft.21 Union St, Marshfield, MA 02050
MLS# 73452477Listed by: Conway - Marshfield - New
 $799,900Active3 beds 2 baths1,568 sq. ft.
$799,900Active3 beds 2 baths1,568 sq. ft.55 Abbey St., Marshfield, MA 02050
MLS# 73452406Listed by: Waterfront Realty Group - New
 $1,299,900Active4 beds 4 baths3,988 sq. ft.
$1,299,900Active4 beds 4 baths3,988 sq. ft.480 Ferry St, Marshfield, MA 02050
MLS# 73452194Listed by: The Firm - Open Sat, 11am to 1pmNew
 $899,900Active3 beds 2 baths2,223 sq. ft.
$899,900Active3 beds 2 baths2,223 sq. ft.256 Ocean Street, Marshfield, MA 02050
MLS# 73451992Listed by: William Raveis R.E. & Home Services
