48 Jakes Path #48, Middleboro, MA 02346
Local realty services provided by:Better Homes and Gardens Real Estate The Masiello Group
48 Jakes Path #48,Middleboro, MA 02346
$498,000
- 3 Beds
- 3 Baths
- 1,430 sq. ft.
- Condominium
- Active
Listed by: boaz mcmahon
Office: blue fin realty
MLS#:73441157
Source:MLSPIN
Price summary
- Price:$498,000
- Price per sq. ft.:$348.25
- Monthly HOA dues:$270
About this home
Spacious and modern 3-bedroom, 2.5-bathroom townhome now available. Only two years old, these sunny and bright homes feature an open floor plan with luxury vinyl plank flooring throughout. The kitchen is equipped with stylish gray shaker cabinets, stone countertops, and stainless steel appliances, offering a clean and contemporary feel. Bathrooms are thoughtfully finished with matching luxury vinyl plank floors, updated vanities, modern lighting, and shower fixtures. Each unit includes in-unit laundry and two off-street parking spaces for added convenience. A full basement provides ample storage space and offers great potential to be easily finished for additional living area. Perfectly located for commuters, the property is just over a mile from immediate access to Routes 495 and 58, and roughly five miles from Route 195, Route 25, and the Wareham Village Commuter Rail. Wareham Crossing, home to over 45 shops and restaurants is 6 minutes away!
Contact an agent
Home facts
- Year built:2023
- Listing ID #:73441157
- Updated:November 21, 2025 at 11:48 AM
Rooms and interior
- Bedrooms:3
- Total bathrooms:3
- Full bathrooms:2
- Half bathrooms:1
- Living area:1,430 sq. ft.
Heating and cooling
- Cooling:Central Air, Heat Pump
- Heating:Heat Pump
Structure and exterior
- Roof:Asphalt/Composition Shingles
- Year built:2023
- Building area:1,430 sq. ft.
Schools
- High school:Mhs
- Middle school:Nms
Utilities
- Water:Well
- Sewer:Private Sewer
Finances and disclosures
- Price:$498,000
- Price per sq. ft.:$348.25
- Tax amount:$4,800 (25)
New listings near 48 Jakes Path #48
- Open Sat, 11am to 1pmNew
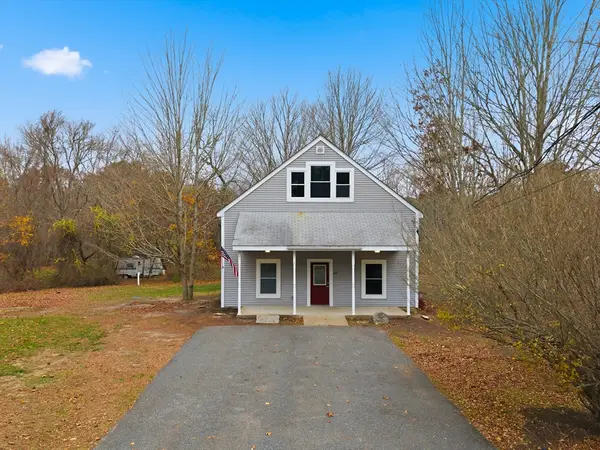 $649,900Active3 beds 2 baths2,084 sq. ft.
$649,900Active3 beds 2 baths2,084 sq. ft.620 Plymouth Street, Middleboro, MA 02346
MLS# 73455462Listed by: RE/MAX Legacy - New
 $429,900Active2 beds 2 baths1,712 sq. ft.
$429,900Active2 beds 2 baths1,712 sq. ft.663 Wareham Street #6, Middleboro, MA 02346
MLS# 73453812Listed by: Keller Williams Elite - Open Sat, 11am to 12:30pmNew
 $800,000Active3 beds 2 baths2,004 sq. ft.
$800,000Active3 beds 2 baths2,004 sq. ft.47 Faye Ave, Middleboro, MA 02346
MLS# 73454011Listed by: Lamacchia Realty, Inc - New
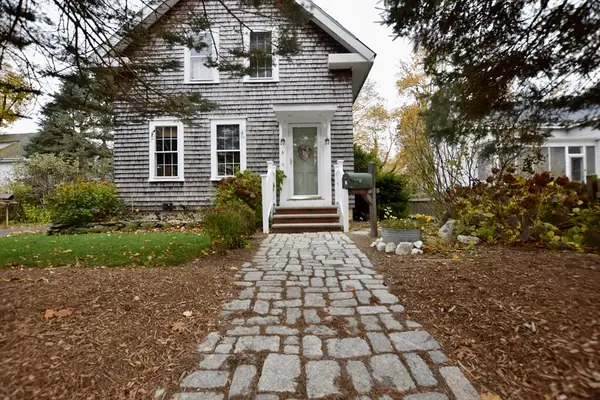 $640,000Active3 beds 2 baths2,000 sq. ft.
$640,000Active3 beds 2 baths2,000 sq. ft.6 Barrows St, Middleboro, MA 02346
MLS# 73454778Listed by: Conway - Lakeville - New
 $1,035,000Active4 beds 3 baths2,754 sq. ft.
$1,035,000Active4 beds 3 baths2,754 sq. ft.226 Cedar Street, Middleboro, MA 02346
MLS# 73454827Listed by: Engel & Volkers, South Shore - New
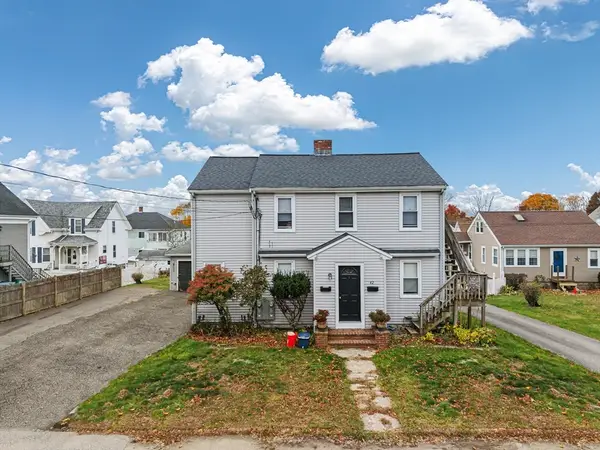 $625,000Active4 beds 2 baths1,762 sq. ft.
$625,000Active4 beds 2 baths1,762 sq. ft.42 Everett Street, Middleboro, MA 02346
MLS# 73454851Listed by: RE/MAX Legacy - New
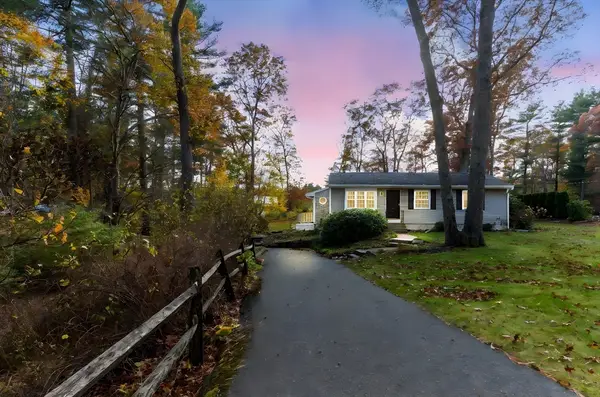 $549,900Active3 beds 2 baths1,284 sq. ft.
$549,900Active3 beds 2 baths1,284 sq. ft.9 Marion Rd, Middleboro, MA 02346
MLS# 73453888Listed by: Coldwell Banker Realty - Easton - New
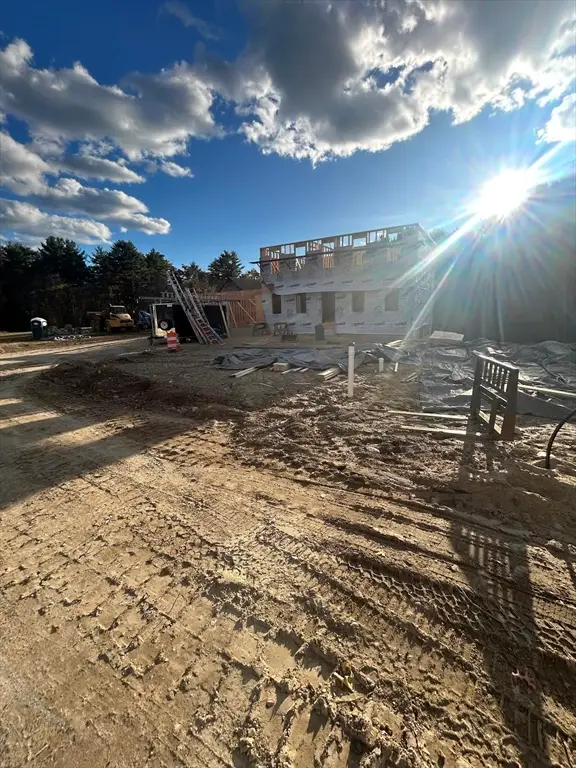 $729,900Active3 beds 3 baths1,768 sq. ft.
$729,900Active3 beds 3 baths1,768 sq. ft.302 Wood St, Middleboro, MA 02346
MLS# 73453521Listed by: RE/MAX Platinum 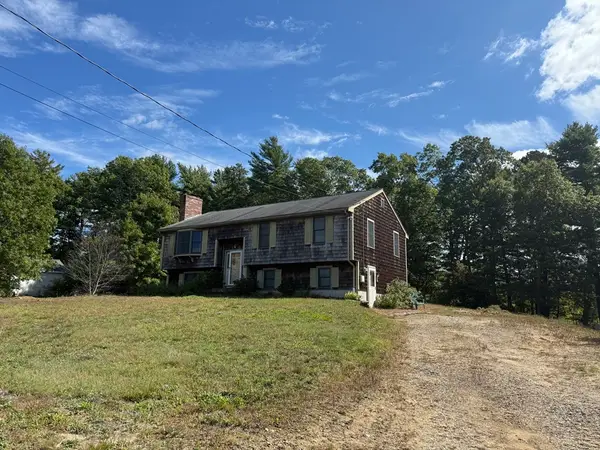 $519,000Active3 beds 1 baths1,918 sq. ft.
$519,000Active3 beds 1 baths1,918 sq. ft.269 Purchase St, Middleboro, MA 02346
MLS# 73453094Listed by: TKM Capital LLC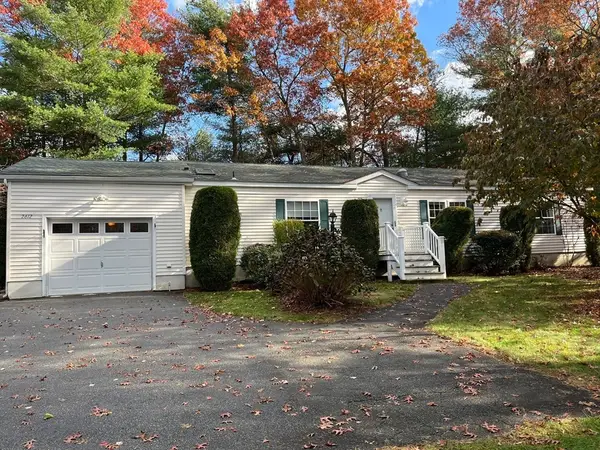 $374,900Active3 beds 2 baths1,456 sq. ft.
$374,900Active3 beds 2 baths1,456 sq. ft.2612 Oak Point Dr, Middleboro, MA 02346
MLS# 73452946Listed by: Diamond Realty
