4 Middleton St #4, Milford, MA 01757
Local realty services provided by:Better Homes and Gardens Real Estate The Masiello Group

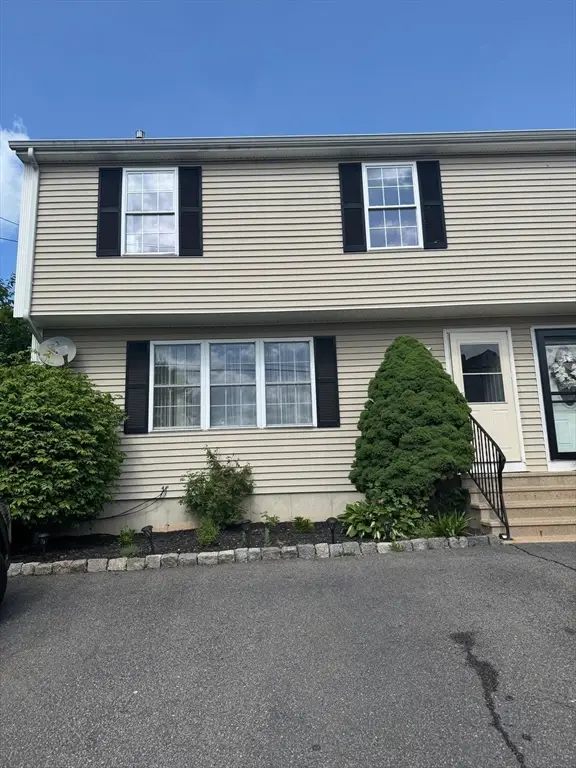
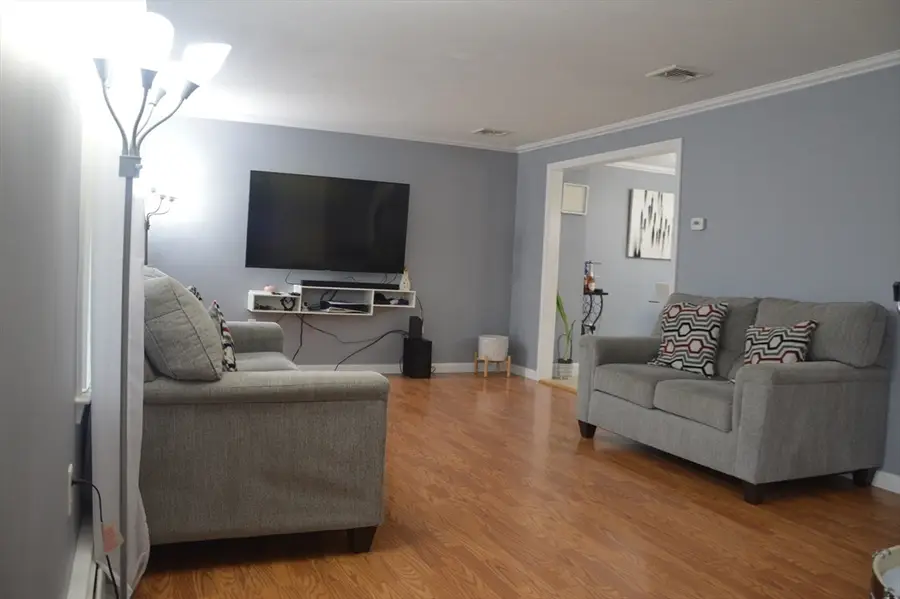
4 Middleton St #4,Milford, MA 01757
$430,000
- 3 Beds
- 2 Baths
- 1,290 sq. ft.
- Condominium
- Active
Listed by:maritza nieves
Office:the keymove realty group llc
MLS#:73352039
Source:MLSPIN
Price summary
- Price:$430,000
- Price per sq. ft.:$333.33
About this home
Back on Market – Buyer Financing Fell Through! Welcome home to this move-in-ready townhouse that boasts NO CONDO FEES! This beautifully maintained property offers stunning features, modern amenities, and a thoughtful layout. The main floor features a spacious living room area, a kitchen/dining room combo perfect for entertaining with a kitchen island and a half bath. Upstairs, you’ll find three bedrooms, and a full bath. Both levels have Central Air Conditioning which is perfect for the warmer weather. There are two bonus rooms in the fully finished basement that provides additional space for your home office or an extra gathering area. Can’t forget to mention the large attic, and great backyard to fit any lifestyle. Within close proximity to bike trail, easy access to 495, and shopping centers.
Contact an agent
Home facts
- Year built:2003
- Listing Id #:73352039
- Updated:August 14, 2025 at 10:21 AM
Rooms and interior
- Bedrooms:3
- Total bathrooms:2
- Full bathrooms:1
- Half bathrooms:1
- Living area:1,290 sq. ft.
Heating and cooling
- Cooling:Central Air
- Heating:Baseboard, Natural Gas
Structure and exterior
- Roof:Shingle
- Year built:2003
- Building area:1,290 sq. ft.
Schools
- High school:Milford High
- Middle school:Stacy Middle Sc
- Elementary school:Brookside/Memor
Utilities
- Water:Public
- Sewer:Public Sewer
Finances and disclosures
- Price:$430,000
- Price per sq. ft.:$333.33
- Tax amount:$4,970 (2025)
New listings near 4 Middleton St #4
- Open Sat, 11am to 1pmNew
 $525,000Active4 beds 2 baths1,344 sq. ft.
$525,000Active4 beds 2 baths1,344 sq. ft.59 Jionzo Rd, Milford, MA 01757
MLS# 73417623Listed by: William Raveis R.E. & Home Services - Open Sat, 12 to 3pmNew
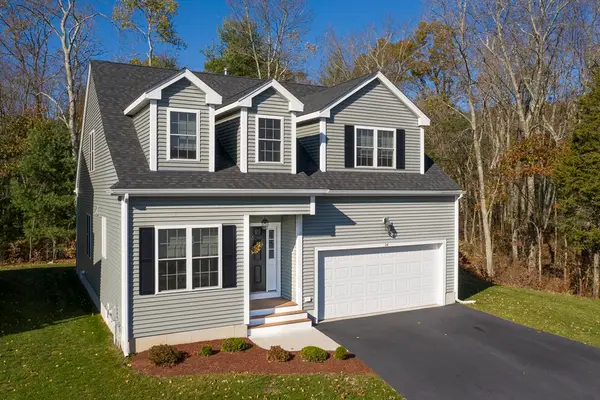 $629,900Active2 beds 3 baths2,306 sq. ft.
$629,900Active2 beds 3 baths2,306 sq. ft.9 Black Bear Circle #9, Milford, MA 01757
MLS# 73417431Listed by: Afonso Real Estate - Open Sat, 12 to 3pmNew
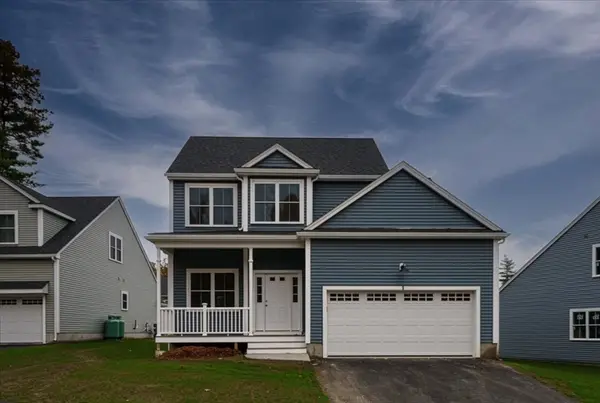 $629,900Active2 beds 3 baths2,061 sq. ft.
$629,900Active2 beds 3 baths2,061 sq. ft.7 Black Bear Circle #7, Milford, MA 01757
MLS# 73417437Listed by: Afonso Real Estate - Open Sat, 12 to 3pmNew
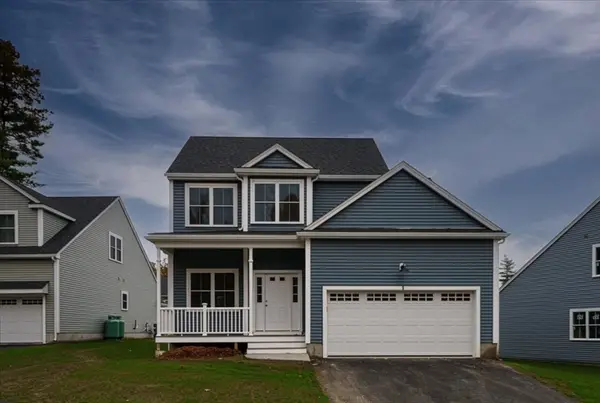 $629,900Active2 beds 3 baths2,061 sq. ft.
$629,900Active2 beds 3 baths2,061 sq. ft.3 Black Bear Circle #3, Milford, MA 01757
MLS# 73417440Listed by: Afonso Real Estate - Open Sun, 11am to 1pmNew
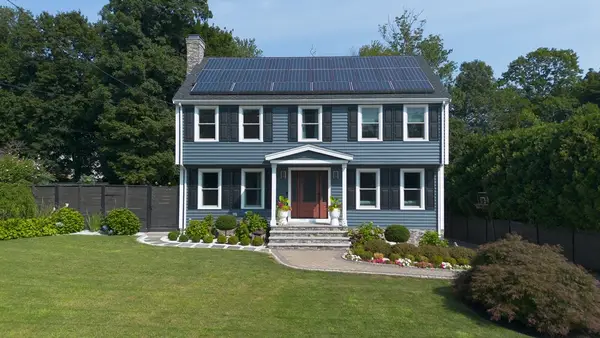 $789,900Active4 beds 3 baths2,369 sq. ft.
$789,900Active4 beds 3 baths2,369 sq. ft.12 Calvin Dr, Milford, MA 01757
MLS# 73416926Listed by: Coastal Realty - New
 $569,900Active4 beds 3 baths2,358 sq. ft.
$569,900Active4 beds 3 baths2,358 sq. ft.278 Purchase Street, Milford, MA 01757
MLS# 73416561Listed by: LPT Realty - Lioce Properties Group - Open Sat, 11am to 12:30pmNew
 $599,900Active4 beds 2 baths1,912 sq. ft.
$599,900Active4 beds 2 baths1,912 sq. ft.13 Hemlock Ln, Milford, MA 01757
MLS# 73415693Listed by: Pablo Maia Realty - New
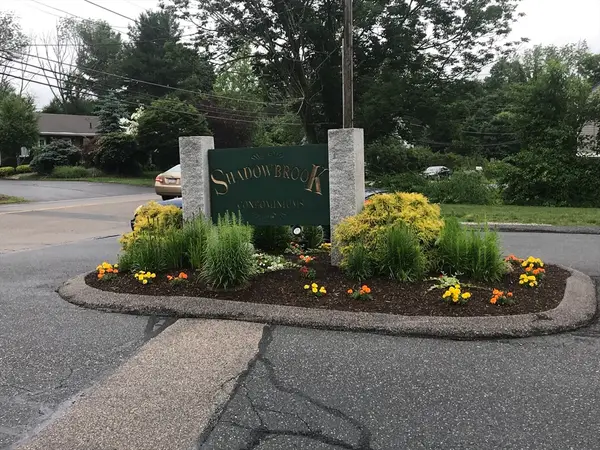 $278,000Active2 beds 2 baths1,039 sq. ft.
$278,000Active2 beds 2 baths1,039 sq. ft.3 Shadowbrook Ln #26, Milford, MA 01757
MLS# 73415420Listed by: Greatland Real Estate LLC - New
 $750,000Active4 beds 3 baths2,649 sq. ft.
$750,000Active4 beds 3 baths2,649 sq. ft.61 Sunset Dr, Milford, MA 01757
MLS# 73415101Listed by: Realty Executives Boston West - New
 $629,900Active2 beds 3 baths2,310 sq. ft.
$629,900Active2 beds 3 baths2,310 sq. ft.45 Black Bear Circle #45, Milford, MA 01757
MLS# 73413628Listed by: Afonso Real Estate
