131 Eliot St #407, Milton, MA 02186
Local realty services provided by:Better Homes and Gardens Real Estate The Masiello Group
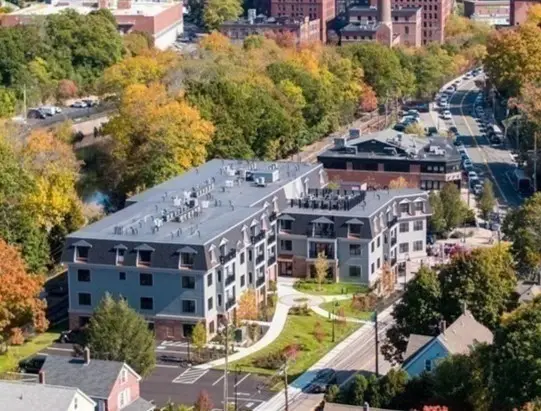
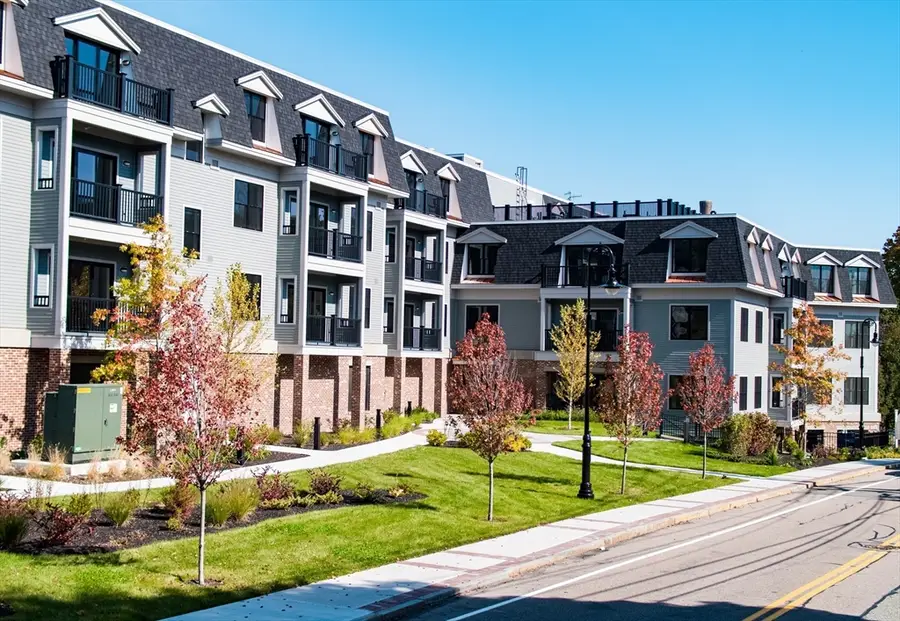
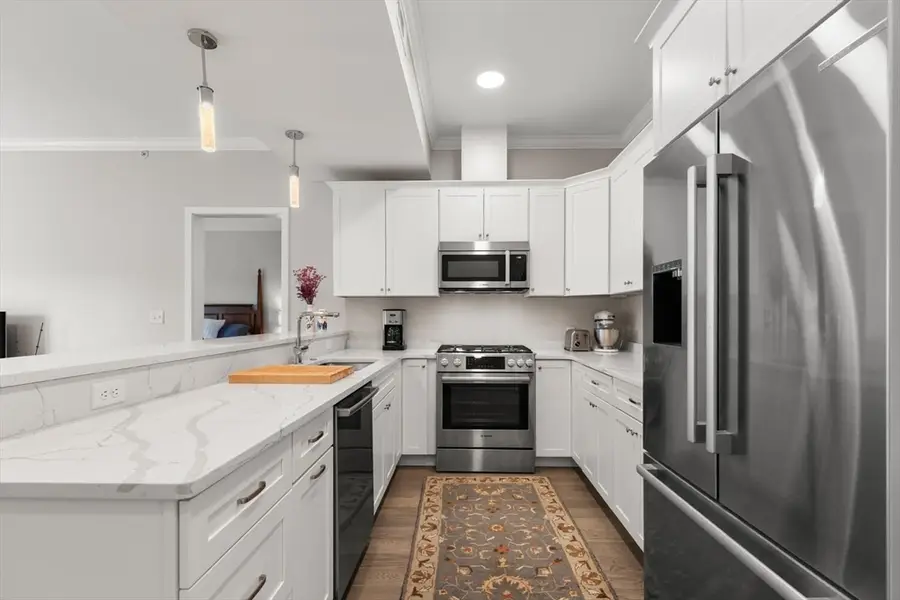
Listed by:paul rege
Office:kelley & rege properties, inc.
MLS#:73412257
Source:MLSPIN
Price summary
- Price:$759,000
- Price per sq. ft.:$688.75
- Monthly HOA dues:$493
About this home
Hendries at Central Station is a newly built 38-unit condominium complex situated in the historic and vibrant Lower Mills neighborhood of Milton, MA. This top floor unit faces the courtyard and features sleek interiors with Bosch stainless steel appliances, quartz countertops, Pella windows, stylish modern flooring, in-unit stackable washer and dryer, and private balconies.Enjoy soaring ceilings and an open-concept layout, perfect for everyday living and entertaining. The spacious primary suite includes a walk-in closet and a luxurious en-suite bath with a glass-enclosed shower. A well-sized second bedroom offers generous closet space. Additional highlights include one deeded garage parking space and an unbeatable location. Just steps from the Central Station trolley stop and the Neponset River Greenway, you’ll have access to 8 miles of scenic trails leading to Pope John Paul II Park. Launch a kayak, hop on a bike, or explore the many nearby shops and restaurants in Lower Mills.
Contact an agent
Home facts
- Year built:2021
- Listing Id #:73412257
- Updated:August 14, 2025 at 10:28 AM
Rooms and interior
- Bedrooms:2
- Total bathrooms:2
- Full bathrooms:2
- Living area:1,102 sq. ft.
Heating and cooling
- Cooling:1 Cooling Zone, Central Air
- Heating:Forced Air, Natural Gas
Structure and exterior
- Roof:Rubber
- Year built:2021
- Building area:1,102 sq. ft.
Utilities
- Water:Public
- Sewer:Public Sewer
Finances and disclosures
- Price:$759,000
- Price per sq. ft.:$688.75
- Tax amount:$7,588 (2025)
New listings near 131 Eliot St #407
- New
 $749,999Active2 beds 2 baths1,286 sq. ft.
$749,999Active2 beds 2 baths1,286 sq. ft.485 Blue Hills Parkway #12, Milton, MA 02186
MLS# 73417991Listed by: Coldwell Banker Realty - Duxbury - New
 $749,999Active2 beds 2 baths1,286 sq. ft.
$749,999Active2 beds 2 baths1,286 sq. ft.485 Blue Hills Parkway #41, Milton, MA 02186
MLS# 73418014Listed by: Coldwell Banker Realty - Duxbury - New
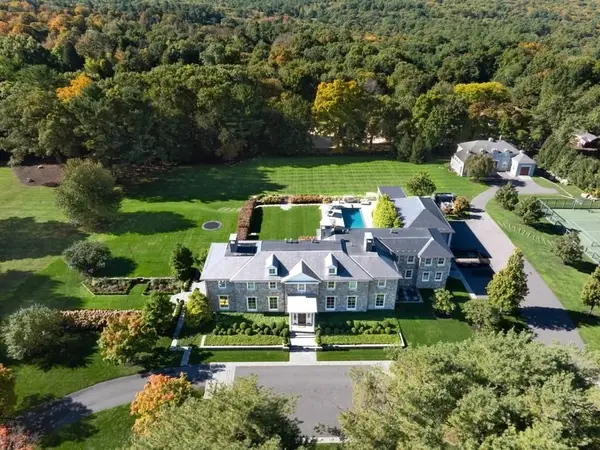 $15,000,000Active5 beds 8 baths11,315 sq. ft.
$15,000,000Active5 beds 8 baths11,315 sq. ft.610 Harland Street, Milton, MA 02186
MLS# 73417949Listed by: MGS Group Real Estate LTD - Open Fri, 11am to 1pmNew
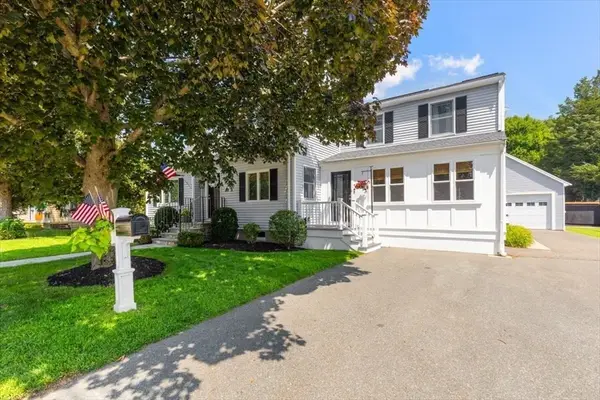 $1,450,000Active4 beds 2 baths2,200 sq. ft.
$1,450,000Active4 beds 2 baths2,200 sq. ft.338 Thacher St, Milton, MA 02186
MLS# 73417845Listed by: Coldwell Banker Realty - Milton - Open Sat, 11am to 12:30pmNew
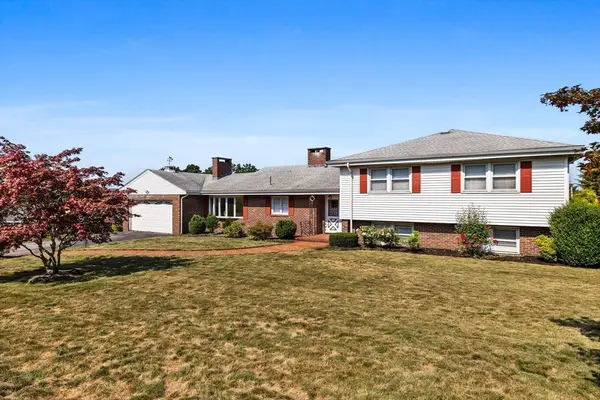 $1,299,999Active5 beds 4 baths4,232 sq. ft.
$1,299,999Active5 beds 4 baths4,232 sq. ft.63 Sears Rd, Milton, MA 02186
MLS# 73416871Listed by: Access - Open Thu, 4 to 6pmNew
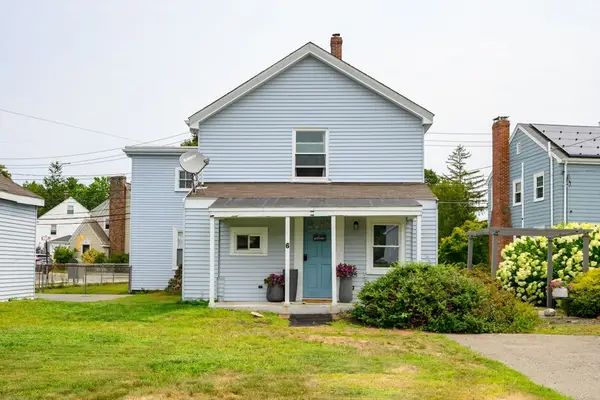 $999,000Active5 beds 2 baths2,630 sq. ft.
$999,000Active5 beds 2 baths2,630 sq. ft.418 Pleasant St, Milton, MA 02186
MLS# 73416152Listed by: Compass - New
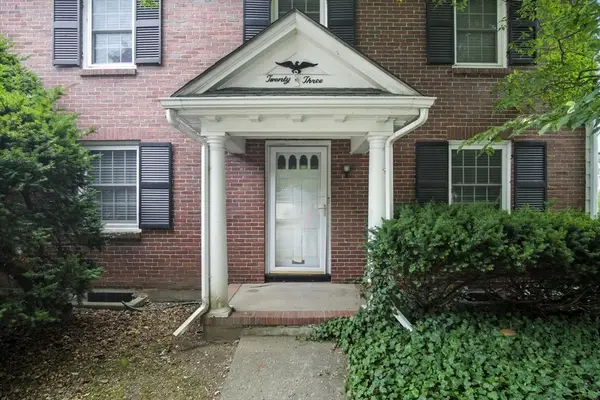 $699,000Active3 beds 2 baths2,205 sq. ft.
$699,000Active3 beds 2 baths2,205 sq. ft.23 Standish Rd, Milton, MA 02186
MLS# 73415162Listed by: EVO Real Estate Group, LLC - Open Sun, 11:30am to 1pmNew
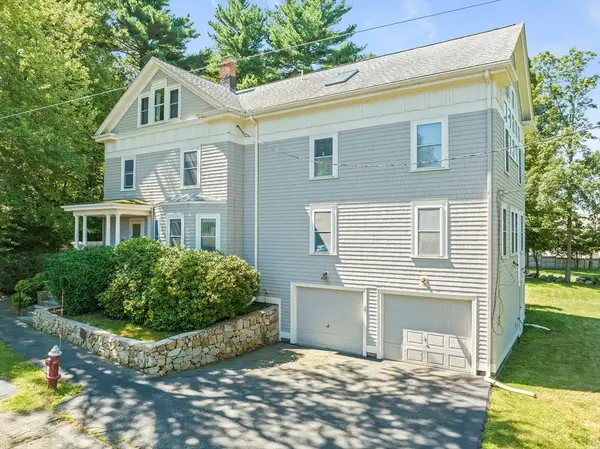 $1,875,000Active5 beds 4 baths4,048 sq. ft.
$1,875,000Active5 beds 4 baths4,048 sq. ft.161 Sassamon Ave, Milton, MA 02186
MLS# 73414145Listed by: The Firm - Open Sun, 1 to 2:30pm
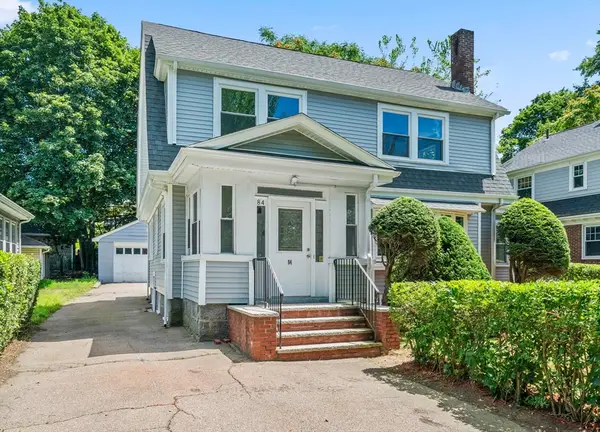 $999,900Active5 beds 3 baths2,464 sq. ft.
$999,900Active5 beds 3 baths2,464 sq. ft.84 Blue Hills Parkway, Milton, MA 02186
MLS# 73411652Listed by: William Raveis R.E. & Home Services
