14 Woodmere Dr #14, Milton, MA 02186
Local realty services provided by:Better Homes and Gardens Real Estate The Shanahan Group
14 Woodmere Dr #14,Milton, MA 02186
$1,350,000
- 3 Beds
- 3 Baths
- 2,905 sq. ft.
- Condominium
- Active
Upcoming open houses
- Sun, Sep 2112:30 pm - 02:00 pm
Listed by:the denman group
Office:compass
MLS#:73431792
Source:MLSPIN
Price summary
- Price:$1,350,000
- Price per sq. ft.:$464.72
- Monthly HOA dues:$800
About this home
Enjoy maintenance free living at its BEST, just minutes from Boston! Experience a single-family lifestyle in the country setting of Milton within this stunning townhouse community. Built by one of Boston's premier builders, 14 Woodmere Dr was built on a beautiful Brush Hill Estate while maintaining & restoring one of the Estates to modern living standards. This home is the Bancroft style with expansive windows throughout the first level, 22ft soaring ceilings in the Great Room, a well appointed chef’s kitchen with many upgrades, large island & is a delight for entertaining. The 1st floor Primary Suite is enhanced with a tray ceiling, walk-in closets and luxurious primary bath. Upstairs features a loft, 2 bedrooms, full bath & large storage room. Buyer can put their personal style on the tremendous unfinished lower-level space. Embrace the perfect combination of luxury, convenience, and modern design at 14 Woodmere Drive. This home is a true gem awaiting its new owner.
Contact an agent
Home facts
- Year built:2016
- Listing ID #:73431792
- Updated:September 20, 2025 at 10:27 AM
Rooms and interior
- Bedrooms:3
- Total bathrooms:3
- Full bathrooms:2
- Half bathrooms:1
- Living area:2,905 sq. ft.
Heating and cooling
- Cooling:2 Cooling Zones, Central Air
- Heating:Central, Forced Air, Natural Gas
Structure and exterior
- Roof:Shingle
- Year built:2016
- Building area:2,905 sq. ft.
Utilities
- Water:Public
- Sewer:Public Sewer
Finances and disclosures
- Price:$1,350,000
- Price per sq. ft.:$464.72
- Tax amount:$13,675 (2026)
New listings near 14 Woodmere Dr #14
- Open Sun, 11am to 12:30pmNew
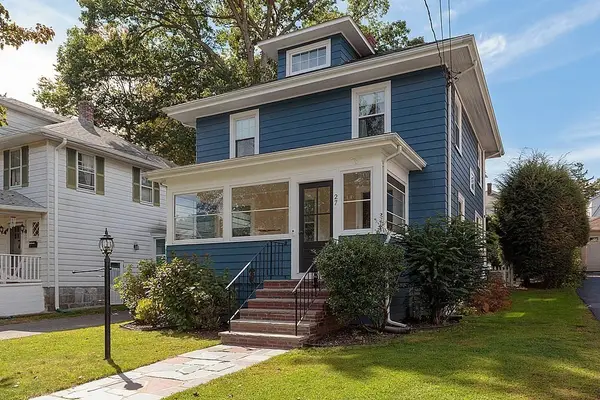 $899,000Active3 beds 2 baths1,699 sq. ft.
$899,000Active3 beds 2 baths1,699 sq. ft.27 Hawthorn, Milton, MA 02186
MLS# 73433285Listed by: Keating Brokerage - Open Sun, 11:30am to 1pmNew
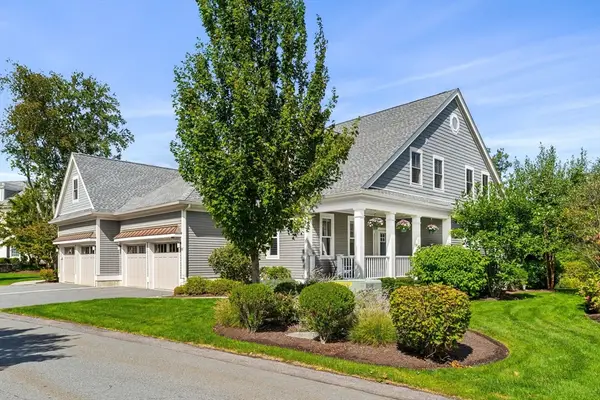 $1,495,000Active3 beds 3 baths3,472 sq. ft.
$1,495,000Active3 beds 3 baths3,472 sq. ft.45 Woodmere Drive #45, Milton, MA 02186
MLS# 73432643Listed by: Coldwell Banker Realty - Newton - Open Sun, 12 to 1:30pmNew
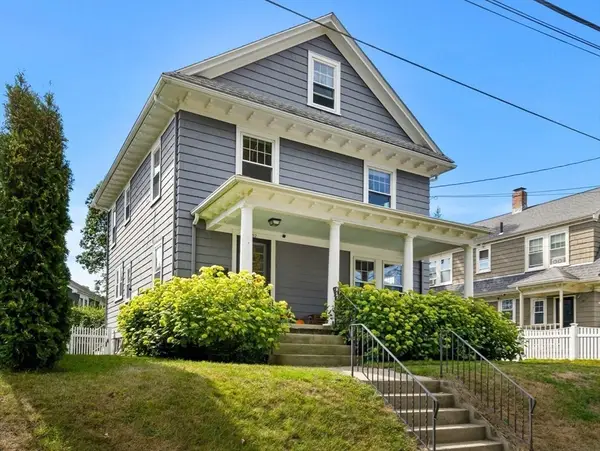 $969,000Active4 beds 2 baths1,768 sq. ft.
$969,000Active4 beds 2 baths1,768 sq. ft.52 Hawthorn Rd, Milton, MA 02186
MLS# 73432132Listed by: William Raveis R.E. & Home Services - Open Sun, 12:30 to 2pmNew
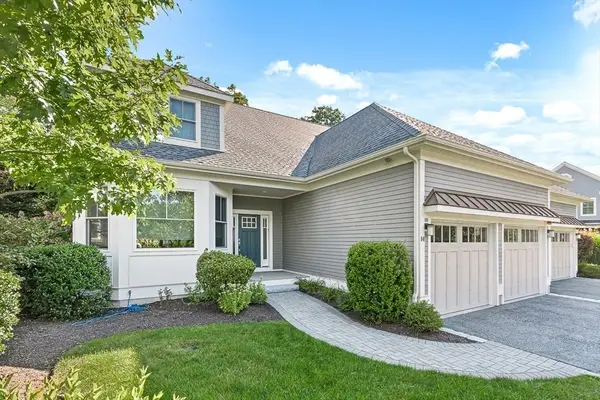 $1,350,000Active3 beds 3 baths2,905 sq. ft.
$1,350,000Active3 beds 3 baths2,905 sq. ft.14 Woodmere Dr #14, Milton, MA 02186
MLS# 73431959Listed by: Compass - Open Sat, 12 to 2pmNew
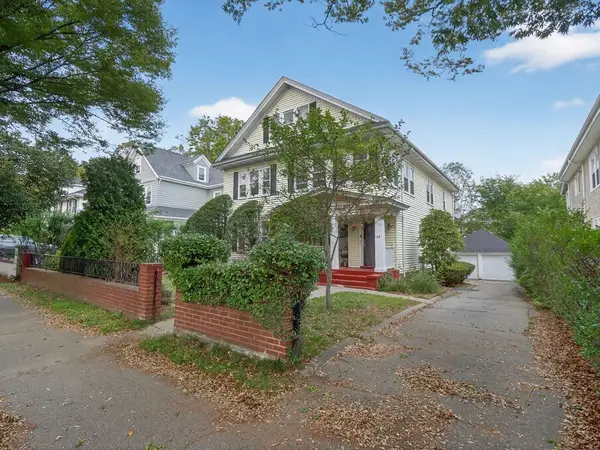 $949,900Active5 beds 2 baths3,312 sq. ft.
$949,900Active5 beds 2 baths3,312 sq. ft.320 Blue Hills Parkway, Milton, MA 02186
MLS# 73431794Listed by: eXp Realty - Open Sun, 11am to 1pmNew
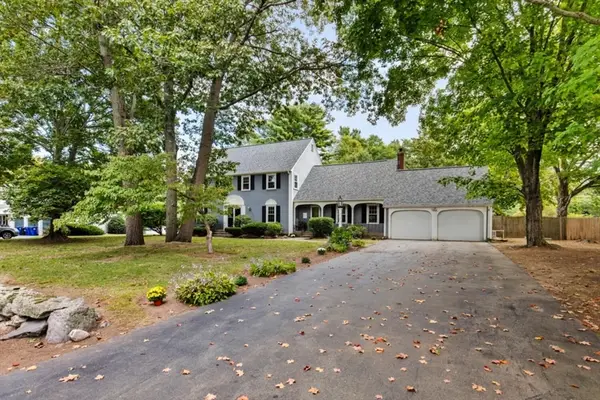 $1,675,000Active5 beds 4 baths3,597 sq. ft.
$1,675,000Active5 beds 4 baths3,597 sq. ft.108 Indian Spring Rd, Milton, MA 02186
MLS# 73431658Listed by: Kelley & Rege Properties, Inc. - Open Sat, 11am to 12:30pmNew
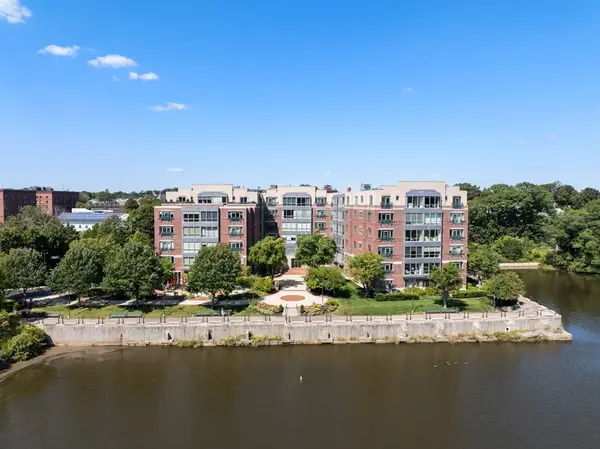 $839,000Active1 beds 2 baths1,460 sq. ft.
$839,000Active1 beds 2 baths1,460 sq. ft.88 Wharf St #511, Milton, MA 02186
MLS# 73431231Listed by: Ceres Real Estate - Open Sun, 12 to 1:30pmNew
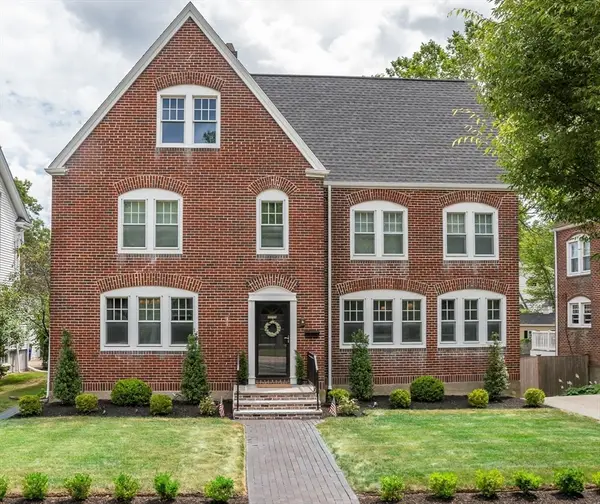 $975,000Active3 beds 2 baths2,722 sq. ft.
$975,000Active3 beds 2 baths2,722 sq. ft.398 Blue Hills Parkway, Milton, MA 02186
MLS# 73431000Listed by: MGS Group Real Estate LTD - Wellesley - New
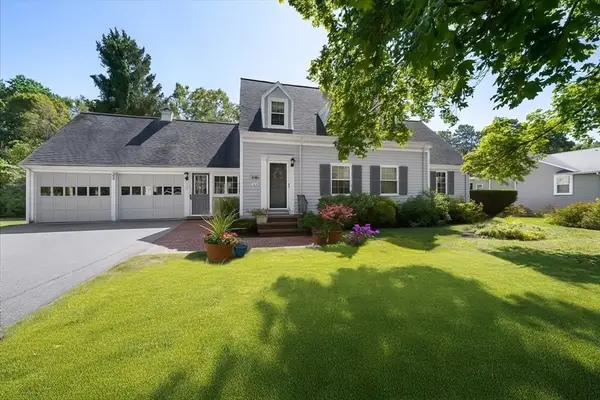 $1,275,000Active3 beds 3 baths2,311 sq. ft.
$1,275,000Active3 beds 3 baths2,311 sq. ft.751 Brook Road, Milton, MA 02186
MLS# 73430467Listed by: NEST Seekers MA LLC
