320 Blue Hills Parkway, Milton, MA 02186
Local realty services provided by:Better Homes and Gardens Real Estate The Shanahan Group
320 Blue Hills Parkway,Milton, MA 02186
$949,900
- 5 Beds
- 2 Baths
- 3,312 sq. ft.
- Multi-family
- Active
Upcoming open houses
- Sat, Sep 2012:00 pm - 02:00 pm
Listed by:kenneth olson
Office:exp realty
MLS#:73431794
Source:MLSPIN
Price summary
- Price:$949,900
- Price per sq. ft.:$286.81
About this home
Very well built, turn of the century two family home situated very close proximity to Blue Hill Reservation and 1.5 miles from Milton/ Beth Israel Deaconess. This home boasts craftsmanship details and hardwood floors throughout, rear covered decks, laundry hookups on each unit level, a private yard and very strong income. The 1st floor unit consists of an eat-in kitchen, large family room, formal dining, two bedrooms, one full bath and a small front entrance farmer's porch. The second floor offers a full kitchen leading to an open concept dining room/ living room combination space and opposite the common area, there are three generous sized bedrooms and an office. There is a third floor walk-up which currently offers the potential for additional storage and/ or living space and/ or the potential to create an in-law or 3rd unit. The 3rd floor space is not included in GLA, room or bath counts. A two car garage and long driveway offer ample parking for 6-8 cars. SEE OH SCHEDULE!
Contact an agent
Home facts
- Year built:1910
- Listing ID #:73431794
- Updated:September 20, 2025 at 10:27 AM
Rooms and interior
- Bedrooms:5
- Total bathrooms:2
- Full bathrooms:2
- Living area:3,312 sq. ft.
Heating and cooling
- Heating:Hot Water, Natural Gas, Steam
Structure and exterior
- Roof:Shingle
- Year built:1910
- Building area:3,312 sq. ft.
- Lot area:0.13 Acres
Schools
- High school:Milton Hs
- Middle school:Charles S Pierce Middle
- Elementary school:Tucker Elementary
Utilities
- Water:Public
- Sewer:Public Sewer
Finances and disclosures
- Price:$949,900
- Price per sq. ft.:$286.81
- Tax amount:$9,025 (2025)
New listings near 320 Blue Hills Parkway
- Open Sun, 11am to 12:30pmNew
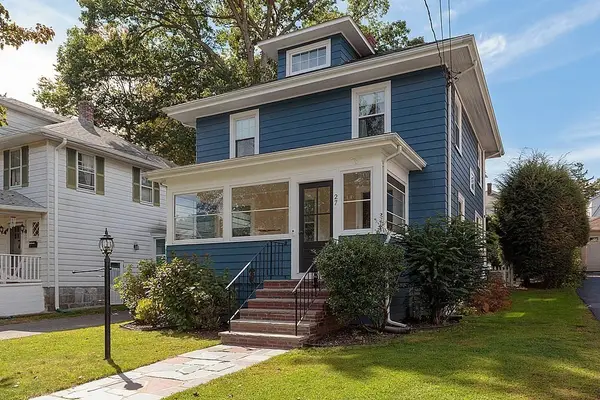 $899,000Active3 beds 2 baths1,699 sq. ft.
$899,000Active3 beds 2 baths1,699 sq. ft.27 Hawthorn, Milton, MA 02186
MLS# 73433285Listed by: Keating Brokerage - Open Sun, 11:30am to 1pmNew
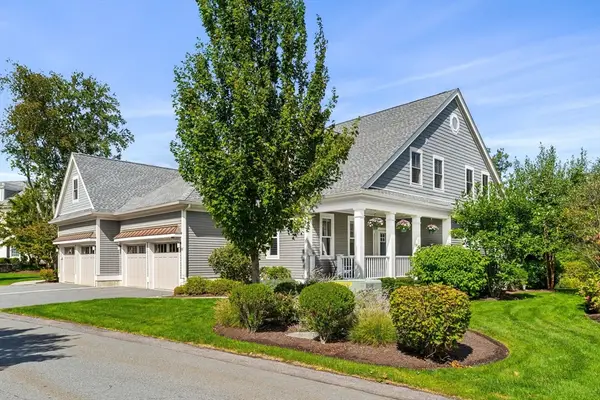 $1,495,000Active3 beds 3 baths3,472 sq. ft.
$1,495,000Active3 beds 3 baths3,472 sq. ft.45 Woodmere Drive #45, Milton, MA 02186
MLS# 73432643Listed by: Coldwell Banker Realty - Newton - Open Sun, 12 to 1:30pmNew
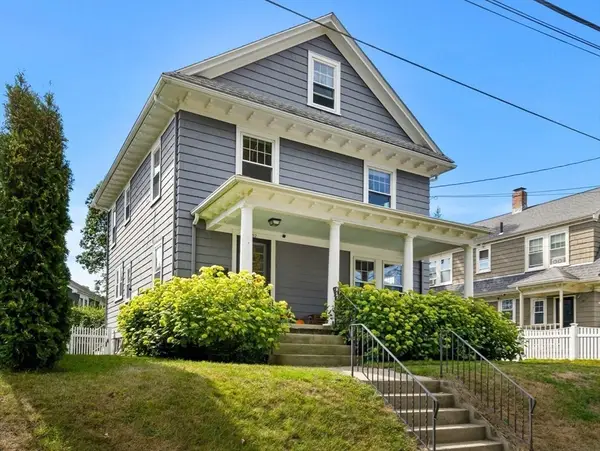 $969,000Active4 beds 2 baths1,768 sq. ft.
$969,000Active4 beds 2 baths1,768 sq. ft.52 Hawthorn Rd, Milton, MA 02186
MLS# 73432132Listed by: William Raveis R.E. & Home Services - Open Sun, 12:30 to 2pmNew
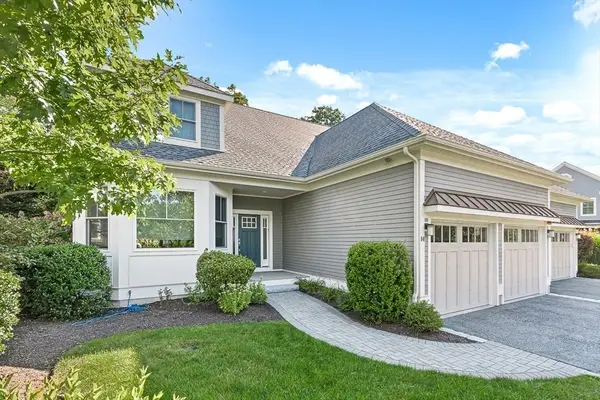 $1,350,000Active3 beds 3 baths2,905 sq. ft.
$1,350,000Active3 beds 3 baths2,905 sq. ft.14 Woodmere Dr #14, Milton, MA 02186
MLS# 73431959Listed by: Compass - Open Sun, 12:30 to 2pmNew
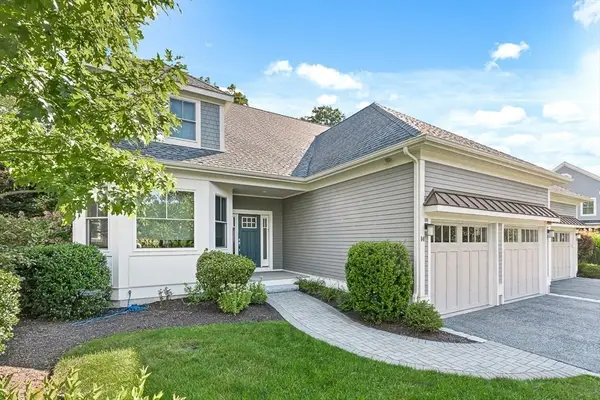 $1,350,000Active3 beds 3 baths2,905 sq. ft.
$1,350,000Active3 beds 3 baths2,905 sq. ft.14 Woodmere Dr #14, Milton, MA 02186
MLS# 73431792Listed by: Compass - Open Sun, 11am to 1pmNew
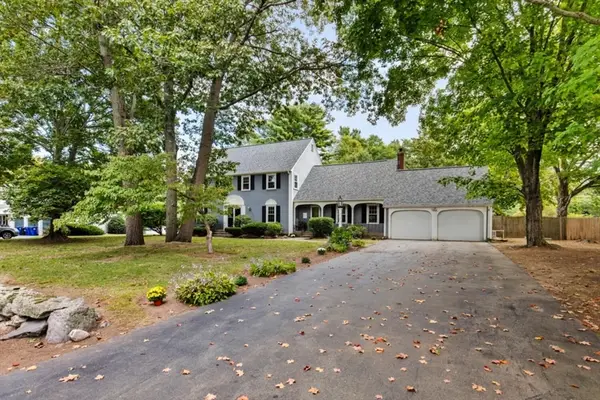 $1,675,000Active5 beds 4 baths3,597 sq. ft.
$1,675,000Active5 beds 4 baths3,597 sq. ft.108 Indian Spring Rd, Milton, MA 02186
MLS# 73431658Listed by: Kelley & Rege Properties, Inc. - Open Sat, 11am to 12:30pmNew
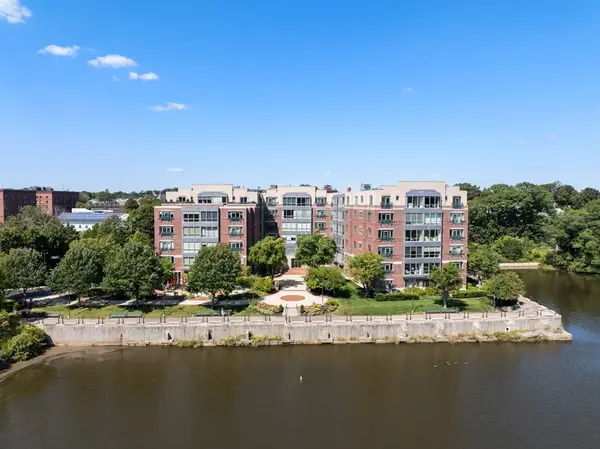 $839,000Active1 beds 2 baths1,460 sq. ft.
$839,000Active1 beds 2 baths1,460 sq. ft.88 Wharf St #511, Milton, MA 02186
MLS# 73431231Listed by: Ceres Real Estate - Open Sun, 12 to 1:30pmNew
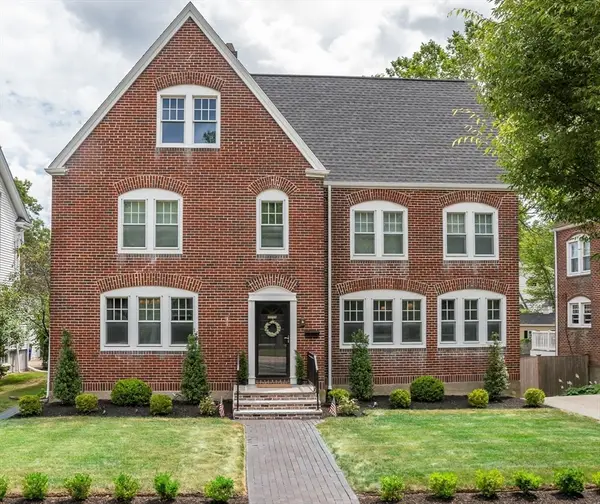 $975,000Active3 beds 2 baths2,722 sq. ft.
$975,000Active3 beds 2 baths2,722 sq. ft.398 Blue Hills Parkway, Milton, MA 02186
MLS# 73431000Listed by: MGS Group Real Estate LTD - Wellesley - New
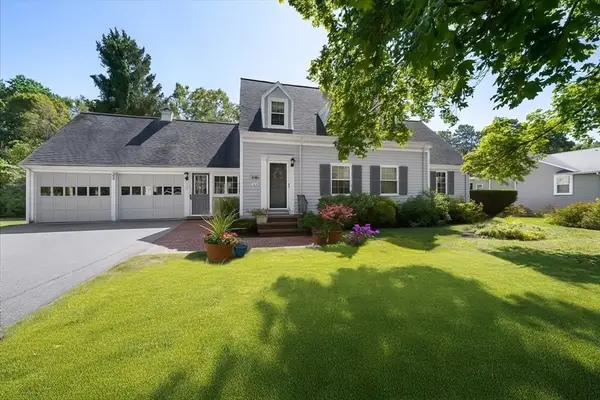 $1,275,000Active3 beds 3 baths2,311 sq. ft.
$1,275,000Active3 beds 3 baths2,311 sq. ft.751 Brook Road, Milton, MA 02186
MLS# 73430467Listed by: NEST Seekers MA LLC
