36 Lennox Rd, Nahant, MA 01908
Local realty services provided by:Better Homes and Gardens Real Estate The Shanahan Group
36 Lennox Rd,Nahant, MA 01908
$965,000
- 3 Beds
- 2 Baths
- 2,234 sq. ft.
- Single family
- Active
Listed by: judi moccia
Office: real estate and company
MLS#:73401449
Source:MLSPIN
Price summary
- Price:$965,000
- Price per sq. ft.:$431.96
About this home
A coastal gem that is steps to beaches! Enter thru the hallway into an elegant living room featuring a nw gas fireplace, hardwood floors, recessed lighting & a sunny picture window. The open floor plan flows into a spacious dining room ideal for entertaining. Chef's kitchen boasts white cabinetry, granite counters, subway tile & ss appliances. Dine outside on the 22 x 29 sq ft trex deck while enjoying spectacular ocean sunsets. The lrg family rm exudes coastal charm w/soft colored walls, ample space for art & extra room for additional seating areas. A seaside bedroom & stylish bath complete the main floor. Upstairs, 2 bedrooms w/vaulted style ceilings, abundant closets, modern bath, interior shutters & a tucked away office create a perfect retreat. Finished basement offers a generous storage area, freshly painted interior, new custom insulated shades, gutter guards, vinyl siding, 2-car tandem garage, oversized prking & landscaped grounds. Easy commute to Boston. No Flood Insurance.
Contact an agent
Home facts
- Year built:1955
- Listing ID #:73401449
- Updated:December 29, 2025 at 11:24 AM
Rooms and interior
- Bedrooms:3
- Total bathrooms:2
- Full bathrooms:2
- Living area:2,234 sq. ft.
Heating and cooling
- Cooling:Wall Unit(s)
- Heating:Baseboard
Structure and exterior
- Roof:Shingle
- Year built:1955
- Building area:2,234 sq. ft.
- Lot area:0.14 Acres
Schools
- High school:Swampscott
- Elementary school:Johnson
Utilities
- Water:Public
- Sewer:Public Sewer
Finances and disclosures
- Price:$965,000
- Price per sq. ft.:$431.96
- Tax amount:$8,279 (2025)
New listings near 36 Lennox Rd
 $5,500,000Active8 beds 7 baths10,820 sq. ft.
$5,500,000Active8 beds 7 baths10,820 sq. ft.9 Little Nahant Rd, Nahant, MA 01908
MLS# 73444398Listed by: EVO Real Estate Group, LLC $1,195,000Active3 beds 2 baths1,582 sq. ft.
$1,195,000Active3 beds 2 baths1,582 sq. ft.43 Maple Ave., Nahant, MA 01908
MLS# 73428009Listed by: Coldwell Banker Realty - Marblehead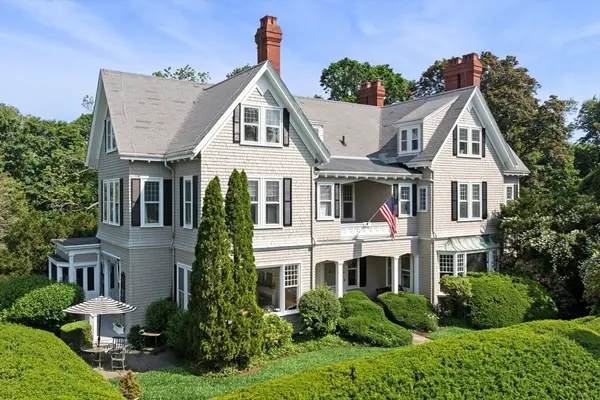 $3,995,000Active8 beds 9 baths7,792 sq. ft.
$3,995,000Active8 beds 9 baths7,792 sq. ft.51 Cliff Street, Nahant, MA 01908
MLS# 73398131Listed by: Coldwell Banker Realty - Marblehead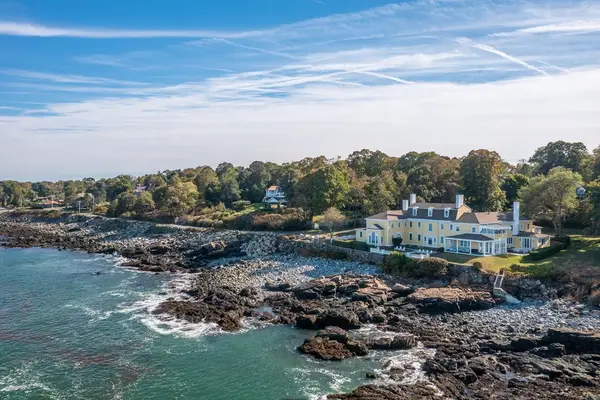 $6,500,000Active8 beds 8 baths8,947 sq. ft.
$6,500,000Active8 beds 8 baths8,947 sq. ft.66 Ocean St, Nahant, MA 01908
MLS# 73368530Listed by: Compass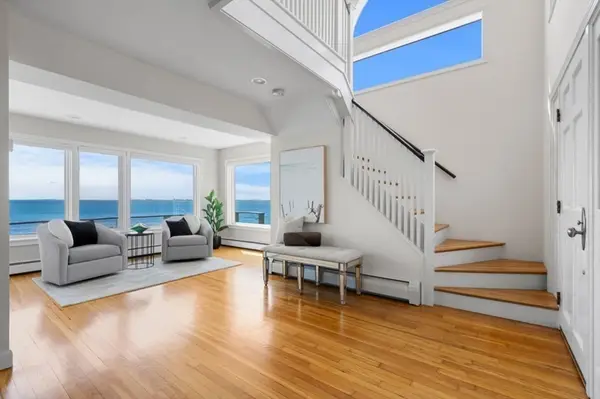 $2,150,000Active4 beds 4 baths3,295 sq. ft.
$2,150,000Active4 beds 4 baths3,295 sq. ft.183 Bass Point Rd, Nahant, MA 01908
MLS# 73362247Listed by: REAL ESTATE and Company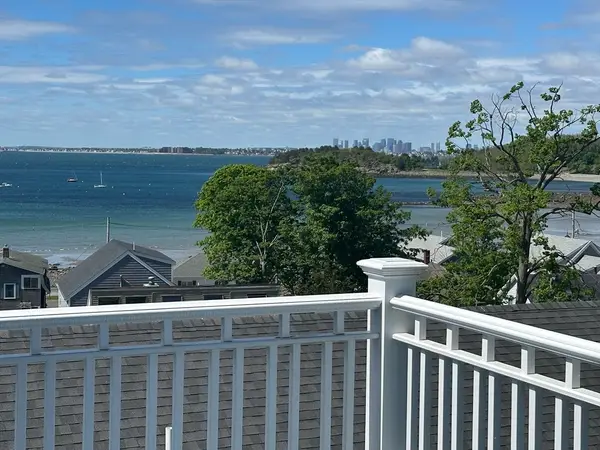 $1,660,000Active6 beds 3 baths5,969 sq. ft.
$1,660,000Active6 beds 3 baths5,969 sq. ft.303 Nahant Rd, Nahant, MA 01908
MLS# 73359713Listed by: William Raveis R.E. & Home Services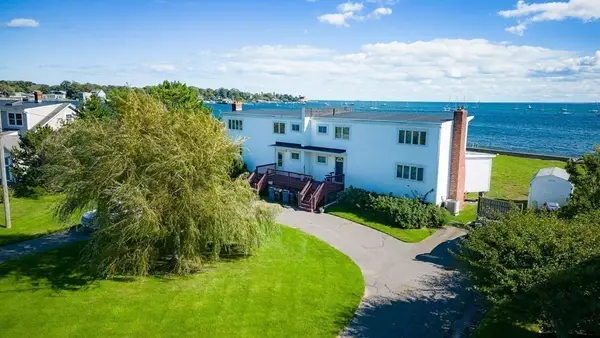 $1,800,000Active6 beds 4 baths2,540 sq. ft.
$1,800,000Active6 beds 4 baths2,540 sq. ft.53-55 Willow Road, Nahant, MA 01908
MLS# 73170421Listed by: Coldwell Banker Realty - Marblehead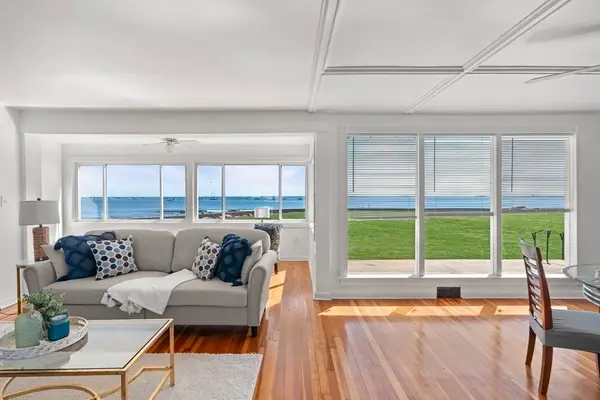 $998,000Active3 beds 2 baths1,320 sq. ft.
$998,000Active3 beds 2 baths1,320 sq. ft.55 Willow Road, Nahant, MA 01908
MLS# 73170423Listed by: Coldwell Banker Realty - Marblehead $350,000Active1 beds 1 baths602 sq. ft.
$350,000Active1 beds 1 baths602 sq. ft.299 Nahant Road #2, Nahant, MA 01908
MLS# 73157658Listed by: RE/MAX 360
