19 Metcalf Circle, North Attleboro, MA 02760
Local realty services provided by:Better Homes and Gardens Real Estate The Masiello Group
19 Metcalf Circle,North Attleboro, MA 02760
$585,000
- 3 Beds
- 1 Baths
- 1,666 sq. ft.
- Single family
- Active
Upcoming open houses
- Sun, Aug 3101:00 pm - 02:30 pm
Listed by:maureen merigold
Office:century 21 north east
MLS#:73423463
Source:MLSPIN
Price summary
- Price:$585,000
- Price per sq. ft.:$351.14
About this home
Location, location, location! End of cul-de-sac in a small neighborhood. Walking distance to elementary school. Close to Rt. 95 & 295. A well built, open floor plan home, 3 ceiling fans , 4 heat zones along with with 3 good size bedrooms, 2 on the first floor & one on the second floor with large unfinished attic area that has great potential. Updated kitchen, wood burning fireplaced large living room open to the dining room & kitchen. A mud room/office/playroom with many possibilities. Sliders off the dining room to a beautiful large, 12x24 deck with Gazebo for entertaining. Anderson replacement windows & newer roof in 2014 . Hardwood floors, brand new stainless steel dishwasher, newer washer & dryer, stove, microwave and refrigerator stay. All this with a 2 car garage and a storage shed on 15,000+ sq ft. lot with nearby acres of conservation land on Metcalf and Ellis Rd for a county feel. This will go fast, come see it for yourself at our Open Houses Sat. & Sun 8/30 & 31 1-2:30pm
Contact an agent
Home facts
- Year built:1965
- Listing ID #:73423463
- Updated:August 30, 2025 at 10:34 AM
Rooms and interior
- Bedrooms:3
- Total bathrooms:1
- Full bathrooms:1
- Living area:1,666 sq. ft.
Heating and cooling
- Cooling:2 Cooling Zones, Dual, Window Unit(s)
- Heating:Baseboard, Oil
Structure and exterior
- Roof:Shingle
- Year built:1965
- Building area:1,666 sq. ft.
- Lot area:0.35 Acres
Schools
- High school:Nahs
- Middle school:Nams
- Elementary school:Amvet Blvd.
Utilities
- Water:Public
- Sewer:Public Sewer
Finances and disclosures
- Price:$585,000
- Price per sq. ft.:$351.14
- Tax amount:$6,535 (2025)
New listings near 19 Metcalf Circle
- Open Sun, 1 to 2:30pmNew
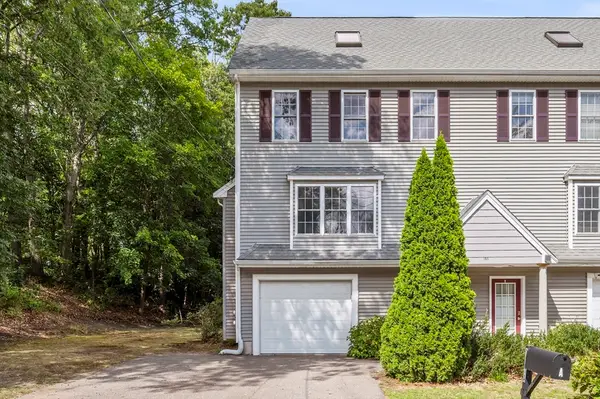 $419,000Active2 beds 2 baths1,262 sq. ft.
$419,000Active2 beds 2 baths1,262 sq. ft.151 Roosevelt Ave. #A, North Attleboro, MA 02760
MLS# 73423470Listed by: RE/MAX Town & Country - Open Sun, 11am to 1pmNew
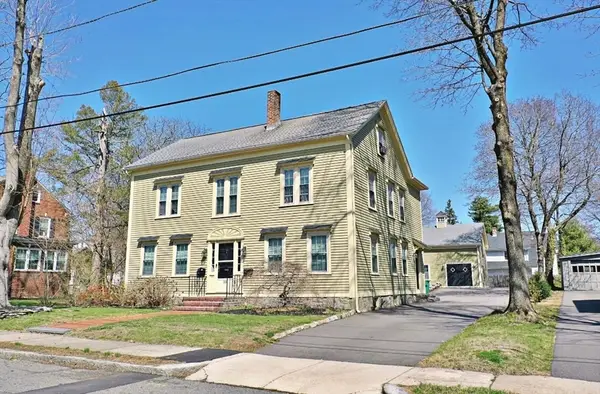 $794,900Active6 beds 2 baths2,310 sq. ft.
$794,900Active6 beds 2 baths2,310 sq. ft.33 Ash Street, North Attleboro, MA 02760
MLS# 73422694Listed by: exp Realty - New
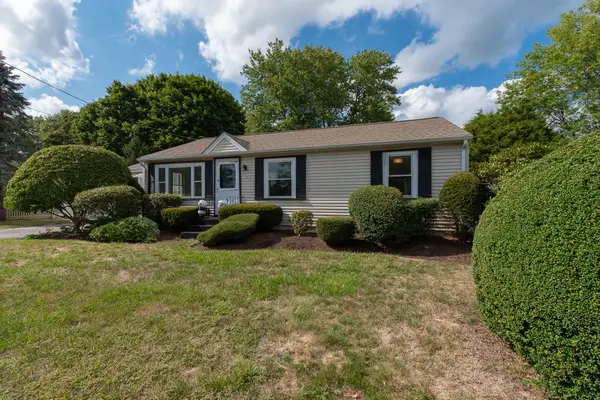 $579,000Active3 beds 1 baths1,448 sq. ft.
$579,000Active3 beds 1 baths1,448 sq. ft.11 Landry Avenue, North Attleboro, MA 02760
MLS# 73422578Listed by: Century 21 Butterman & Kryston, Inc. - Open Sat, 1 to 3pmNew
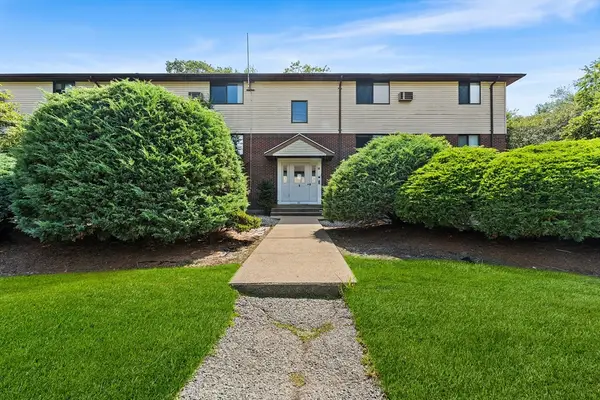 $225,000Active1 beds 1 baths700 sq. ft.
$225,000Active1 beds 1 baths700 sq. ft.50 Juniper Rd #B8, North Attleboro, MA 02760
MLS# 73422495Listed by: Redfin Corp. - Open Sun, 1 to 3pmNew
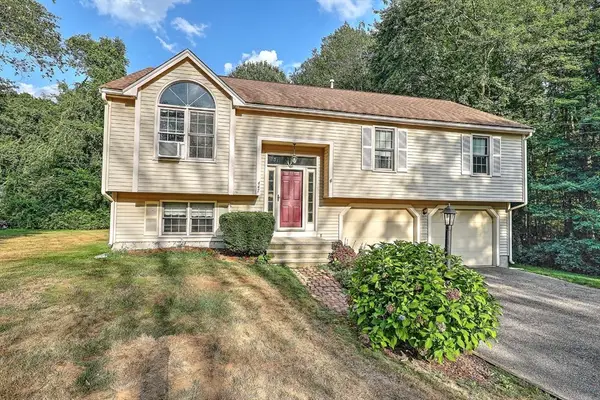 $535,000Active3 beds 1 baths1,324 sq. ft.
$535,000Active3 beds 1 baths1,324 sq. ft.447 Cumberland Avenue, North Attleboro, MA 02760
MLS# 73419152Listed by: Residential Properties Ltd - New
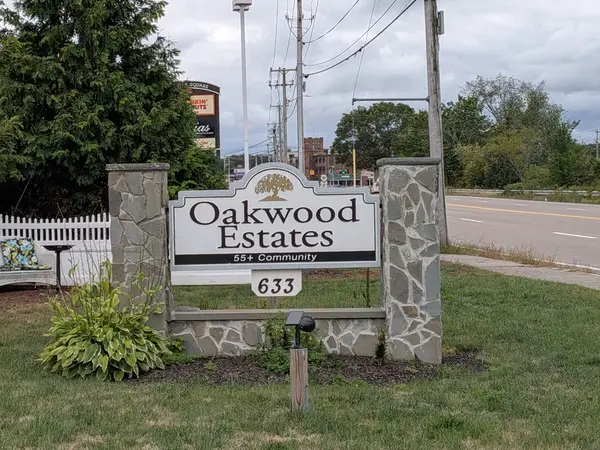 $99,000Active2 beds 1 baths720 sq. ft.
$99,000Active2 beds 1 baths720 sq. ft.633 E Washington St #10, North Attleboro, MA 02760
MLS# 73421599Listed by: eXp Realty - New
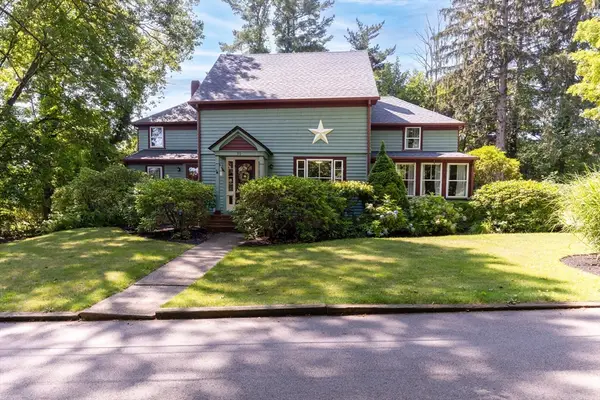 $750,000Active5 beds 2 baths2,744 sq. ft.
$750,000Active5 beds 2 baths2,744 sq. ft.50 Metcalf Road, North Attleboro, MA 02760
MLS# 73421515Listed by: NorthStar Real Estate, LLC - New
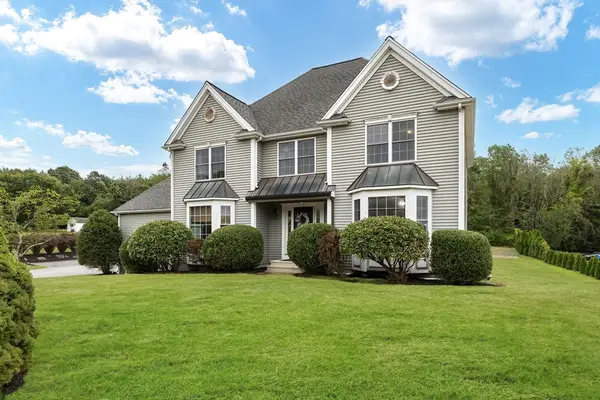 $865,000Active4 beds 3 baths3,494 sq. ft.
$865,000Active4 beds 3 baths3,494 sq. ft.85 Sheldonville Rd, North Attleboro, MA 02760
MLS# 73420966Listed by: Keller Williams Elite - New
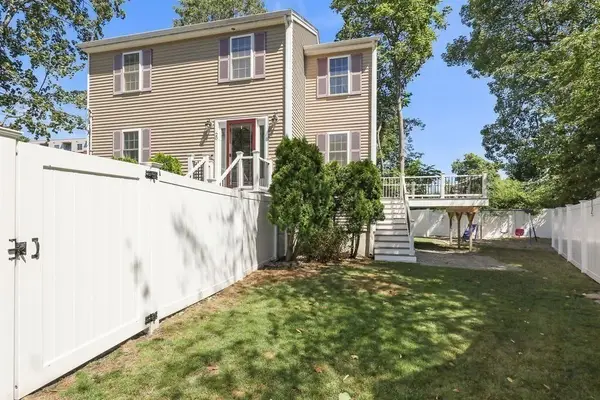 $599,900Active3 beds 3 baths1,568 sq. ft.
$599,900Active3 beds 3 baths1,568 sq. ft.20 Holbrook Ave, North Attleboro, MA 02760
MLS# 73420335Listed by: RE/MAX Real Estate Center
