11 Lyman Road #A, Northampton, MA 01060
Local realty services provided by:Better Homes and Gardens Real Estate The Shanahan Group
11 Lyman Road #A,Northampton, MA 01060
$320,000
- 1 Beds
- 1 Baths
- 884 sq. ft.
- Condominium
- Active
Listed by:mark carmien
Office:brick & mortar northampton
MLS#:73407617
Source:MLSPIN
Price summary
- Price:$320,000
- Price per sq. ft.:$361.99
- Monthly HOA dues:$403
About this home
Discover this charming 1-bedroom condo in downtown Northampton, on a peaceful side street yet just steps away from all the action. This updated first-floor unit features a private covered side-entry deck, two walk-in pantries, a spacious walk-in storage closet, exclusive use of the front porch directly in front, and original wood trim. Enjoy the built-in dining room hutch, 5-panel doors, and hardwood floors throughout (tile in bathroom). The bedroom overlooks the quiet rear of the building with windows on two sides for excellent cross ventilation. Converted to condos in 2007 by Construct Associates, the South Side Condos building has recently undergone major upgrades including a new roof, gutters, landscaping, and front porch rebuilding. Amenities include laundry, secured basement storage, and easy backyard access. Great potential for in-unit laundry in 1 of the 2 pantries, with easy plumbing to basement below. Perfectly located, ready to show, and move-in ready. Bring your pets!
Contact an agent
Home facts
- Year built:1910
- Listing ID #:73407617
- Updated:September 23, 2025 at 03:52 PM
Rooms and interior
- Bedrooms:1
- Total bathrooms:1
- Full bathrooms:1
- Living area:884 sq. ft.
Heating and cooling
- Heating:Hot Water, Natural Gas
Structure and exterior
- Roof:Shingle
- Year built:1910
- Building area:884 sq. ft.
Utilities
- Water:Public
- Sewer:Public Sewer
Finances and disclosures
- Price:$320,000
- Price per sq. ft.:$361.99
- Tax amount:$4,081 (2025)
New listings near 11 Lyman Road #A
- New
 $350,000Active18 Acres
$350,000Active18 Acres20-11 Sylvester Road, Northampton, MA 01062
MLS# 73435257Listed by: The Murphys REALTORS®, Inc. - New
 $714,900Active3 beds 3 baths1,722 sq. ft.
$714,900Active3 beds 3 baths1,722 sq. ft.36 Landy Ave, Northampton, MA 01062
MLS# 73435150Listed by: William Raveis R.E. & Home Services - Open Sat, 12 to 1:30pmNew
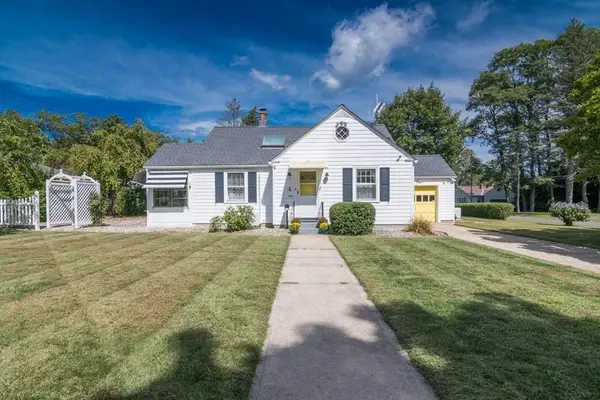 $425,000Active2 beds 1 baths955 sq. ft.
$425,000Active2 beds 1 baths955 sq. ft.4 Gleason Rd, Northampton, MA 01060
MLS# 73433420Listed by: William Raveis R.E. & Home Services - Open Sat, 1 to 3pmNew
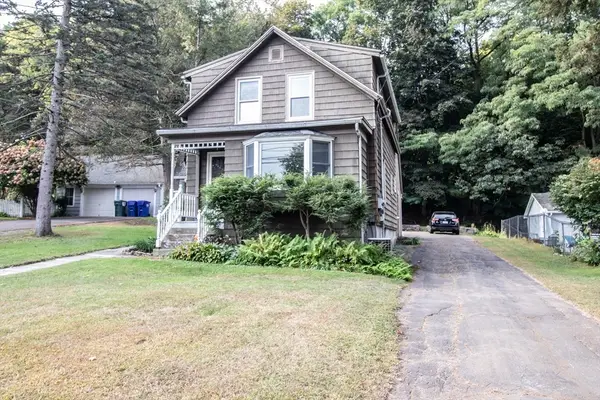 $449,900Active2 beds 2 baths1,621 sq. ft.
$449,900Active2 beds 2 baths1,621 sq. ft.206 Prospect St., Northampton, MA 01060
MLS# 73434502Listed by: Michael Seward Real Estate - New
 $439,900Active3 beds 1 baths1,414 sq. ft.
$439,900Active3 beds 1 baths1,414 sq. ft.339 Haydenville Rd, Northampton, MA 01053
MLS# 73430824Listed by: Coldwell Banker Realty - Western MA - Open Sat, 10am to 12pmNew
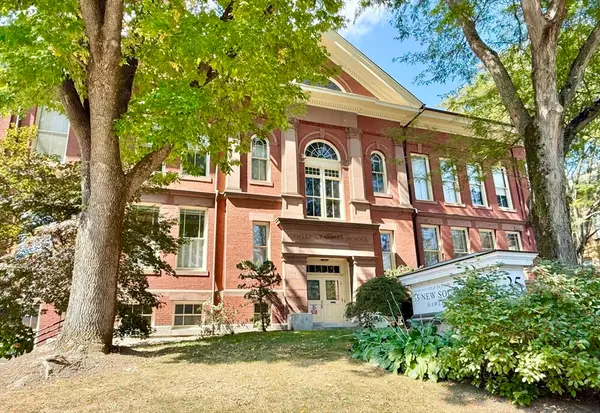 $674,900Active2 beds 2 baths2,320 sq. ft.
$674,900Active2 beds 2 baths2,320 sq. ft.35 New South Street #407, Northampton, MA 01060
MLS# 73432116Listed by: Coldwell Banker Community REALTORS® - New
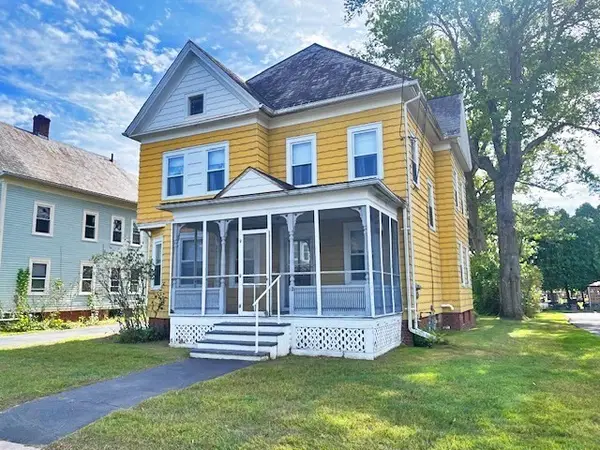 $591,900Active4 beds 2 baths2,435 sq. ft.
$591,900Active4 beds 2 baths2,435 sq. ft.12 Orchard Street, Northampton, MA 01060
MLS# 73432183Listed by: The Murphys REALTORS®, Inc. - New
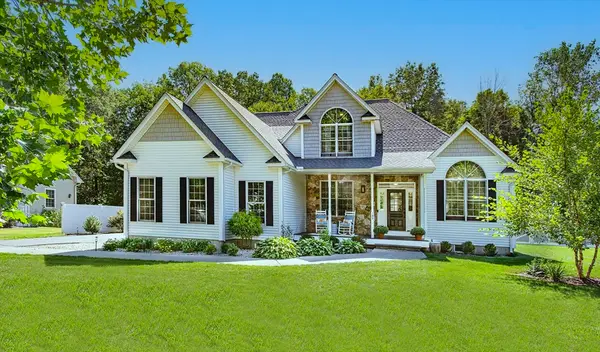 $899,900Active4 beds 3 baths3,839 sq. ft.
$899,900Active4 beds 3 baths3,839 sq. ft.133 Cardinal Way, Northampton, MA 01062
MLS# 73431882Listed by: Coldwell Banker Community REALTORS® - New
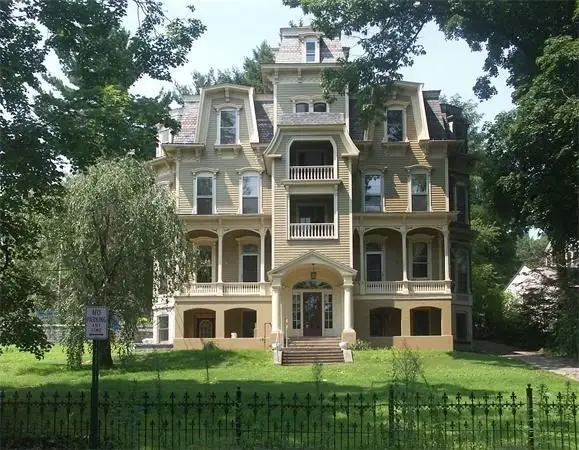 $779,000Active3 beds 2 baths2,204 sq. ft.
$779,000Active3 beds 2 baths2,204 sq. ft.76 Crescent St #2, Northampton, MA 01060
MLS# 73431513Listed by: The Murphys REALTORS® , Inc. - New
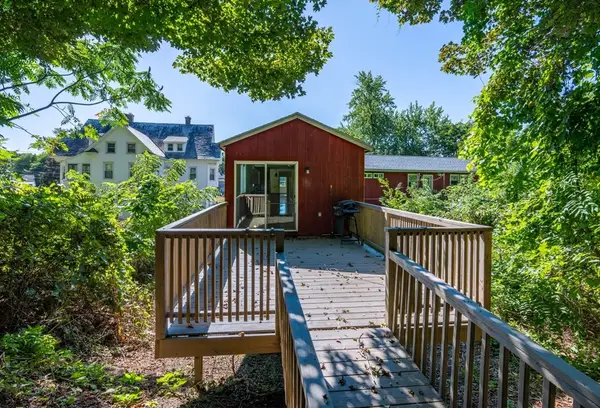 $450,000Active3 beds 3 baths2,108 sq. ft.
$450,000Active3 beds 3 baths2,108 sq. ft.225 Nonotuck St #C, Northampton, MA 01062
MLS# 73431126Listed by: Delap Real Estate LLC
