89 Main Street #D, Northampton, MA 01062
Local realty services provided by:Better Homes and Gardens Real Estate The Masiello Group
89 Main Street #D,Northampton, MA 01062
$495,000
- 3 Beds
- 3 Baths
- 2,197 sq. ft.
- Condominium
- Active
Listed by:sherri willey
Office:william raveis r.e. & home services
MLS#:73429238
Source:MLSPIN
Price summary
- Price:$495,000
- Price per sq. ft.:$225.31
- Monthly HOA dues:$285
About this home
Fantastic in-town location is where you'll find this contemporary condominium. Sweeping high ceilings with unique large, industrial windows throughout and incredible wall space for hanging art. Ascend to the primary bedroom complete with hardwood flooring, private bathroom and terrific lighting. A second bedroom, laundry and full bathroom complete this level again featuring incredible natural light. Finally experience the dynamic view from what is truly a multi purpose space, currently used as an office and studio area, there is even room for a 3rd bedroom with three skylights and new laminate wood flooring. Additional storage space in the basement. New Gas hot air furnace and new AC in 2024, and many new blinds throughout. Florence center has so much to offer from Miss Florence historic diner, to specialty shops, medical services, the bike trail and more. This true in-town gem awaits you! Easy to show!
Contact an agent
Home facts
- Year built:1871
- Listing ID #:73429238
- Updated:September 21, 2025 at 10:32 AM
Rooms and interior
- Bedrooms:3
- Total bathrooms:3
- Full bathrooms:2
- Half bathrooms:1
- Living area:2,197 sq. ft.
Heating and cooling
- Cooling:Central Air
- Heating:Electric, Forced Air, Heat Pump, Natural Gas
Structure and exterior
- Roof:Shingle
- Year built:1871
- Building area:2,197 sq. ft.
Utilities
- Water:Public
- Sewer:Public Sewer
Finances and disclosures
- Price:$495,000
- Price per sq. ft.:$225.31
- Tax amount:$6,360 (2025)
New listings near 89 Main Street #D
- New
 $350,000Active18 Acres
$350,000Active18 Acres20-11 Sylvester Road, Northampton, MA 01062
MLS# 73435257Listed by: The Murphys REALTORS®, Inc. - New
 $714,900Active3 beds 3 baths1,722 sq. ft.
$714,900Active3 beds 3 baths1,722 sq. ft.36 Landy Ave, Northampton, MA 01062
MLS# 73435150Listed by: William Raveis R.E. & Home Services - Open Sat, 12 to 1:30pmNew
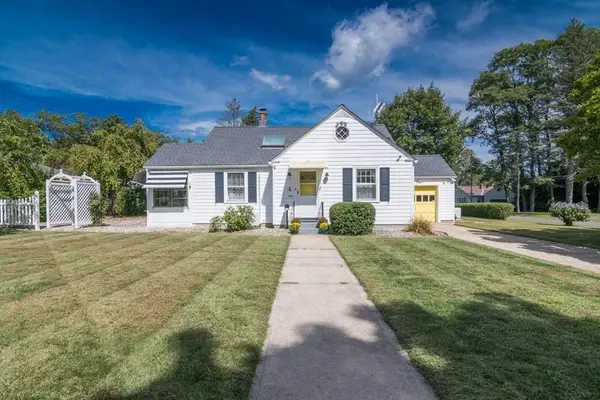 $425,000Active2 beds 1 baths955 sq. ft.
$425,000Active2 beds 1 baths955 sq. ft.4 Gleason Rd, Northampton, MA 01060
MLS# 73433420Listed by: William Raveis R.E. & Home Services - Open Sat, 1 to 3pmNew
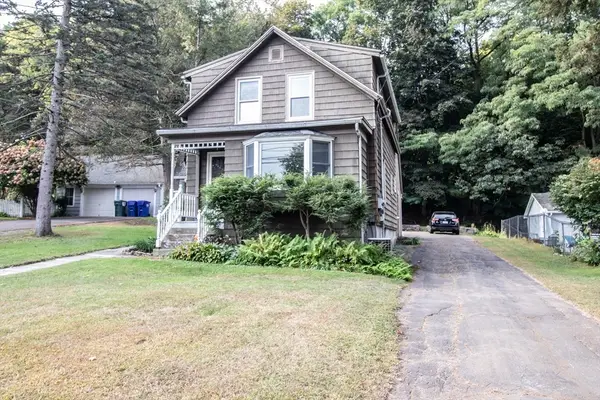 $449,900Active2 beds 2 baths1,621 sq. ft.
$449,900Active2 beds 2 baths1,621 sq. ft.206 Prospect St., Northampton, MA 01060
MLS# 73434502Listed by: Michael Seward Real Estate - New
 $439,900Active3 beds 1 baths1,414 sq. ft.
$439,900Active3 beds 1 baths1,414 sq. ft.339 Haydenville Rd, Northampton, MA 01053
MLS# 73430824Listed by: Coldwell Banker Realty - Western MA - Open Sat, 10am to 12pmNew
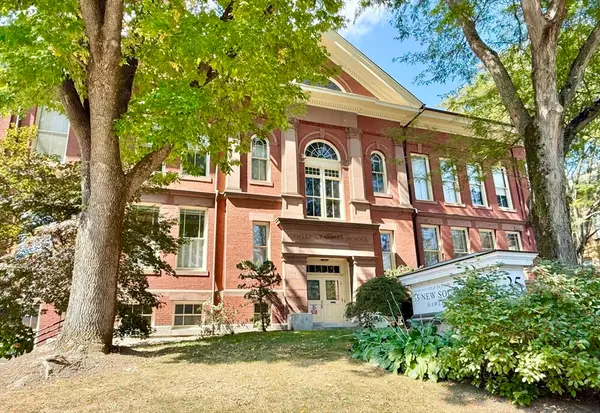 $674,900Active2 beds 2 baths2,320 sq. ft.
$674,900Active2 beds 2 baths2,320 sq. ft.35 New South Street #407, Northampton, MA 01060
MLS# 73432116Listed by: Coldwell Banker Community REALTORS® - New
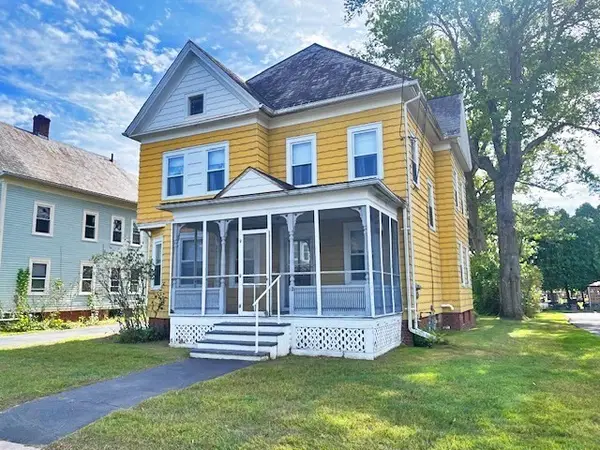 $591,900Active4 beds 2 baths2,435 sq. ft.
$591,900Active4 beds 2 baths2,435 sq. ft.12 Orchard Street, Northampton, MA 01060
MLS# 73432183Listed by: The Murphys REALTORS®, Inc. - New
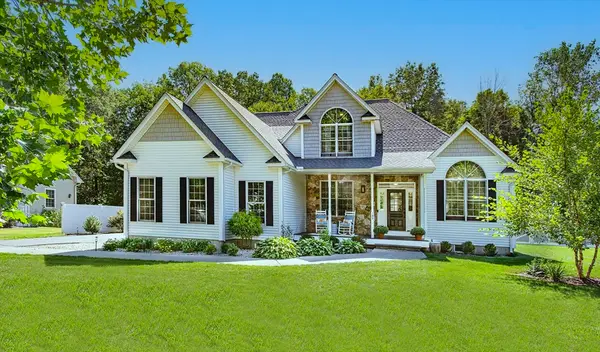 $899,900Active4 beds 3 baths3,839 sq. ft.
$899,900Active4 beds 3 baths3,839 sq. ft.133 Cardinal Way, Northampton, MA 01062
MLS# 73431882Listed by: Coldwell Banker Community REALTORS® - New
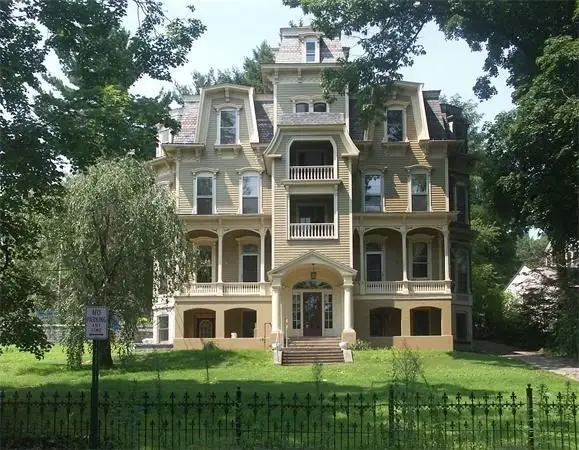 $779,000Active3 beds 2 baths2,204 sq. ft.
$779,000Active3 beds 2 baths2,204 sq. ft.76 Crescent St #2, Northampton, MA 01060
MLS# 73431513Listed by: The Murphys REALTORS® , Inc. - New
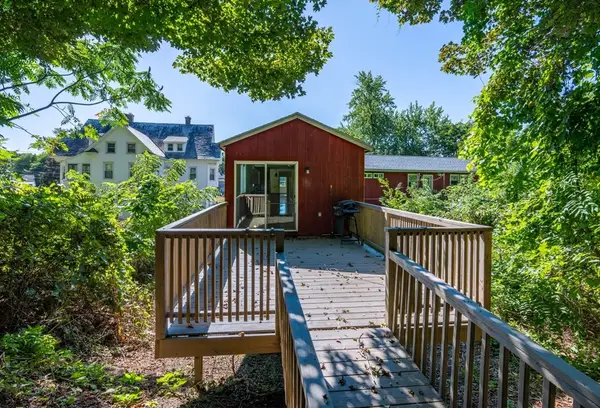 $450,000Active3 beds 3 baths2,108 sq. ft.
$450,000Active3 beds 3 baths2,108 sq. ft.225 Nonotuck St #C, Northampton, MA 01062
MLS# 73431126Listed by: Delap Real Estate LLC
