1 Yvonne Way, Peabody, MA 01960
Local realty services provided by:Better Homes and Gardens Real Estate The Shanahan Group
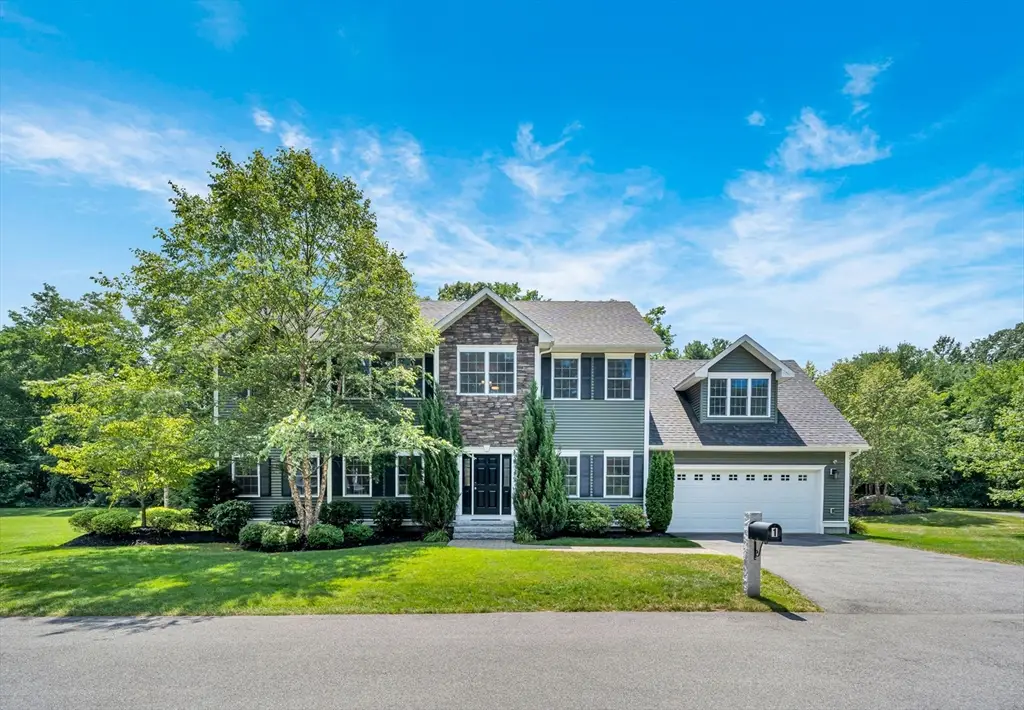
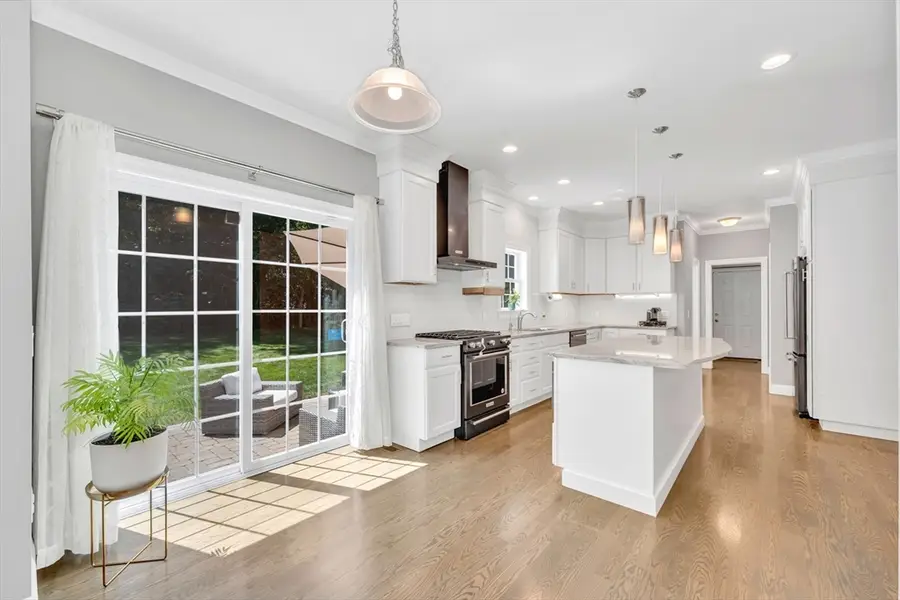

1 Yvonne Way,Peabody, MA 01960
$1,299,000
- 6 Beds
- 3 Baths
- 4,668 sq. ft.
- Single family
- Active
Listed by:north point home group
Office:compass
MLS#:73412007
Source:MLSPIN
Price summary
- Price:$1,299,000
- Price per sq. ft.:$278.28
About this home
The center entry colonial you've been searching for in W. Peabody is here - w/high end finishes, coffered ceilings, crown molding, beautiful hardwood floors, and space for every occasion, this home has been designed w/comfort & functionality combined. The centralized kitchen allows you to partake in any first floor activity, but keep your space too - & the energy star appliances & storage is to be envied. The front to back fireplaced FM provides 1 large space or can be separated into 2 rooms to entertain in while the formal LR & DR provide a more intimate setting. The 2nd level has 4 BDRMs, including a thoughtfully laid out Primary En-suite & a bonus playroom & the finished upper level has 2 additional BDRMs and a private LR of it's own. The finished LL is a great space to send the kids, host a family movie or game night, build a home gym, or design the perfect "man/babe cave" you've been desiring. You will LOVE the sprawling space & being the go-to home for all that this home offers!
Contact an agent
Home facts
- Year built:2019
- Listing Id #:73412007
- Updated:August 15, 2025 at 02:51 AM
Rooms and interior
- Bedrooms:6
- Total bathrooms:3
- Full bathrooms:2
- Half bathrooms:1
- Living area:4,668 sq. ft.
Heating and cooling
- Cooling:Central Air
- Heating:Forced Air, Propane
Structure and exterior
- Roof:Shingle
- Year built:2019
- Building area:4,668 sq. ft.
- Lot area:0.32 Acres
Utilities
- Water:Public
- Sewer:Public Sewer
Finances and disclosures
- Price:$1,299,000
- Price per sq. ft.:$278.28
- Tax amount:$11,284 (2025)
New listings near 1 Yvonne Way
- New
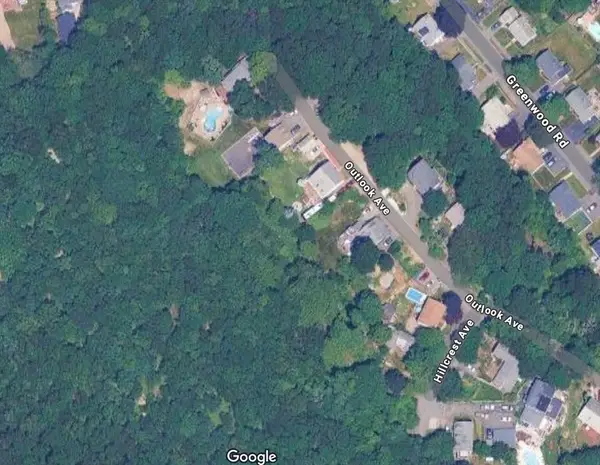 $599,999Active4.67 Acres
$599,999Active4.67 AcresZERO Greenwood, Peabody, MA 01960
MLS# 73418344Listed by: COM-PRO Real Estate Services, Inc - Open Sat, 10am to 12pmNew
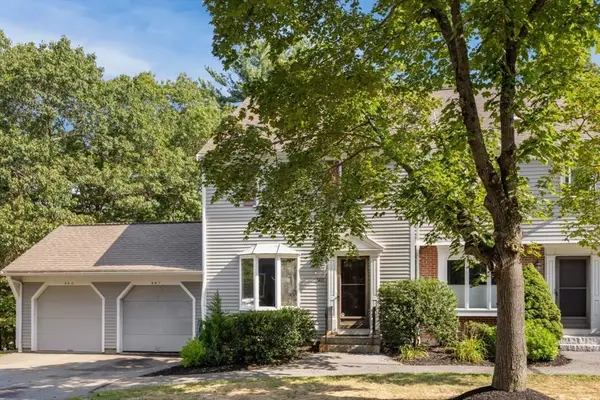 $534,900Active2 beds 3 baths2,144 sq. ft.
$534,900Active2 beds 3 baths2,144 sq. ft.501 Foxwood Circle #501, Peabody, MA 01960
MLS# 73418356Listed by: Berkshire Hathaway HomeServices Commonwealth Real Estate - Open Sat, 11:30am to 1pmNew
 $825,000Active5 beds 4 baths3,338 sq. ft.
$825,000Active5 beds 4 baths3,338 sq. ft.5 Christopher Terrace, Peabody, MA 01960
MLS# 73416703Listed by: Coldwell Banker Realty - Lynnfield 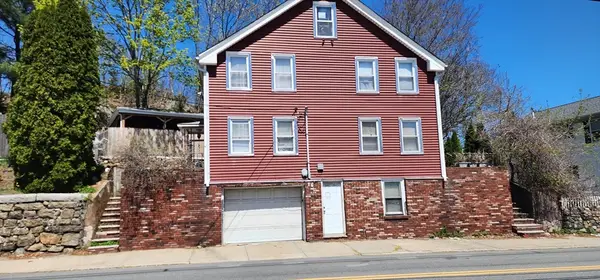 $640,000Active4 beds 2 baths1,960 sq. ft.
$640,000Active4 beds 2 baths1,960 sq. ft.14-16 Tremont St, Peabody, MA 01960
MLS# 73411489Listed by: Atlantic Coast Homes,Inc $640,000Active0.65 Acres
$640,000Active0.65 Acres14-16 Tremont St, Peabody, MA 01960
MLS# 73411494Listed by: Atlantic Coast Homes,Inc- New
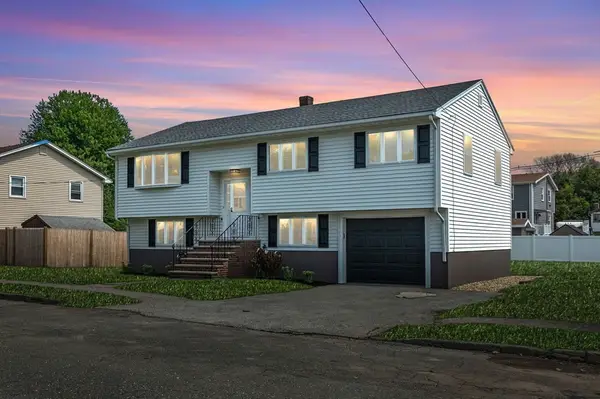 $739,000Active3 beds 3 baths1,792 sq. ft.
$739,000Active3 beds 3 baths1,792 sq. ft.15 Canterbury Dr, Peabody, MA 01960
MLS# 73415352Listed by: Citylight Homes LLC - New
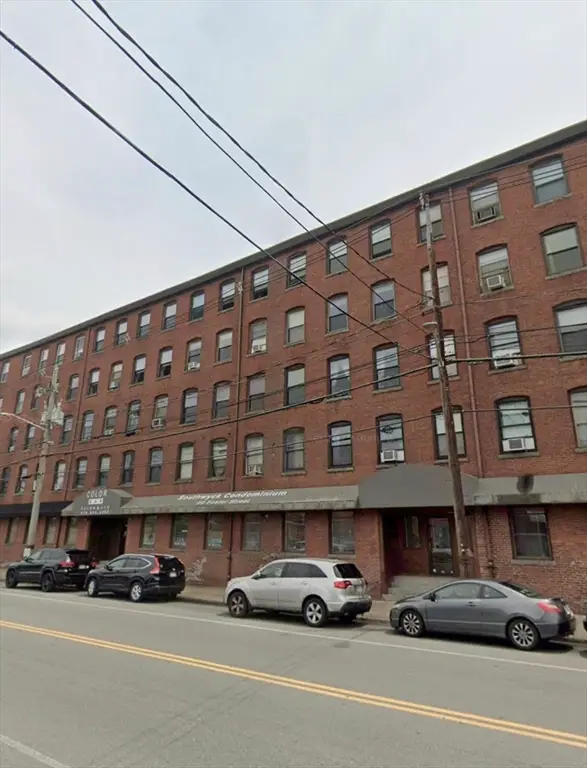 $285,000Active1 beds 1 baths510 sq. ft.
$285,000Active1 beds 1 baths510 sq. ft.80 Foster St #307, Peabody, MA 01960
MLS# 73415028Listed by: Venture - Open Sun, 2 to 4pmNew
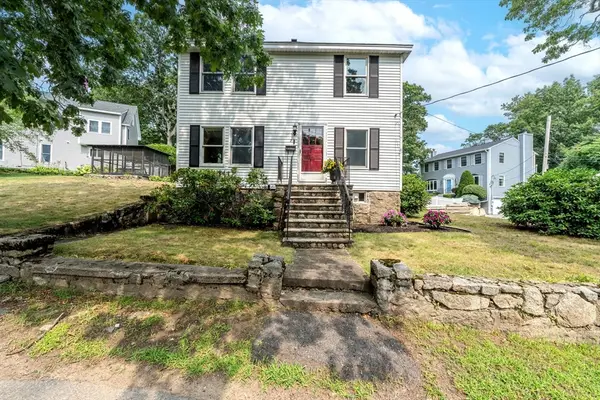 $699,000Active4 beds 2 baths1,904 sq. ft.
$699,000Active4 beds 2 baths1,904 sq. ft.2 Scenic Rd, Peabody, MA 01960
MLS# 73415065Listed by: Four Points Real Estate, LLC - New
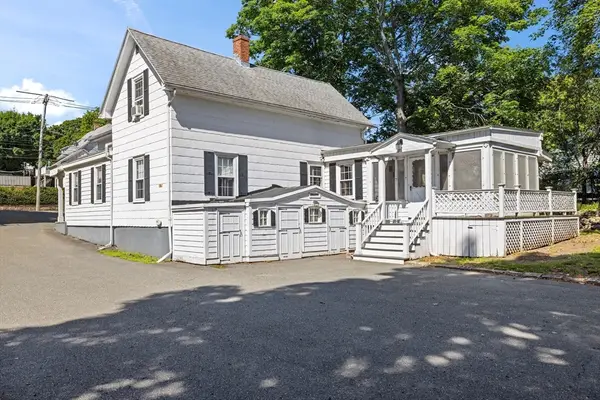 $525,000Active3 beds 2 baths1,512 sq. ft.
$525,000Active3 beds 2 baths1,512 sq. ft.103 Lowell St, Peabody, MA 01960
MLS# 73414101Listed by: Compass - Open Sat, 11am to 12pmNew
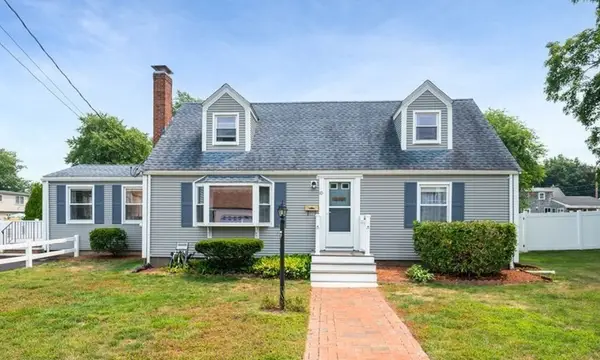 $725,000Active4 beds 2 baths1,768 sq. ft.
$725,000Active4 beds 2 baths1,768 sq. ft.10 Mount Pleasant Dr, Peabody, MA 01960
MLS# 73413765Listed by: Martel Real Estate
