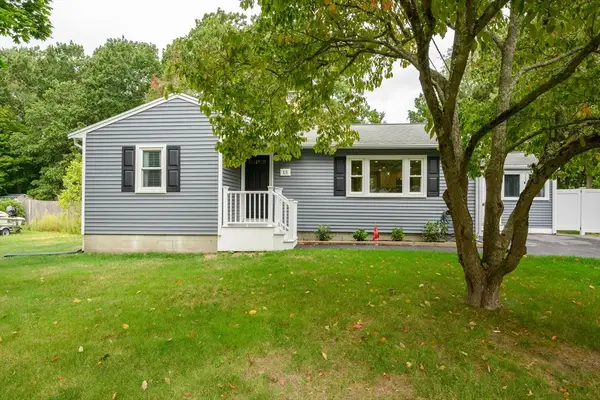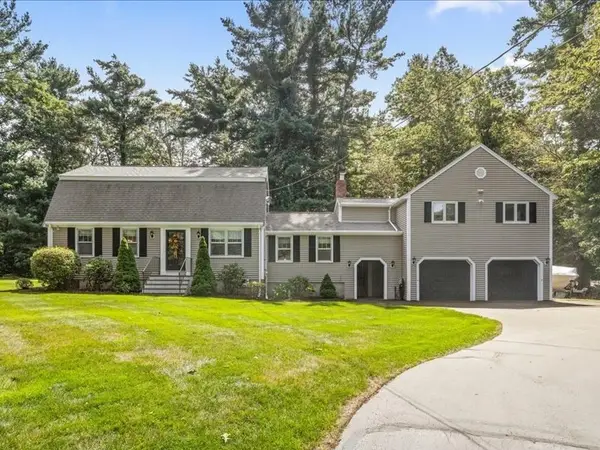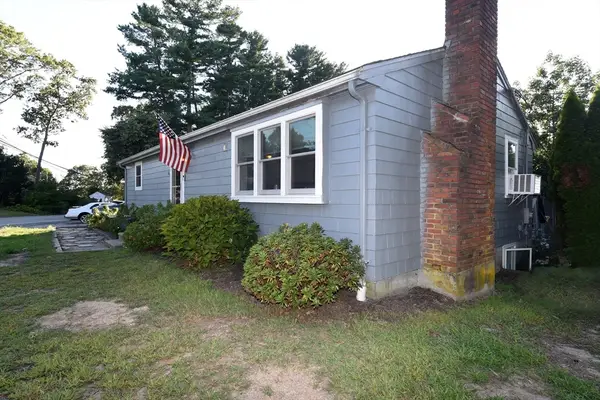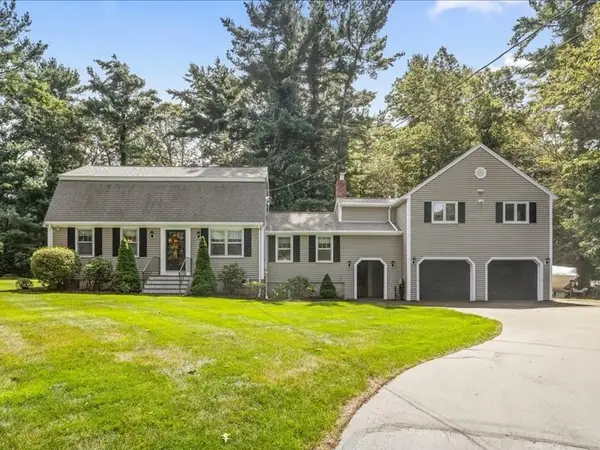56 & 60 Prince Way, Pembroke, MA 02359
Local realty services provided by:Better Homes and Gardens Real Estate The Shanahan Group
56 & 60 Prince Way,Pembroke, MA 02359
$2,250,000
- 4 Beds
- 8 Baths
- 6,739 sq. ft.
- Single family
- Active
Listed by:anne fitzgerald
Office:william raveis r.e. & home services
MLS#:73410906
Source:MLSPIN
Price summary
- Price:$2,250,000
- Price per sq. ft.:$333.88
About this home
Experience the grandeur of this spectacular, private lake front estate with panoramic views of Silver Lake. Main house has 6 options for bedrooms, 5 1/2 baths, 4 season room with incredible views. Additional "Pool Cabana" with kitchen, gorgeous living room, full bath, loft & flex space. Extremely well designed granite kitchen will bring out your inner chef with 12 foot island with seating, top of the line appliances. Custom inground L-shaped16X40 heated saltwater pool & heated 7X12 swim spa. Grand main suite with sitting room. Outdoor kitchen with granite top, built-in grill and fridge are brand new. Additional 1/2 bath for pool area. Watch the gorgeous sunset on lakeside deck or private beach. Widow's walk roof top viewing deck. Full tennis/sport court. All situated on a 2.4+ acre double lot. Deep Artesian Well. Hardwoods throughout. Many handicapped accessible features. Property being sold furnished, move right in! Make your appointment to view this south shore gem today!
Contact an agent
Home facts
- Year built:1990
- Listing ID #:73410906
- Updated:October 01, 2025 at 10:38 AM
Rooms and interior
- Bedrooms:4
- Total bathrooms:8
- Full bathrooms:6
- Half bathrooms:2
- Living area:6,739 sq. ft.
Heating and cooling
- Cooling:3 Cooling Zones, Central Air
- Heating:Baseboard, Hydro Air, Oil
Structure and exterior
- Roof:Shingle
- Year built:1990
- Building area:6,739 sq. ft.
- Lot area:2.42 Acres
Schools
- High school:Pembroke High
Utilities
- Water:Public
- Sewer:Private Sewer
Finances and disclosures
- Price:$2,250,000
- Price per sq. ft.:$333.88
- Tax amount:$24,929 (2024)
New listings near 56 & 60 Prince Way
- New
 $875,000Active5 beds 4 baths2,502 sq. ft.
$875,000Active5 beds 4 baths2,502 sq. ft.234 Forest St, Pembroke, MA 02359
MLS# 73435784Listed by: Boston Connect Real Estate - New
 $484,900Active2 beds 2 baths1,939 sq. ft.
$484,900Active2 beds 2 baths1,939 sq. ft.523 Washington Street #C6, Pembroke, MA 02359
MLS# 73435285Listed by: eXp Realty - Open Sat, 11am to 2pmNew
 $599,000Active3 beds 2 baths1,344 sq. ft.
$599,000Active3 beds 2 baths1,344 sq. ft.53 Grove, Pembroke, MA 02359
MLS# 73431547Listed by: Dianne Driscoll Realty - New
 $595,000Active3 beds 2 baths1,622 sq. ft.
$595,000Active3 beds 2 baths1,622 sq. ft.345 Forest Street, Pembroke, MA 02359
MLS# 73434475Listed by: Boston Connect Real Estate  $699,000Active3 beds 2 baths2,494 sq. ft.
$699,000Active3 beds 2 baths2,494 sq. ft.202 Birch St, Pembroke, MA 02359
MLS# 73430710Listed by: Keller Williams Realty Colonial Partners $749,900Active4 beds 3 baths2,049 sq. ft.
$749,900Active4 beds 3 baths2,049 sq. ft.69 Dwelley Street, Pembroke, MA 02359
MLS# 73430658Listed by: Silverstone Realty Group $589,900Active3 beds 1 baths1,300 sq. ft.
$589,900Active3 beds 1 baths1,300 sq. ft.15 Kings Ter, Pembroke, MA 02359
MLS# 73429448Listed by: Keller Williams Realty Signature Properties $969,900Active5 beds 3 baths2,582 sq. ft.
$969,900Active5 beds 3 baths2,582 sq. ft.31 Hillcrest Dr, Pembroke, MA 02359
MLS# 73426771Listed by: KKeegan Realty $499,000Active3 beds 2 baths1,008 sq. ft.
$499,000Active3 beds 2 baths1,008 sq. ft.89 West St, Pembroke, MA 02359
MLS# 73426580Listed by: Keller Williams Realty Signature Properties $969,900Active5 beds 3 baths2,582 sq. ft.
$969,900Active5 beds 3 baths2,582 sq. ft.31 Hillcrest Dr, Pembroke, MA 02359
MLS# 73426374Listed by: KKeegan Realty
