160 Washington Street #36, Plainville, MA 02762
Local realty services provided by:Better Homes and Gardens Real Estate The Shanahan Group
160 Washington Street #36,Plainville, MA 02762
$155,000
- 2 Beds
- 1 Baths
- 840 sq. ft.
- Mobile / Manufactured
- Active
Listed by:deborah moore
Office:conway - mansfield
MLS#:73413677
Source:MLSPIN
Price summary
- Price:$155,000
- Price per sq. ft.:$184.52
About this home
Be settled in for the holidays! Priced to sell, this beautiful mobile home is located within highly sought-after Brookside Village, a tranquil 55+ resident-owned community surrounded by nature, conveniently located near highways, restaurants, and entertainment. This home features a finished bonus room for year-round enjoyment, large sunlit living room, and a bright eat-in kitchen creating a warm and open atmosphere. The kitchen offers ample cabinets, counter space, and additional storage areas, completing the ample space of this property. The spacious lot includes parking for two cars and a large storage shed, making it ideal to also enjoy time outdoors. The home offers central AC, propane heat, and all appliances, including a stackable washer and dryer, for immediate occupancy. The HOA fee covers taxes, water, sewer, trash removal, and roadway snow removal. Don't miss this fantastic opportunity to settle into a comfortable, simplified lifestyle.
Contact an agent
Home facts
- Year built:1971
- Listing ID #:73413677
- Updated:October 01, 2025 at 10:24 AM
Rooms and interior
- Bedrooms:2
- Total bathrooms:1
- Full bathrooms:1
- Living area:840 sq. ft.
Heating and cooling
- Cooling:Central Air
- Heating:Propane
Structure and exterior
- Roof:Rubber
- Year built:1971
- Building area:840 sq. ft.
- Lot area:0.09 Acres
Utilities
- Water:Public
- Sewer:Public Sewer
Finances and disclosures
- Price:$155,000
- Price per sq. ft.:$184.52
New listings near 160 Washington Street #36
- Open Sat, 12 to 2pmNew
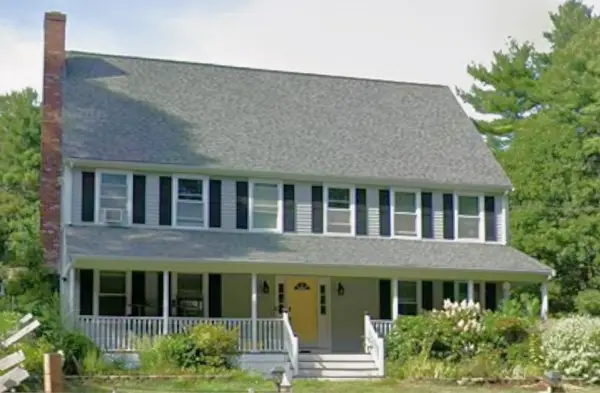 $875,000Active4 beds 3 baths3,124 sq. ft.
$875,000Active4 beds 3 baths3,124 sq. ft.165 Wampum St, Plainville, MA 02762
MLS# 73434427Listed by: Coldwell Banker Realty - Franklin - New
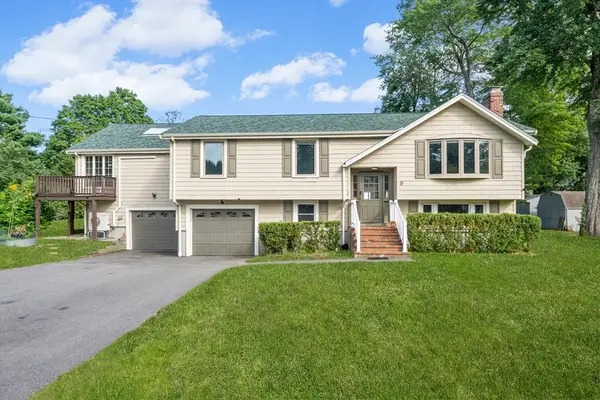 $829,000Active5 beds 3 baths2,904 sq. ft.
$829,000Active5 beds 3 baths2,904 sq. ft.9 Oak Drive, Plainville, MA 02762
MLS# 73437479Listed by: Blue Ocean Realty, LLC - New
 $390,000Active4 beds 1 baths2,042 sq. ft.
$390,000Active4 beds 1 baths2,042 sq. ft.145 W Bacon St, Plainville, MA 02762
MLS# 73436560Listed by: Rycon Realty - New
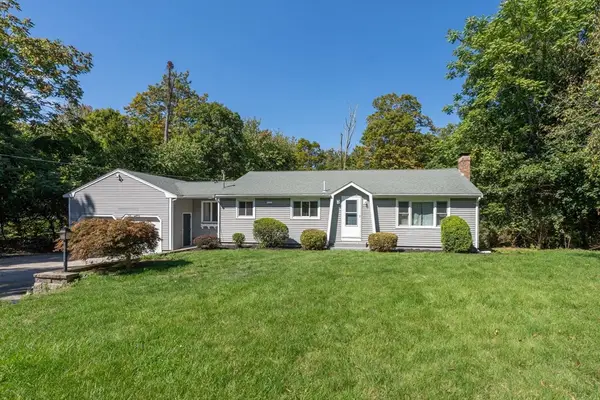 $565,000Active4 beds 2 baths2,030 sq. ft.
$565,000Active4 beds 2 baths2,030 sq. ft.105 W Bacon St, Plainville, MA 02762
MLS# 73435318Listed by: Proactive Realty - New
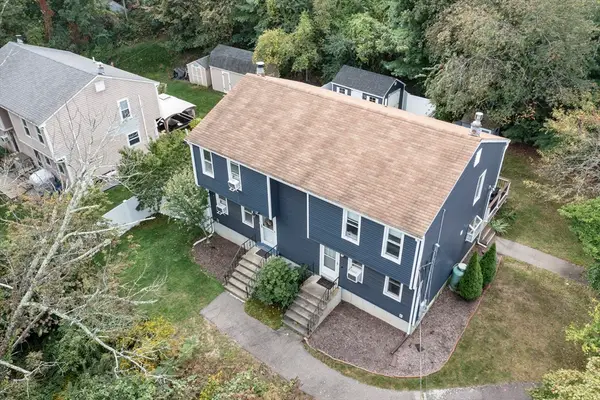 $399,900Active2 beds 2 baths1,452 sq. ft.
$399,900Active2 beds 2 baths1,452 sq. ft.52 George St #B, Plainville, MA 02762
MLS# 73435144Listed by: RE/MAX Real Estate Center - Open Sat, 12 to 1:30pm
 $850,000Active5 beds 4 baths3,000 sq. ft.
$850,000Active5 beds 4 baths3,000 sq. ft.10 Cliff Drive, Plainville, MA 02762
MLS# 73431990Listed by: Berkshire Hathaway HomeServices Commonwealth Real Estate 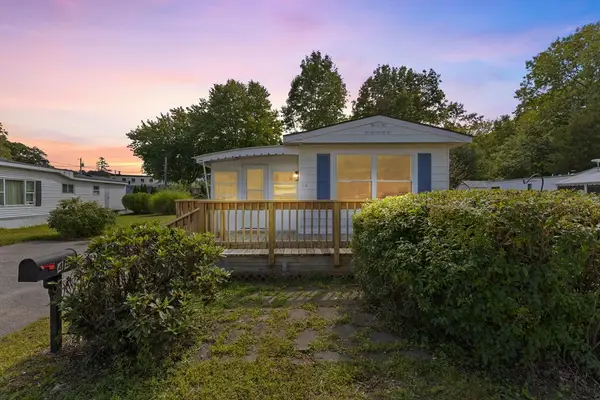 $225,000Active2 beds 1 baths1,250 sq. ft.
$225,000Active2 beds 1 baths1,250 sq. ft.160 Washington St #44, Plainville, MA 02762
MLS# 73431781Listed by: Milestone Realty, Inc.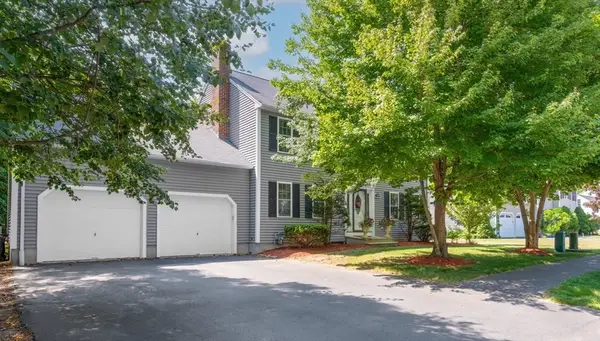 $749,900Active4 beds 3 baths2,544 sq. ft.
$749,900Active4 beds 3 baths2,544 sq. ft.10 Legion Drive, Plainville, MA 02762
MLS# 73427568Listed by: Williams & Stuart Real Estate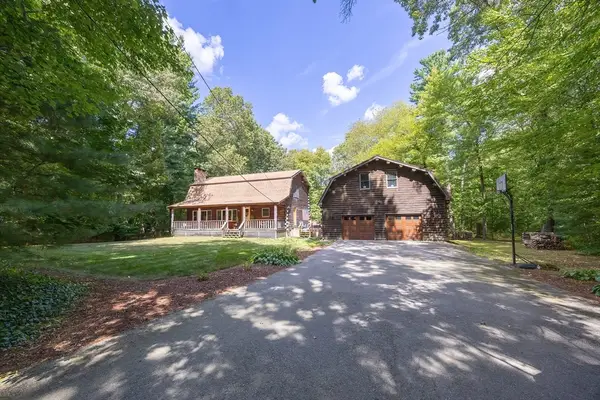 $720,000Active3 beds 2 baths2,080 sq. ft.
$720,000Active3 beds 2 baths2,080 sq. ft.21 Hancock St., Plainville, MA 02762
MLS# 73426392Listed by: Berkshire Hathaway HomeServices Evolution Properties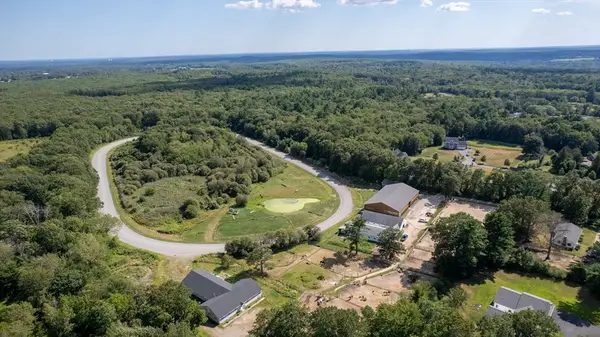 $1,350,000Active3 beds 2 baths1,748 sq. ft.
$1,350,000Active3 beds 2 baths1,748 sq. ft.102-102A High St, Plainville, MA 02762
MLS# 73423045Listed by: RE/MAX Real Estate Center
