21 Hancock St., Plainville, MA 02762
Local realty services provided by:Better Homes and Gardens Real Estate The Shanahan Group
21 Hancock St.,Plainville, MA 02762
$735,000
- 3 Beds
- 2 Baths
- 2,080 sq. ft.
- Single family
- Active
Listed by:julie etter team
Office:berkshire hathaway homeservices evolution properties
MLS#:73426392
Source:MLSPIN
Price summary
- Price:$735,000
- Price per sq. ft.:$353.37
About this home
Beautifully crafted log home set on 4.4 acres of serene, wooded land offering ultimate privacy. The expansive front porch is perfect for morning coffee or summer nights with friends. Inside, soaring 20' vaulted ceilings, gleaming wood floors, and a gorgeous stone hearth with an efficient wood stove create a warm, inviting atmosphere. The first floor flows from a kitchen with custom cabinetry and new countertops to an inviting dining and living room. A full bath and versatile bonus room for office or gym complete the level and present the opportunity for single level living! Upstairs are three generously sized bedrooms with individual thermostats, connected by an airy landing that overlooks the living area below. Step out back to a spacious deck overlooking a sparkling in-ground pool and natural landscape. A detached oversized garage provides parking for 2+ cars and expansion potential above. A rare blend of rustic charm and modern updates in a one-of-a-kind setting. Oil tank: 2021
Contact an agent
Home facts
- Year built:1983
- Listing ID #:73426392
- Updated:September 08, 2025 at 10:29 AM
Rooms and interior
- Bedrooms:3
- Total bathrooms:2
- Full bathrooms:2
- Living area:2,080 sq. ft.
Heating and cooling
- Cooling:Window Unit(s)
- Heating:Forced Air, Oil
Structure and exterior
- Roof:Shingle
- Year built:1983
- Building area:2,080 sq. ft.
- Lot area:4.44 Acres
Utilities
- Water:Private
- Sewer:Private Sewer
Finances and disclosures
- Price:$735,000
- Price per sq. ft.:$353.37
- Tax amount:$7,803 (2025)
New listings near 21 Hancock St.
- New
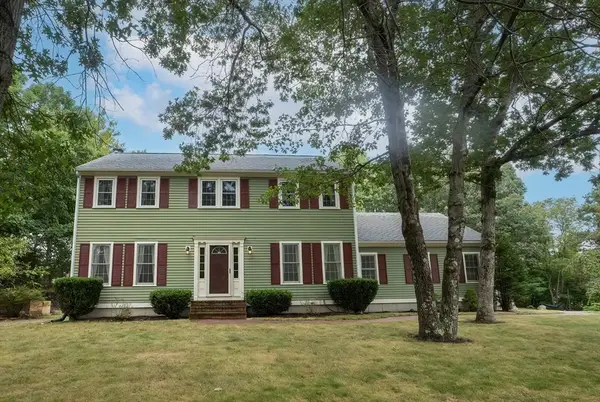 $779,900Active4 beds 3 baths2,907 sq. ft.
$779,900Active4 beds 3 baths2,907 sq. ft.12 Morningside Rd, Plainville, MA 02762
MLS# 73424645Listed by: Berkshire Hathaway HomeServices Evolution Properties - New
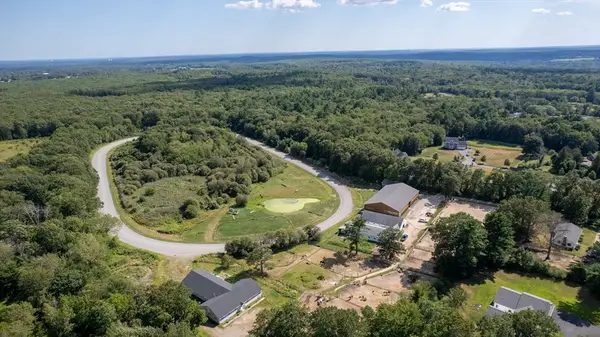 $1,350,000Active3 beds 2 baths1,748 sq. ft.
$1,350,000Active3 beds 2 baths1,748 sq. ft.102-102A High St, Plainville, MA 02762
MLS# 73423045Listed by: RE/MAX Real Estate Center 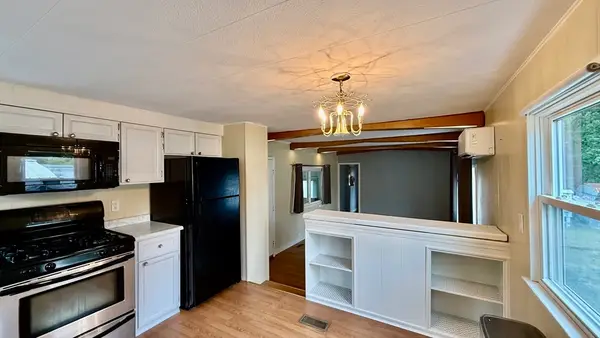 $160,000Active2 beds 1 baths720 sq. ft.
$160,000Active2 beds 1 baths720 sq. ft.160 Washington St #65, Plainville, MA 02762
MLS# 73421789Listed by: Home Front Home Services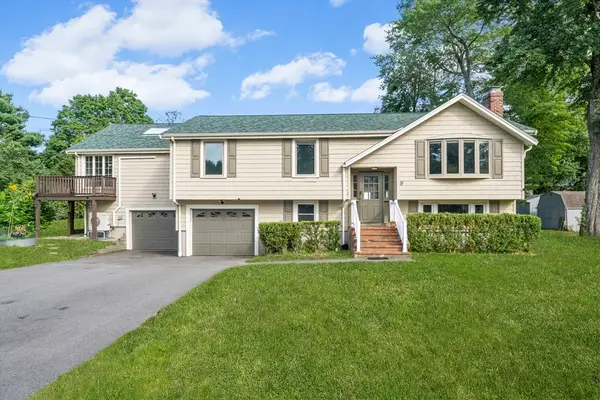 $869,000Active5 beds 3 baths2,904 sq. ft.
$869,000Active5 beds 3 baths2,904 sq. ft.9 Oak Drive, Plainville, MA 02762
MLS# 73421687Listed by: Blue Ocean Realty, LLC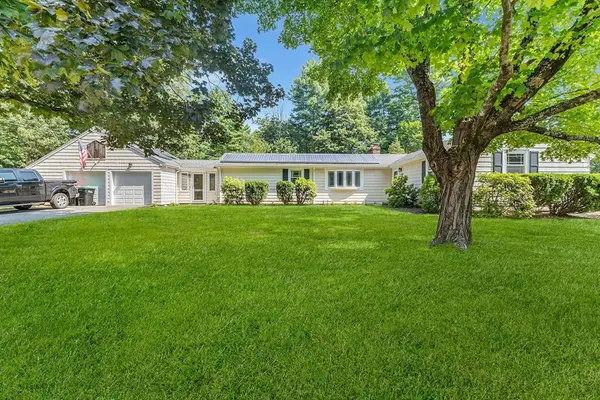 $624,900Active3 beds 2 baths1,452 sq. ft.
$624,900Active3 beds 2 baths1,452 sq. ft.16 Elizabeth St, Plainville, MA 02762
MLS# 73420181Listed by: Redfin Corp.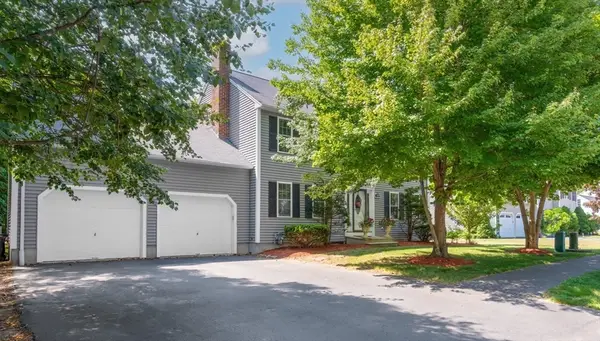 $775,000Active4 beds 3 baths2,544 sq. ft.
$775,000Active4 beds 3 baths2,544 sq. ft.10 Legion Drive, Plainville, MA 02762
MLS# 73419281Listed by: Williams & Stuart Real Estate $875,000Active4 beds 3 baths3,400 sq. ft.
$875,000Active4 beds 3 baths3,400 sq. ft.56B Taunton St, Plainville, MA 02762
MLS# 73418778Listed by: RE/MAX Real Estate Center $559,900Active3 beds 2 baths1,229 sq. ft.
$559,900Active3 beds 2 baths1,229 sq. ft.12 Grant St, Plainville, MA 02762
MLS# 73417821Listed by: Fathom Realty MA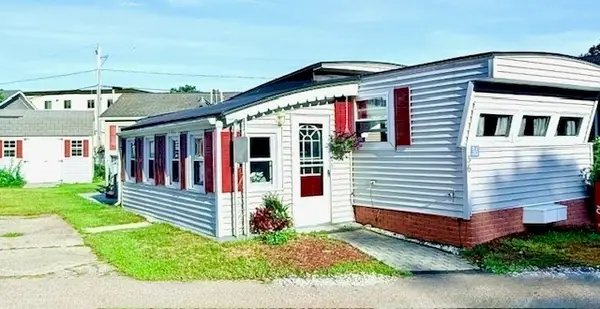 $168,000Active2 beds 1 baths840 sq. ft.
$168,000Active2 beds 1 baths840 sq. ft.160 Washington Street #36, Plainville, MA 02762
MLS# 73413677Listed by: Conway - Mansfield
