170 Timberidge Drive, Russell, MA 01071
Local realty services provided by:Better Homes and Gardens Real Estate The Shanahan Group
Listed by:karen ford
Office:park square realty
MLS#:73353147
Source:MLSPIN
Price summary
- Price:$650,000
- Price per sq. ft.:$164.81
About this home
Flexible floorplan supports multigenerational living (in-law space), home-based business, and more! Gourmet kitchen and open-concept living/dining room provide ideal entertaining space. A bright study makes a perfect home office or reading room. First floor also features a full bath, laundry room, bedroom, and a bonus room (currently a music room) leading to a large, finished three-season porch. Primary suite, plus three additional bedrooms and a full bath w/double sinks and pocket door to tub/toilet complete the second floor. Raised garden beds and a storage shed are a gardener's dream, and the covered front porch provides a relaxing place to enjoy the country air. Two large driveways can accommodate large work vehicles, RVs, or boats. Conveniently located: 3 minutes to The Breadbasket Bakery, 15 minutes to Downtown Westfield, 30 minutes to Springfield, and 42 minutes to Bradley International Airport. Updates include new electric panel (2025) and MassSave-added insulation (2024)
Contact an agent
Home facts
- Year built:1978
- Listing ID #:73353147
- Updated:September 25, 2025 at 05:49 PM
Rooms and interior
- Bedrooms:5
- Total bathrooms:3
- Full bathrooms:3
- Living area:3,944 sq. ft.
Heating and cooling
- Cooling:Window Unit(s)
- Heating:Baseboard, Oil
Structure and exterior
- Roof:Shingle
- Year built:1978
- Building area:3,944 sq. ft.
- Lot area:1.75 Acres
Utilities
- Water:Private
- Sewer:Private Sewer
Finances and disclosures
- Price:$650,000
- Price per sq. ft.:$164.81
- Tax amount:$9,518 (2025)
New listings near 170 Timberidge Drive
- New
 $89,000Active2.07 Acres
$89,000Active2.07 Acres0 Woodland Way, Russell, MA 01071
MLS# 73435029Listed by: Better Investment Group Corp - New
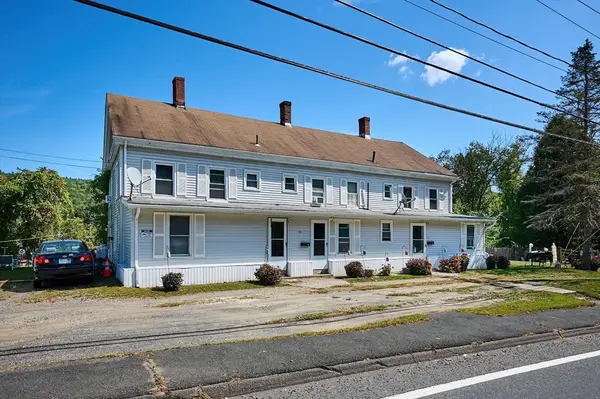 $450,000Active11 beds 6 baths3,360 sq. ft.
$450,000Active11 beds 6 baths3,360 sq. ft.1172 Huntington Rd, Russell, MA 01071
MLS# 73432011Listed by: Taylor Agency - New
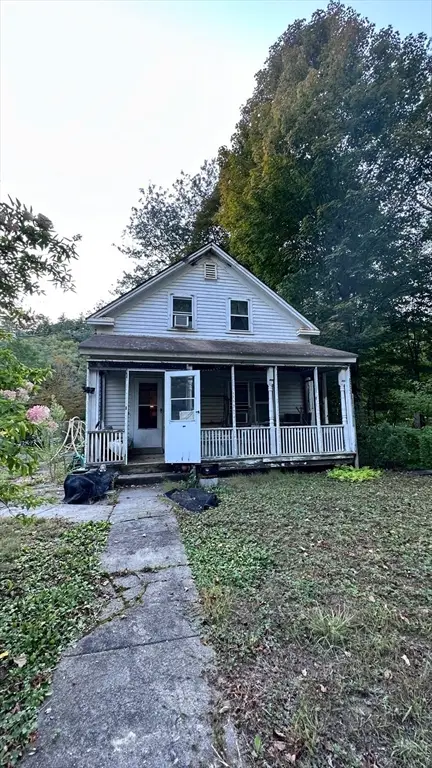 $160,000Active3 beds 1 baths1,314 sq. ft.
$160,000Active3 beds 1 baths1,314 sq. ft.347 Huntington Rd, Russell, MA 01071
MLS# 73431204Listed by: Real Broker MA, LLC 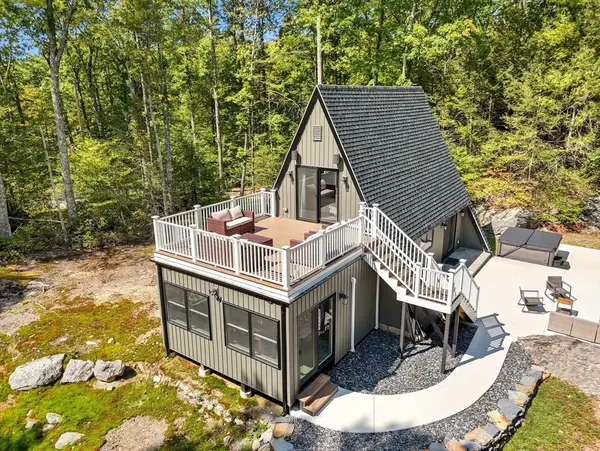 $399,900Active2 beds 1 baths1,200 sq. ft.
$399,900Active2 beds 1 baths1,200 sq. ft.510 Pine Hill Road, Russell, MA 01008
MLS# 73429277Listed by: Real Broker MA, LLC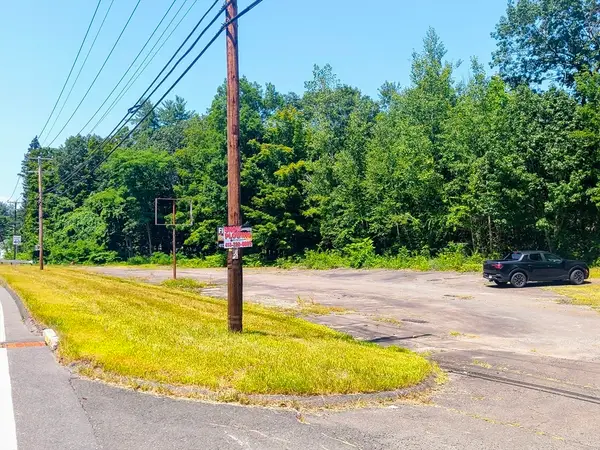 $44,900Active1.65 Acres
$44,900Active1.65 Acres239 Westfield Rd, Russell, MA 01071
MLS# 73416156Listed by: Hilltown Real Estate by Adams Realty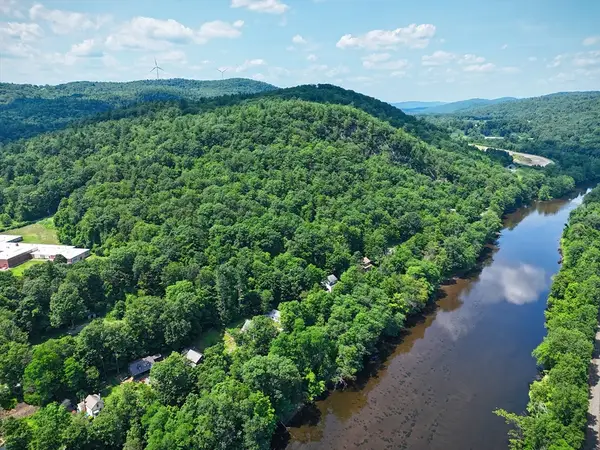 $49,999Active3 Acres
$49,999Active3 Acres81 Pomeroy Ter, Russell, MA 01071
MLS# 73412208Listed by: OwnerEntry.com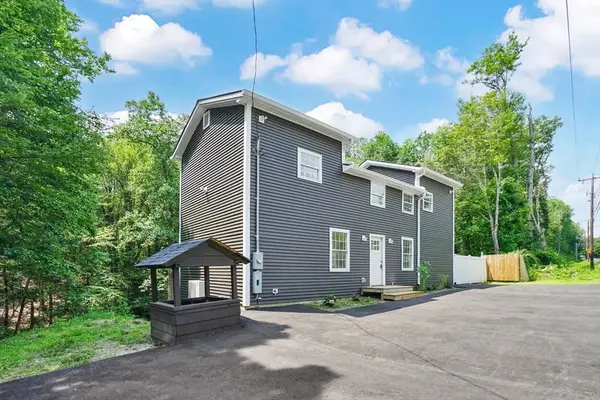 $400,000Active3 beds 3 baths2,244 sq. ft.
$400,000Active3 beds 3 baths2,244 sq. ft.481 Blandford Rd, Russell, MA 01071
MLS# 73411521Listed by: Coldwell Banker Realty - Western MA $680,000Active4 beds 3 baths2,900 sq. ft.
$680,000Active4 beds 3 baths2,900 sq. ft.36 Woodland Way, Russell, MA 01071
MLS# 73367420Listed by: OwnerEntry.com
