25 Bayberry Drive #3, Sharon, MA 02067
Local realty services provided by:Better Homes and Gardens Real Estate The Masiello Group
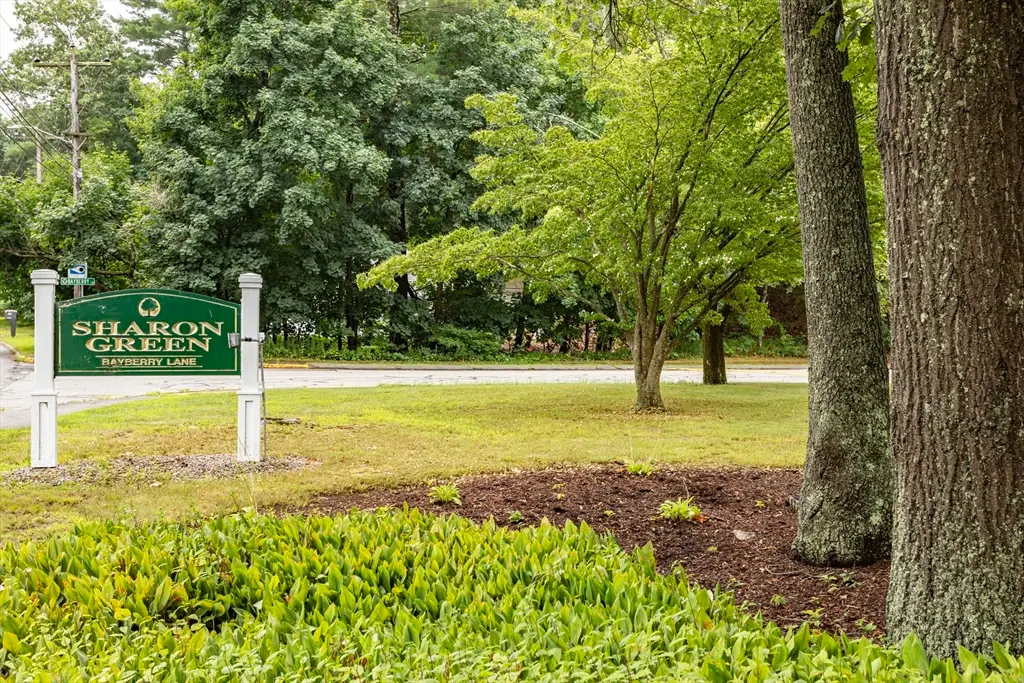
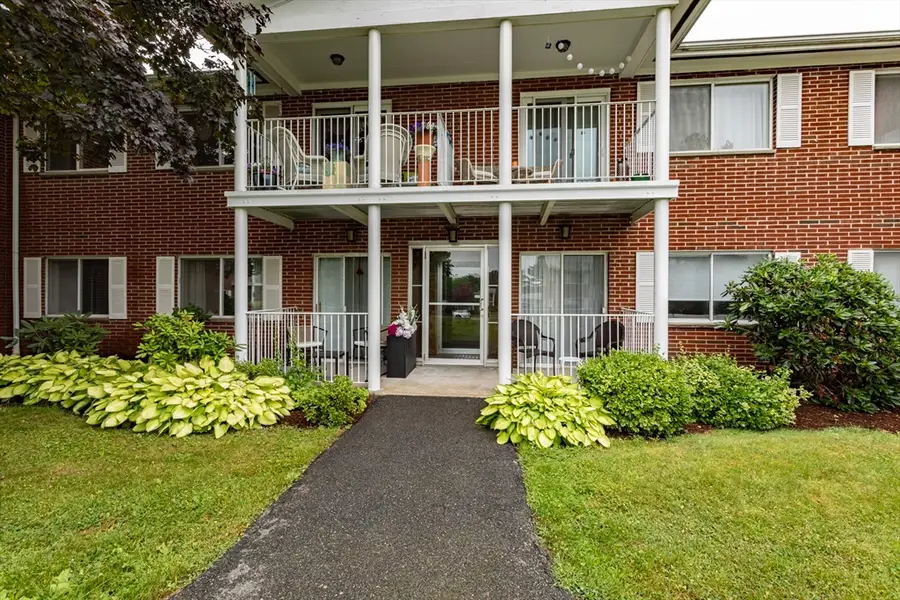
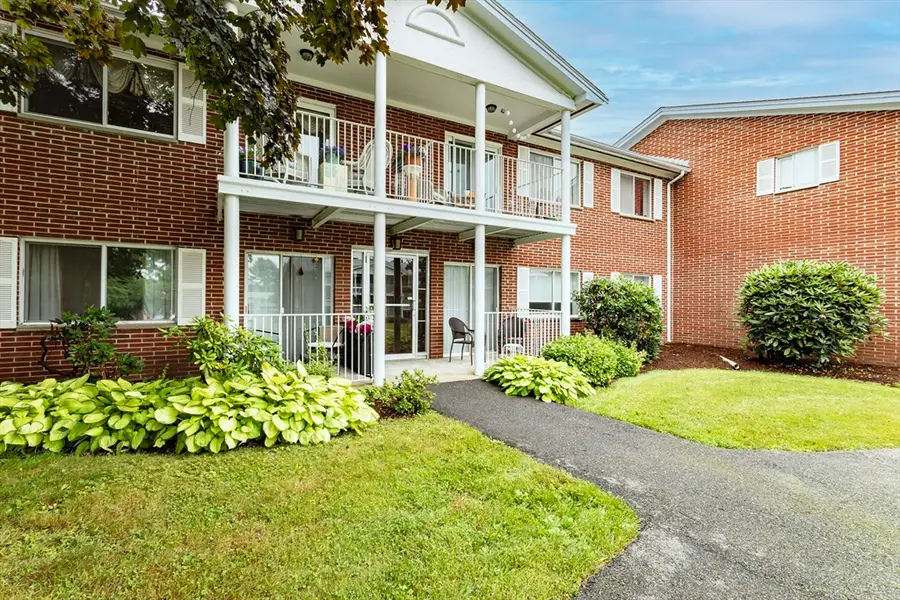
25 Bayberry Drive #3,Sharon, MA 02067
$344,900
- 2 Beds
- 1 Baths
- 911 sq. ft.
- Condominium
- Active
Listed by:christina l. martinez
Office:lamacchia realty, inc.
MLS#:73402628
Source:MLSPIN
Price summary
- Price:$344,900
- Price per sq. ft.:$378.59
- Monthly HOA dues:$591
About this home
Welcome to Sharon Green, 1 of Sharon’s most desirable communities, where lifestyle and convenience meet! This beautifully maintained top-level 2-bedroom, 1-bath garden-style condo has been lovingly cared for by the same owner for 37 years. Offering 913 sq. ft. of one-level living, the unit features a spacious living/dining room with sliding doors leading to a brand-new balcony, perfect for morning coffee or relaxing evenings. The eat-in kitchen provides great cabinet storage, making meal prep a joy. Xtra storage in basement! Sharon Green residents enjoy on-site property management, a sparkling pool, tennis courts, and close proximity to beautiful Borderland State Park. Plus, the Sharon commuter rail station makes commuting a breeze whether you work in Mass or RI. The monthly condo fee of $591 includes heat, hot water, electricity & more, all you pay is cable and you’re set! Units here rarely come available—don’t miss your chance to join this vibrant, sought-after community.
Contact an agent
Home facts
- Year built:1972
- Listing Id #:73402628
- Updated:August 14, 2025 at 10:28 AM
Rooms and interior
- Bedrooms:2
- Total bathrooms:1
- Full bathrooms:1
- Living area:911 sq. ft.
Heating and cooling
- Cooling:1 Cooling Zone, Central Air
- Heating:Forced Air, Natural Gas
Structure and exterior
- Roof:Shingle
- Year built:1972
- Building area:911 sq. ft.
Schools
- High school:Shs
Utilities
- Water:Public
- Sewer:Private Sewer
Finances and disclosures
- Price:$344,900
- Price per sq. ft.:$378.59
- Tax amount:$5,010 (2025)
New listings near 25 Bayberry Drive #3
- Open Sun, 1 to 3pmNew
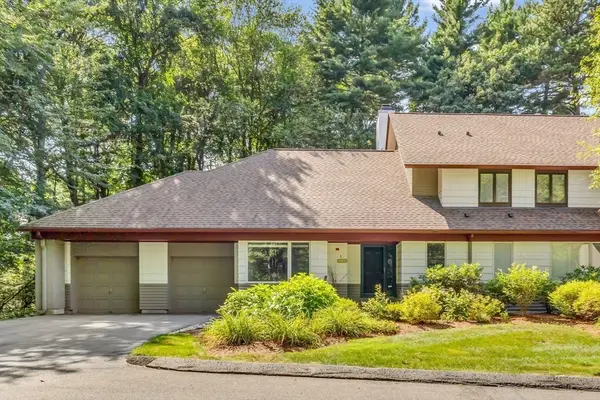 $780,000Active2 beds 3 baths2,524 sq. ft.
$780,000Active2 beds 3 baths2,524 sq. ft.1 Apple Valley Drive #1, Sharon, MA 02067
MLS# 73416946Listed by: Coldwell Banker Realty - Sudbury - New
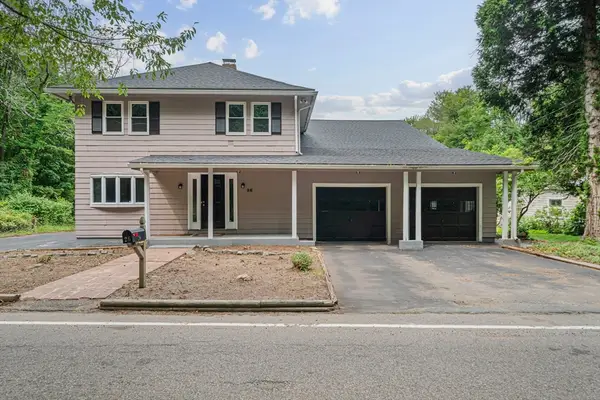 $899,000Active5 beds 3 baths3,798 sq. ft.
$899,000Active5 beds 3 baths3,798 sq. ft.26 Bullard St, Sharon, MA 02067
MLS# 73415098Listed by: Compass - New
 $929,000Active4 beds 4 baths3,064 sq. ft.
$929,000Active4 beds 4 baths3,064 sq. ft.32 Cheryl Dr, Sharon, MA 02067
MLS# 73414381Listed by: William Raveis R.E. & Home Services - New
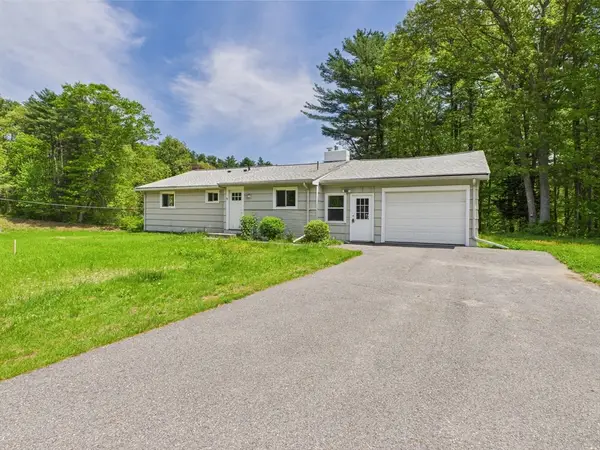 $665,000Active3 beds 2 baths1,474 sq. ft.
$665,000Active3 beds 2 baths1,474 sq. ft.97 Old Post Road, Sharon, MA 02067
MLS# 73414414Listed by: Gibson Sotheby's International Realty 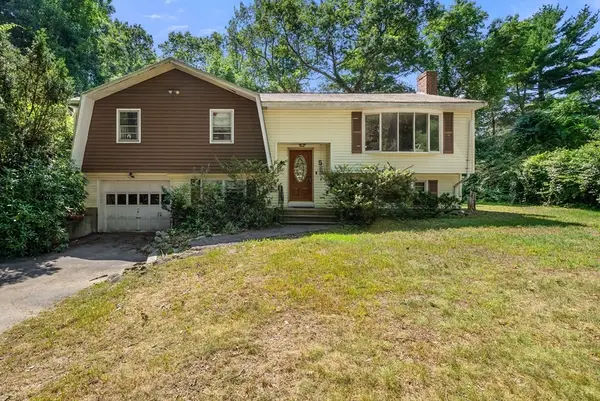 $849,900Active3 beds 3 baths2,752 sq. ft.
$849,900Active3 beds 3 baths2,752 sq. ft.5 Chase Dr, Sharon, MA 02067
MLS# 73412106Listed by: Trufant Real Estate- Open Sat, 1:30 to 3:30pm
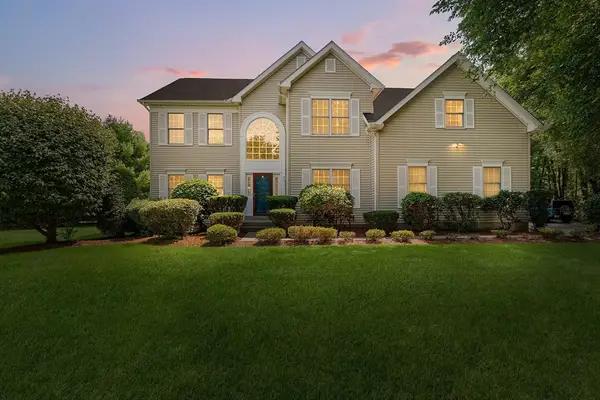 $1,375,000Active4 beds 3 baths3,212 sq. ft.
$1,375,000Active4 beds 3 baths3,212 sq. ft.12 Matross Ln, Sharon, MA 02067
MLS# 73411725Listed by: Redfin Corp. 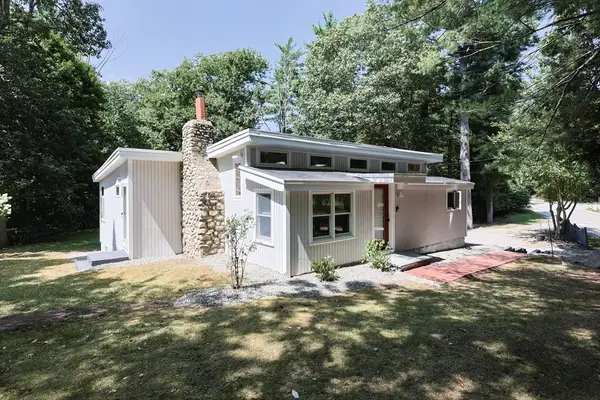 $662,000Active2 beds 2 baths1,772 sq. ft.
$662,000Active2 beds 2 baths1,772 sq. ft.183 Mountain St, Sharon, MA 02067
MLS# 73411091Listed by: Realty World $1,549,000Active2 beds 3 baths3,100 sq. ft.
$1,549,000Active2 beds 3 baths3,100 sq. ft.51 Cape Club Drive, Sharon, MA 02067
MLS# 73409058Listed by: Keller Williams Elite - Sharon- Open Sat, 11am to 1pm
 $1,019,000Active3 beds 3 baths2,500 sq. ft.
$1,019,000Active3 beds 3 baths2,500 sq. ft.6 Gay Dr, Sharon, MA 02067
MLS# 73408916Listed by: Stuart St James, Inc.  $489,900Active2 beds 2 baths1,056 sq. ft.
$489,900Active2 beds 2 baths1,056 sq. ft.635 Old Post Road #109, Sharon, MA 02067
MLS# 73406591Listed by: Strive Realty

