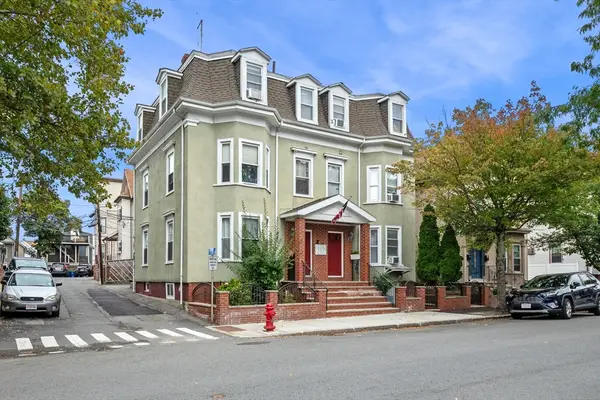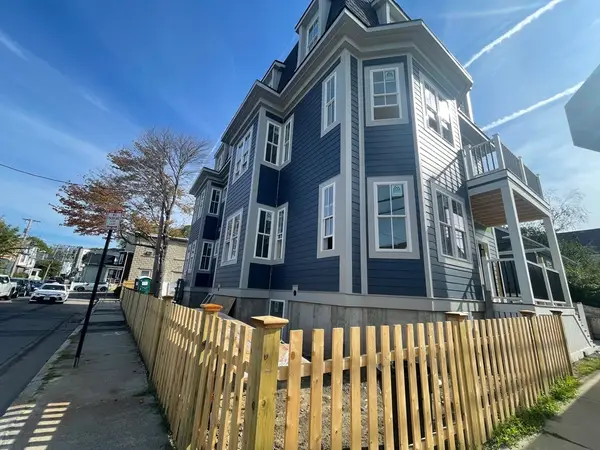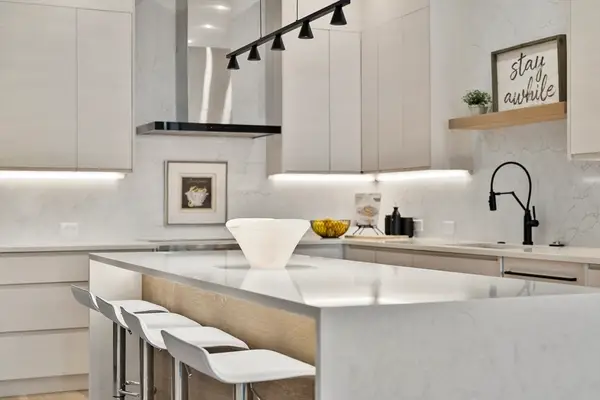79 Perkins Street, Somerville, MA 02145
Local realty services provided by:Better Homes and Gardens Real Estate The Shanahan Group
79 Perkins Street,Somerville, MA 02145
$1,180,000
- 4 Beds
- 3 Baths
- 2,482 sq. ft.
- Single family
- Active
Listed by:andrew sarno
Office:re/max andrew realty services
MLS#:73438366
Source:MLSPIN
Price summary
- Price:$1,180,000
- Price per sq. ft.:$475.42
About this home
Distinctive living awaits in elegant 4-level E. Somerville end-unit Brownstone, a rare single-family residence where timeless craftsmanship & modern comfort converge. This extraordinary home offers versatile space, city views & a new private patio (‘23), perfect for outdoor relaxation. Rich woodwork, intricate moldings, decorative medallions, clawfoot tubs, & impressive staircase reflect its character, while an array of thoughtful updates ensure an effortless & economical stylish lifestyle. Open-concept 2nd level, airy & bright, seamlessly connects family room, dining & kitchen, creating an ideal setting for gatherings. 3 BRs await upstairs; downstairs delivers flexible space w/a living room, den & adaptable BR/office. SAY GOODBYE TO HIGH ENERGY BILLS with a new 2-zone Mitsubishi HVAC/Heat Pump ('24) & Sunergy solar panels (’23) owned outright, that deliver low energy costs.Nestled on a tranquil, tree-lined street yet moments from Sullivan Sq. Station & vibrant Broadway conveniences.
Contact an agent
Home facts
- Year built:1860
- Listing ID #:73438366
- Updated:October 02, 2025 at 03:52 AM
Rooms and interior
- Bedrooms:4
- Total bathrooms:3
- Full bathrooms:2
- Half bathrooms:1
- Living area:2,482 sq. ft.
Heating and cooling
- Cooling:2 Cooling Zones, Central Air
- Heating:Electric, Heat Pump
Structure and exterior
- Roof:Rubber, Slate
- Year built:1860
- Building area:2,482 sq. ft.
- Lot area:0.03 Acres
Utilities
- Water:Public
- Sewer:Public Sewer
Finances and disclosures
- Price:$1,180,000
- Price per sq. ft.:$475.42
- Tax amount:$10,584 (2025)
New listings near 79 Perkins Street
- Open Sat, 12:30 to 2:30pmNew
 $1,175,000Active4 beds 3 baths2,354 sq. ft.
$1,175,000Active4 beds 3 baths2,354 sq. ft.14 Moore St, Somerville, MA 02144
MLS# 73438125Listed by: Coldwell Banker Realty - Lexington - Open Fri, 4:30 to 6pmNew
 $1,389,000Active4 beds 3 baths2,126 sq. ft.
$1,389,000Active4 beds 3 baths2,126 sq. ft.69 Clarendon Ave #A, Somerville, MA 02144
MLS# 73438003Listed by: Keller Williams Realty Cambridge - Open Sat, 11am to 12:30pmNew
 $1,350,000Active5 beds 4 baths4,156 sq. ft.
$1,350,000Active5 beds 4 baths4,156 sq. ft.38-40 Governor Winthrop Rd, Somerville, MA 02145
MLS# 73437919Listed by: Lyv Realty - Open Fri, 4:30 to 6pmNew
 $2,895,000Active4 beds 3 baths2,685 sq. ft.
$2,895,000Active4 beds 3 baths2,685 sq. ft.34 Day St, Somerville, MA 02144
MLS# 73437773Listed by: Compass - Open Sat, 12:30 to 2pmNew
 $1,800,000Active5 beds 3 baths2,686 sq. ft.
$1,800,000Active5 beds 3 baths2,686 sq. ft.18-20 Windom Street, Somerville, MA 02144
MLS# 73437647Listed by: Compass - Open Sun, 12 to 2pmNew
 $1,850,000Active11 beds 4 baths4,491 sq. ft.
$1,850,000Active11 beds 4 baths4,491 sq. ft.147 - 149 Pearl, Somerville, MA 02145
MLS# 73437543Listed by: eXp Realty - New
 $1,300,000Active3 beds 2 baths1,803 sq. ft.
$1,300,000Active3 beds 2 baths1,803 sq. ft.35 Richardson #1, Somerville, MA 02145
MLS# 73437485Listed by: eXp Realty - Open Sun, 11:30am to 1pm
 $1,729,900Active4 beds 5 baths3,135 sq. ft.
$1,729,900Active4 beds 5 baths3,135 sq. ft.327 Alewife Brook Pkwy #A, Somerville, MA 02144
MLS# 73432244Listed by: Steve Bremis Realty Group - New
 $979,900Active4 beds 2 baths1,977 sq. ft.
$979,900Active4 beds 2 baths1,977 sq. ft.8 Albion Ter, Somerville, MA 02144
MLS# 73437336Listed by: RyVal Homes
