68 College Hwy, Southampton, MA 01073
Local realty services provided by:Better Homes and Gardens Real Estate The Masiello Group
68 College Hwy,Southampton, MA 01073
$299,000
- 5 Beds
- 3 Baths
- 3,446 sq. ft.
- Single family
- Active
Listed by:kristin brodeur
Office:taylor agency
MLS#:73432757
Source:MLSPIN
Price summary
- Price:$299,000
- Price per sq. ft.:$86.77
About this home
Dreaming of a large affordable farmhouse in beautiful Southampton, w/ easy access to the highway? Check out this country home originally built in 1880, with an addition built in the 1990s. This 3400+ sq ft home boasts 5 bedrooms and 2.5 baths, and a newer kitchen,1st floor laundry, and plenty of space to make your own! Feel like porch sitting? Watch the world go by from the enclosed porch or from the smaller covered porch overlooking the barns & views of Glendale Rd. Like the idea of a detached 3 car garage? This one is perfect for a workshop, car enthusiast, mechanic, farmer, tinkerer or possibly convert it to an ADU for rental income or multi-generational living. This property also hosts an additional old barn with 2 garage doors for more storage! Need more land? Buy this together w/ Zero Glendale and get an addnl. 2.4 acres of land across the street with 2 percs., potential building lot, & 1 more barn surrounded by over 100 acres of conservation land! LOADS OF POSSIBILITY AWAIT!
Contact an agent
Home facts
- Year built:1880
- Listing ID #:73432757
- Updated:September 28, 2025 at 10:46 PM
Rooms and interior
- Bedrooms:5
- Total bathrooms:3
- Full bathrooms:2
- Half bathrooms:1
- Living area:3,446 sq. ft.
Heating and cooling
- Cooling:Window Unit(s)
- Heating:Forced Air, Oil
Structure and exterior
- Roof:Shingle
- Year built:1880
- Building area:3,446 sq. ft.
- Lot area:1.4 Acres
Schools
- High school:Hampshire Reg.
- Middle school:Hamp Regional
- Elementary school:Norris School
Utilities
- Water:Public
- Sewer:Private Sewer
Finances and disclosures
- Price:$299,000
- Price per sq. ft.:$86.77
- Tax amount:$5,328 (2025)
New listings near 68 College Hwy
- New
 $169,500Active1.28 Acres
$169,500Active1.28 AcresLot 57 Whiteloaf Rd, Southampton, MA 01073
MLS# 73433502Listed by: Gallagher Real Estate - New
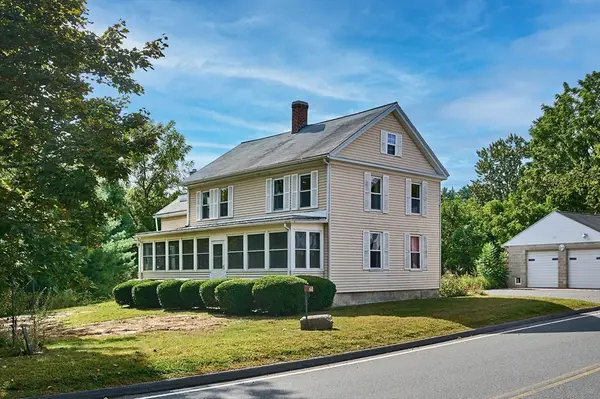 $299,000Active5 beds 3 baths3,446 sq. ft.
$299,000Active5 beds 3 baths3,446 sq. ft.68 College Hwy, Southampton, MA 01073
MLS# 73432757Listed by: Taylor Agency  $419,900Active3 beds 1 baths1,320 sq. ft.
$419,900Active3 beds 1 baths1,320 sq. ft.40 Strong Rd, Southampton, MA 01073
MLS# 73431985Listed by: Naples Realty Group $649,900Active3 beds 2 baths2,609 sq. ft.
$649,900Active3 beds 2 baths2,609 sq. ft.21 Old County Road, Southampton, MA 01073
MLS# 73425390Listed by: Canon Real Estate, Inc.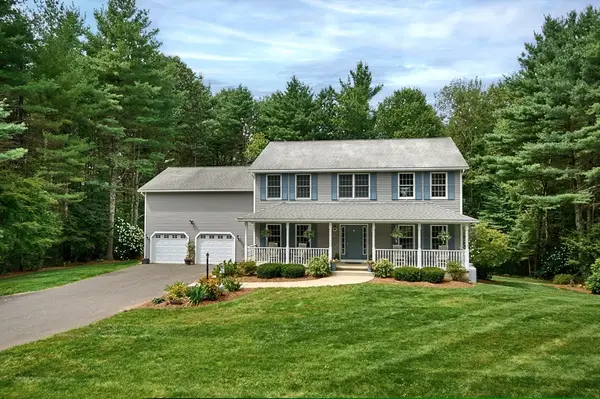 $765,000Active4 beds 3 baths3,341 sq. ft.
$765,000Active4 beds 3 baths3,341 sq. ft.128 Middle Road, Southampton, MA 01073
MLS# 73423699Listed by: Delap Real Estate LLC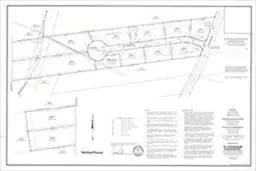 $270,000Active4.05 Acres
$270,000Active4.05 AcresLot 5 Gil Farm Rd, Southampton, MA 01073
MLS# 73415645Listed by: Realty One Group Cutting Edge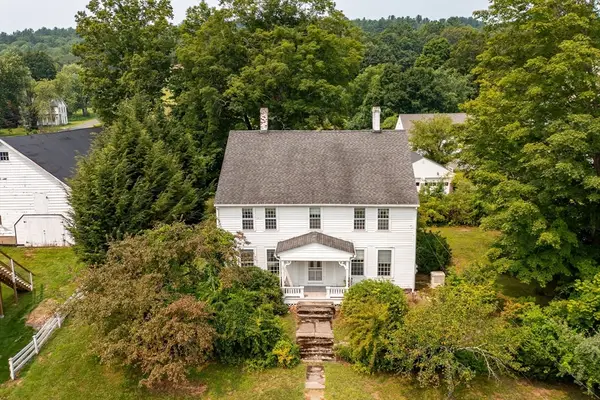 $394,900Active4 beds 3 baths2,896 sq. ft.
$394,900Active4 beds 3 baths2,896 sq. ft.216 College Hwy, Southampton, MA 01073
MLS# 73414162Listed by: Canon Real Estate, Inc.- Open Sat, 1 to 3pm
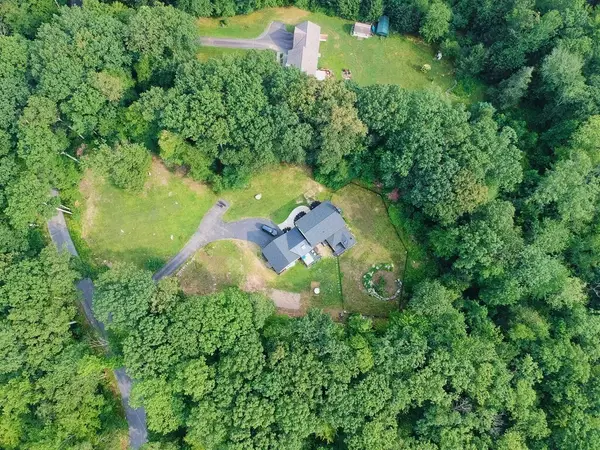 $645,000Active4 beds 2 baths2,288 sq. ft.
$645,000Active4 beds 2 baths2,288 sq. ft.77 Crooked Ledge Rd, Southampton, MA 01073
MLS# 73414023Listed by: The Neighborhood Realty Group 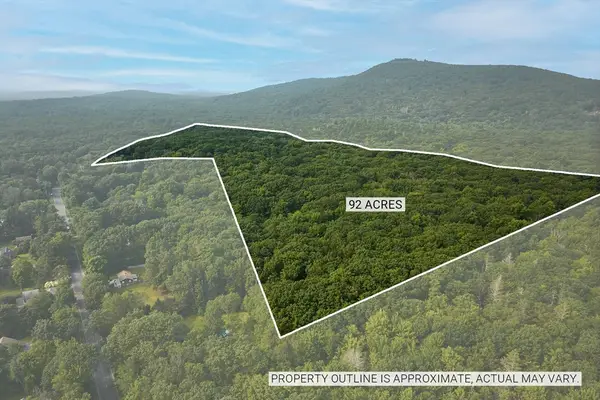 $499,900Active92.43 Acres
$499,900Active92.43 Acres19 Lead Mine Rd, Southampton, MA 01073
MLS# 73413655Listed by: Taylor Agency- Open Sun, 11am to 1pm
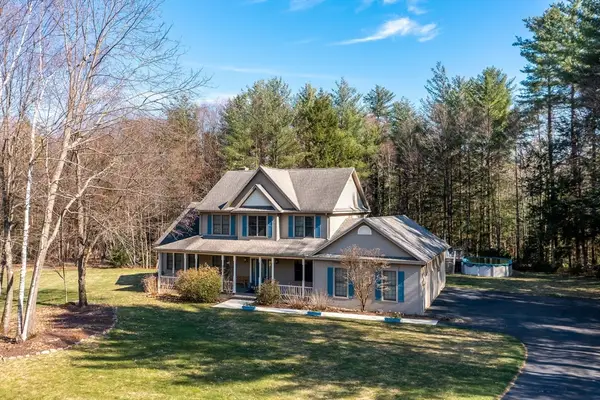 $749,900Active5 beds 4 baths2,806 sq. ft.
$749,900Active5 beds 4 baths2,806 sq. ft.12 Golden Cir, Southampton, MA 01073
MLS# 73413354Listed by: Canon Real Estate, Inc.
