2 David Henry Gardner Ln, Southborough, MA 01772
Local realty services provided by:Better Homes and Gardens Real Estate The Shanahan Group
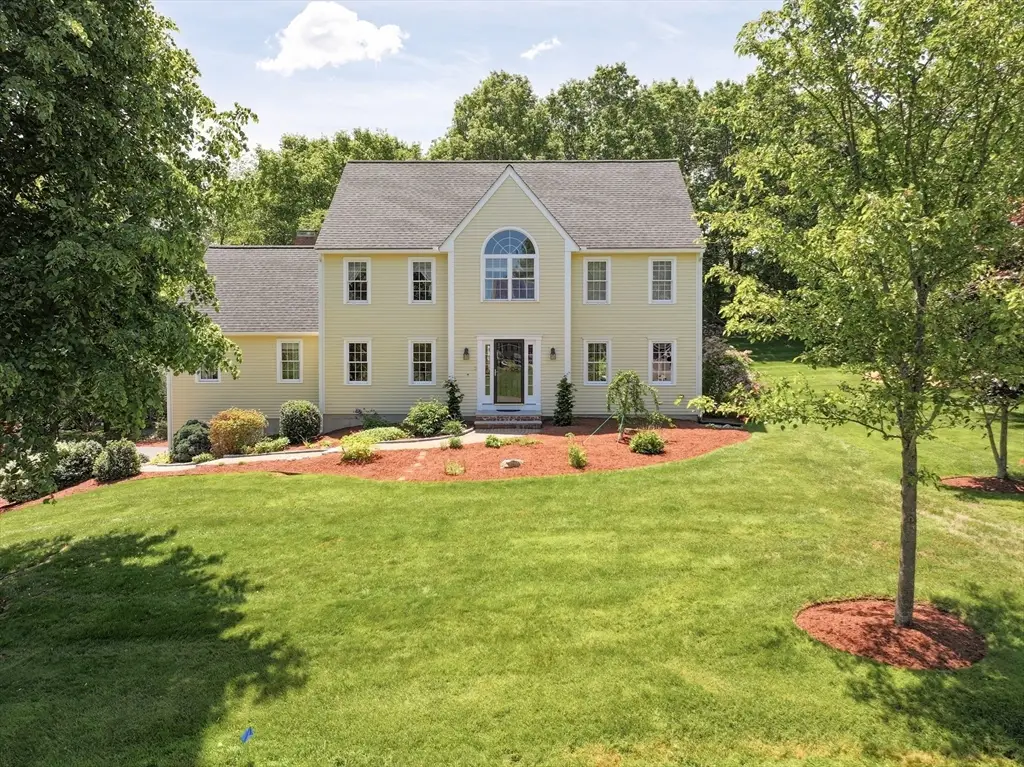
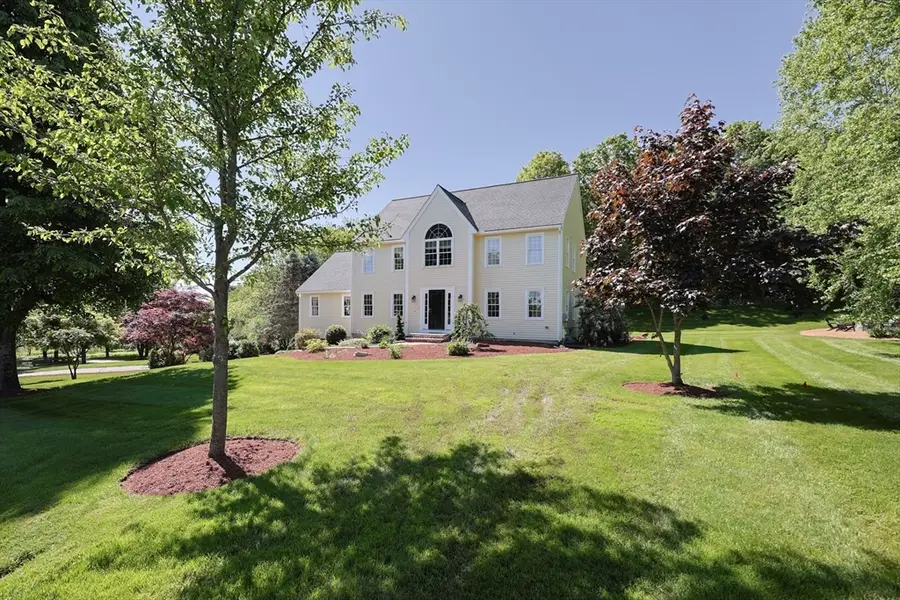
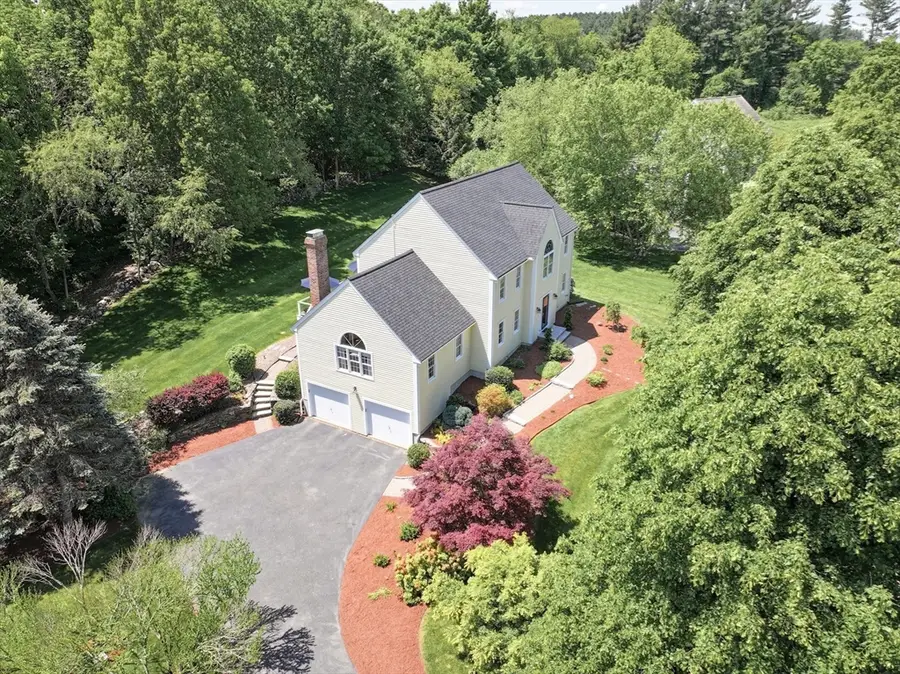
2 David Henry Gardner Ln,Southborough, MA 01772
$1,095,000
- 4 Beds
- 4 Baths
- 3,409 sq. ft.
- Single family
- Active
Upcoming open houses
- Sat, Aug 1602:00 pm - 04:00 pm
Listed by:mary piekarz
Office:realty executives boston west
MLS#:73382585
Source:MLSPIN
Price summary
- Price:$1,095,000
- Price per sq. ft.:$321.21
About this home
It is hard to find a home in Southborough of this exceptional quality at this reduced price! 4 bed, 3.5 bath Colonial nestled on over an acre in private cul de sac neighborhood. Spacious kitchen with center island & white cabinets. Dining area w/triple slider opens to expansive 18’ x 36.5’ composite deck & professionally landscaped level yard w/ smart irrig. sys. & gardens. Fire pit area too! Bright vaulted living room with skylights & fireplace. Formal dining room for celebrations & dinner parties! Fr doors sep family room & sun room/office. Additional 1/2 bath on main floor. Upstairs, main bedroom ste w/ walk-in closet & bathroom with dble vanity and upgraded walk-in tiled shower(‘25). 3 more oversized bedrooms,full bath & laundry nook. LL is finished with a wide open space for play room/home gym. Storage plus full bath. 9.08kw Owned (Not Leased) Solar Panels('23) provide immediate monthly savings. Roof(‘23) Painted Exterior(‘25) & more updates! Convenient location. Motivated seller!
Contact an agent
Home facts
- Year built:1997
- Listing Id #:73382585
- Updated:August 14, 2025 at 01:14 PM
Rooms and interior
- Bedrooms:4
- Total bathrooms:4
- Full bathrooms:3
- Half bathrooms:1
- Living area:3,409 sq. ft.
Heating and cooling
- Cooling:1 Cooling Zone, Central Air
- Heating:Baseboard, Central, Oil
Structure and exterior
- Roof:Shingle
- Year built:1997
- Building area:3,409 sq. ft.
- Lot area:1.03 Acres
Schools
- High school:Algonquin
- Middle school:Trottier
- Elementary school:Finn/Woodwd/Nry
Utilities
- Water:Public
- Sewer:Private Sewer
Finances and disclosures
- Price:$1,095,000
- Price per sq. ft.:$321.21
- Tax amount:$14,422 (2025)
New listings near 2 David Henry Gardner Ln
- New
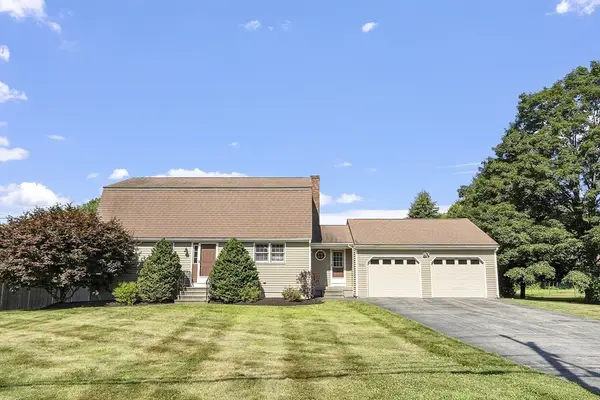 $775,000Active4 beds 2 baths2,188 sq. ft.
$775,000Active4 beds 2 baths2,188 sq. ft.221 Parkerville Rd, Southborough, MA 01772
MLS# 73414086Listed by: RE/MAX Signature Properties 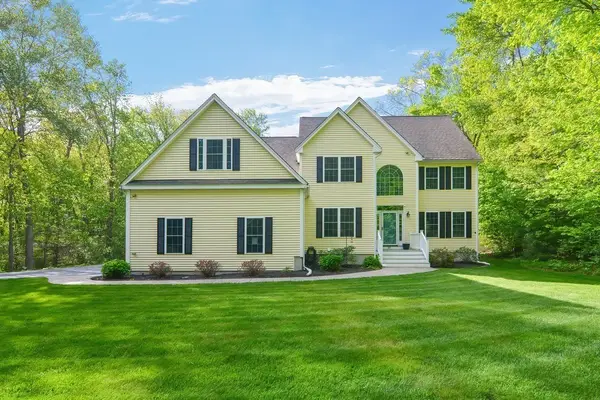 $1,300,000Active4 beds 4 baths3,157 sq. ft.
$1,300,000Active4 beds 4 baths3,157 sq. ft.33 Ted Ln, Southborough, MA 01772
MLS# 73412580Listed by: Mathieu Newton Sotheby's International Realty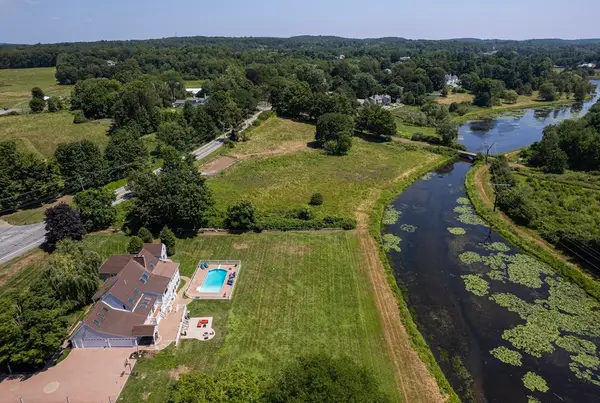 $2,699,999Active4 beds 5 baths7,454 sq. ft.
$2,699,999Active4 beds 5 baths7,454 sq. ft.6 Lynbrook Rd, Southborough, MA 01772
MLS# 73412416Listed by: Realty Executives Boston West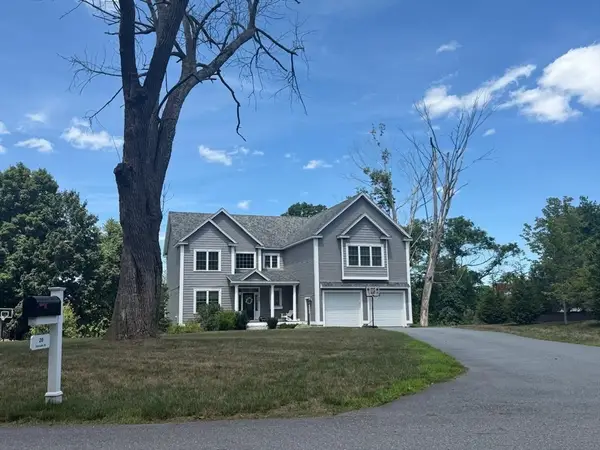 $1,070,000Active4 beds 4 baths3,385 sq. ft.
$1,070,000Active4 beds 4 baths3,385 sq. ft.28 Granuaile Rd, Southborough, MA 01772
MLS# 73409760Listed by: LAER Realty Partners $589,000Active3 beds 2 baths1,676 sq. ft.
$589,000Active3 beds 2 baths1,676 sq. ft.52 Framingham Road, Southborough, MA 01772
MLS# 73408116Listed by: Keller Williams Pinnacle MetroWest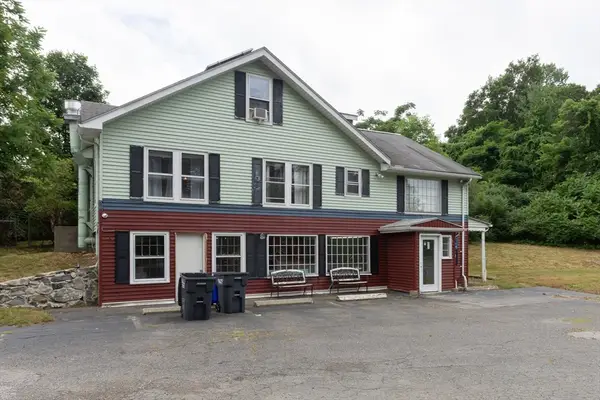 $769,900Active5 beds 4 baths3,027 sq. ft.
$769,900Active5 beds 4 baths3,027 sq. ft.150 Framingham Rd, Southborough, MA 01772
MLS# 73404926Listed by: Ownit a Real Estate Firm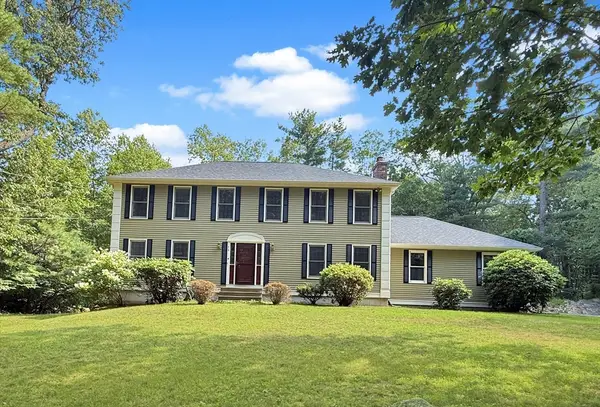 $949,900Active4 beds 3 baths2,464 sq. ft.
$949,900Active4 beds 3 baths2,464 sq. ft.54 Gilmore Rd, Southborough, MA 01772
MLS# 73402828Listed by: StartPoint Realty $1,289,500Active4 beds 3 baths3,000 sq. ft.
$1,289,500Active4 beds 3 baths3,000 sq. ft.Lot 11 Ledge Hill Lane, Rehoboth, MA 02769
MLS# 73395084Listed by: The Mello Group, Inc.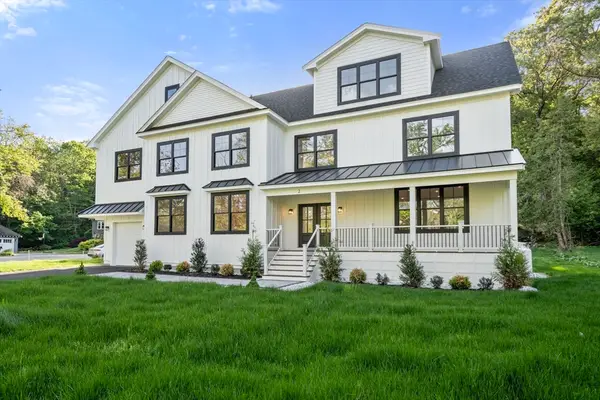 $1,690,000Active4 beds 5 baths4,851 sq. ft.
$1,690,000Active4 beds 5 baths4,851 sq. ft.2 Spring Meadow Dr, Southborough, MA 01772
MLS# 73391783Listed by: Mega Realty Services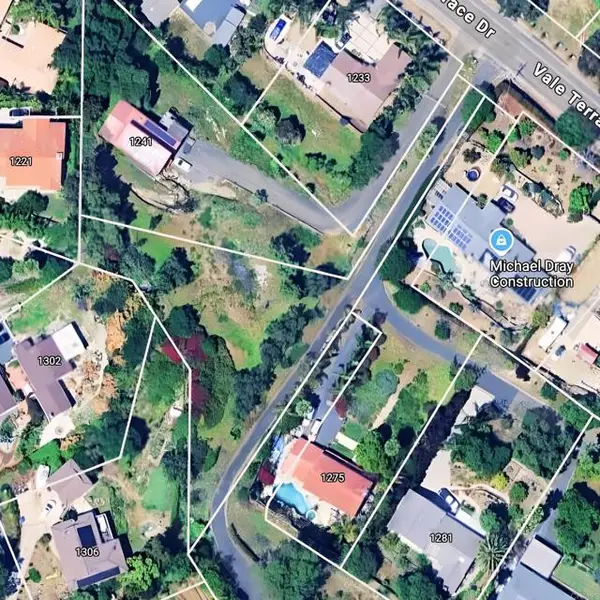 $364,950Active0.54 Acres
$364,950Active0.54 AcresVale Terrace, Vista, MA 02084
MLS# CRNDP2505605Listed by: THE AGENCY
