39 Austin Rd, Sudbury, MA 01776
Local realty services provided by:Better Homes and Gardens Real Estate The Masiello Group
39 Austin Rd,Sudbury, MA 01776
$1,180,000
- 4 Beds
- 3 Baths
- 3,864 sq. ft.
- Single family
- Active
Upcoming open houses
- Sat, Oct 2512:00 pm - 02:00 pm
Listed by:kathleen wyman
Office:coldwell banker realty - sudbury
MLS#:73423617
Source:MLSPIN
Price summary
- Price:$1,180,000
- Price per sq. ft.:$305.38
About this home
So many features to enjoy in this home! Welcoming brick & stone walkway. Lg addition off rear of home is well designed for today's living spaces. Gracious FP Liv Rm & DR. Vaulted ceilings. Many custom cab, pull-out pantry cabinet, ample counter space. Chef's kit has 9' ctr island for cooking & sitting! Full eating area. Built-in shelving/office space. Skylights. Open concept flows seamlessly into large fam rm with tons of windows. HW flrs. 3 good size brs plus fabulous MBR suite with sitting area/office/exercise.. Relaxing MBR bath w/dbl sinks & lovely vanity/mirrors. jetted tub & shower. Lower level FP room & addl room for office/den/aupair/inlaw. 3 season sunroom overlooking rear private rear grounds & patio. Home has tons of storage. 5 yr upscale heating system; 2 yr central air. Gar can fit 3 cars. Wonderful area near Conservation, Swim & Tennis, new rail trail, Wayside Inn, shopping. Nice landscaping on flat lot-room for pool, gardens, etc.
Contact an agent
Home facts
- Year built:1961
- Listing ID #:73423617
- Updated:October 23, 2025 at 06:59 PM
Rooms and interior
- Bedrooms:4
- Total bathrooms:3
- Full bathrooms:2
- Half bathrooms:1
- Living area:3,864 sq. ft.
Heating and cooling
- Cooling:2 Cooling Zones, Central Air
- Heating:Baseboard, Central, Fireplace(s), Natural Gas
Structure and exterior
- Roof:Rubber, Shingle
- Year built:1961
- Building area:3,864 sq. ft.
- Lot area:0.69 Acres
Schools
- High school:Lincoln-Sudbury Rhs
- Middle school:Curtis
- Elementary school:Noyes
Utilities
- Water:Public
- Sewer:Private Sewer
Finances and disclosures
- Price:$1,180,000
- Price per sq. ft.:$305.38
- Tax amount:$13,354 (25)
New listings near 39 Austin Rd
- Open Sat, 11am to 12:30pmNew
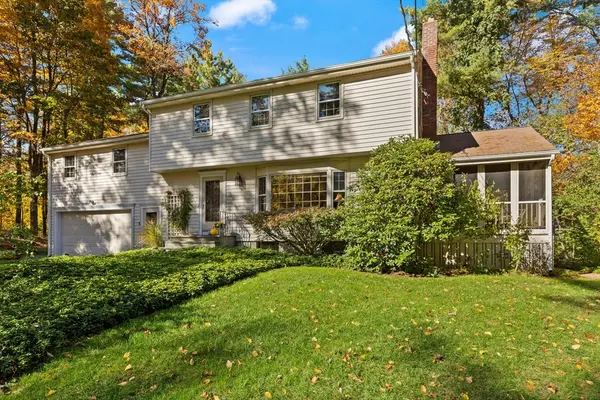 $965,000Active4 beds 3 baths2,730 sq. ft.
$965,000Active4 beds 3 baths2,730 sq. ft.16 Blacksmith Dr, Sudbury, MA 01776
MLS# 73447392Listed by: William Raveis R.E. & Home Services - Open Sat, 11am to 1pmNew
 $1,249,000Active4 beds 3 baths3,259 sq. ft.
$1,249,000Active4 beds 3 baths3,259 sq. ft.67 Powder Mill, Sudbury, MA 01776
MLS# 73446923Listed by: Barrett Sotheby's International Realty - Open Sat, 1:30 to 3pmNew
 $799,000Active4 beds 2 baths1,757 sq. ft.
$799,000Active4 beds 2 baths1,757 sq. ft.36 Concord Rd, Sudbury, MA 01776
MLS# 73446890Listed by: Compass - Open Sat, 11:30am to 1pmNew
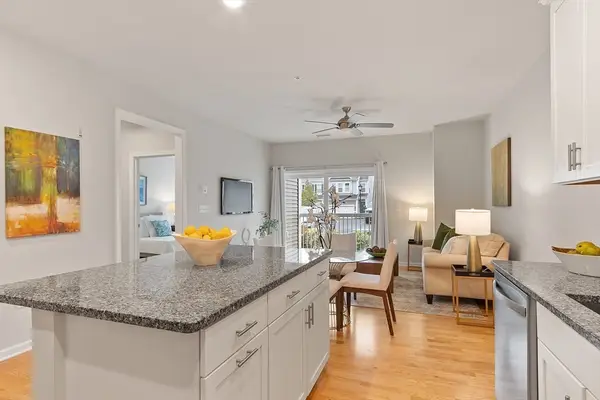 $529,000Active1 beds 1 baths955 sq. ft.
$529,000Active1 beds 1 baths955 sq. ft.401 Emery Ln #104, Sudbury, MA 01776
MLS# 73445505Listed by: Keller Williams Realty Boston Northwest - Open Sun, 11am to 12:30pmNew
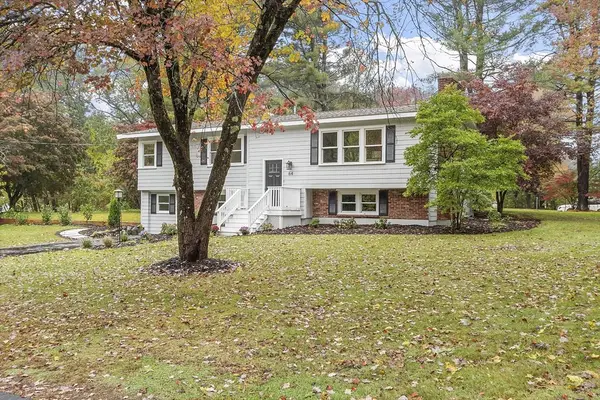 $950,000Active4 beds 3 baths2,421 sq. ft.
$950,000Active4 beds 3 baths2,421 sq. ft.64 Ames Rd, Sudbury, MA 01776
MLS# 73443799Listed by: Leading Edge Real Estate - Open Sat, 1 to 2:30pmNew
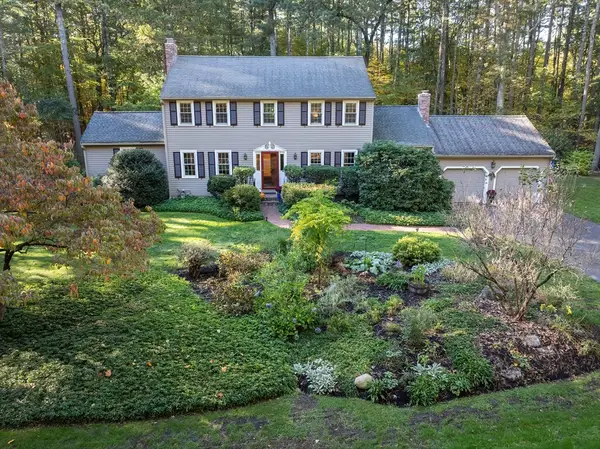 $1,200,000Active4 beds 3 baths2,893 sq. ft.
$1,200,000Active4 beds 3 baths2,893 sq. ft.11 Barnet Road, Sudbury, MA 01776
MLS# 73443512Listed by: ERA Key Realty Services- Fram - New
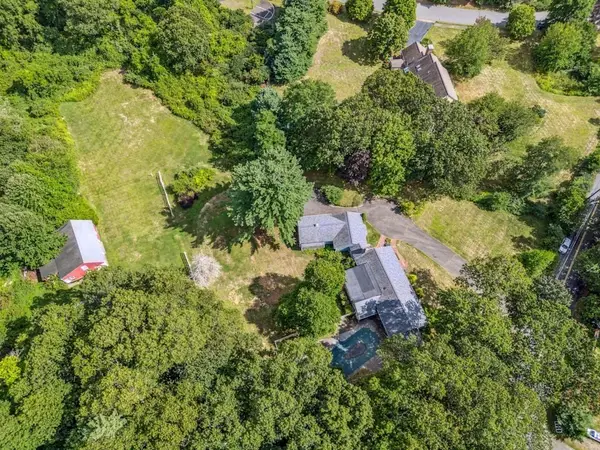 $1,199,000Active4 beds 3 baths3,521 sq. ft.
$1,199,000Active4 beds 3 baths3,521 sq. ft.94 Goodmans Hill Rd, Sudbury, MA 01776
MLS# 73443357Listed by: Gibson Sotheby's International Realty 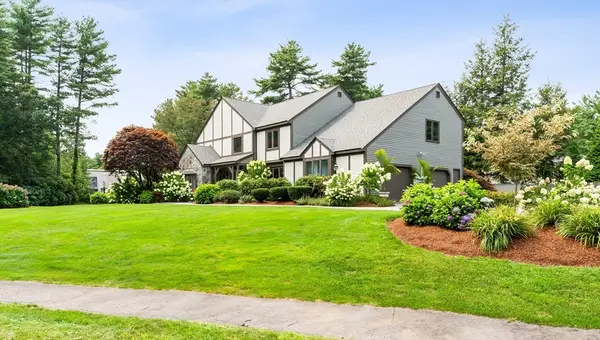 $2,175,000Active4 beds 3 baths4,038 sq. ft.
$2,175,000Active4 beds 3 baths4,038 sq. ft.7 Saddle Ridge, Sudbury, MA 01776
MLS# 73433273Listed by: Keller Williams Realty North Central- Open Sat, 1:30 to 3pm
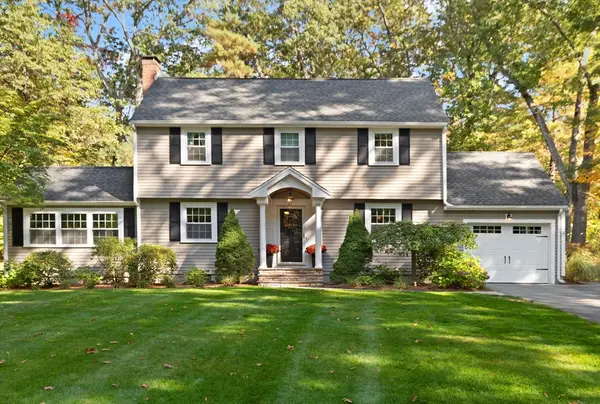 $1,085,000Active4 beds 2 baths2,403 sq. ft.
$1,085,000Active4 beds 2 baths2,403 sq. ft.36 Old Forge Ln, Sudbury, MA 01776
MLS# 73441531Listed by: William Raveis R.E. & Home Services  $969,900Active3 beds 3 baths2,274 sq. ft.
$969,900Active3 beds 3 baths2,274 sq. ft.70 Marlboro Rd, Sudbury, MA 01776
MLS# 73441065Listed by: Berkshire Hathaway HomeServices Town and Country Real Estate
