17 Waverly St, Taunton, MA 02780
Local realty services provided by:Better Homes and Gardens Real Estate The Masiello Group
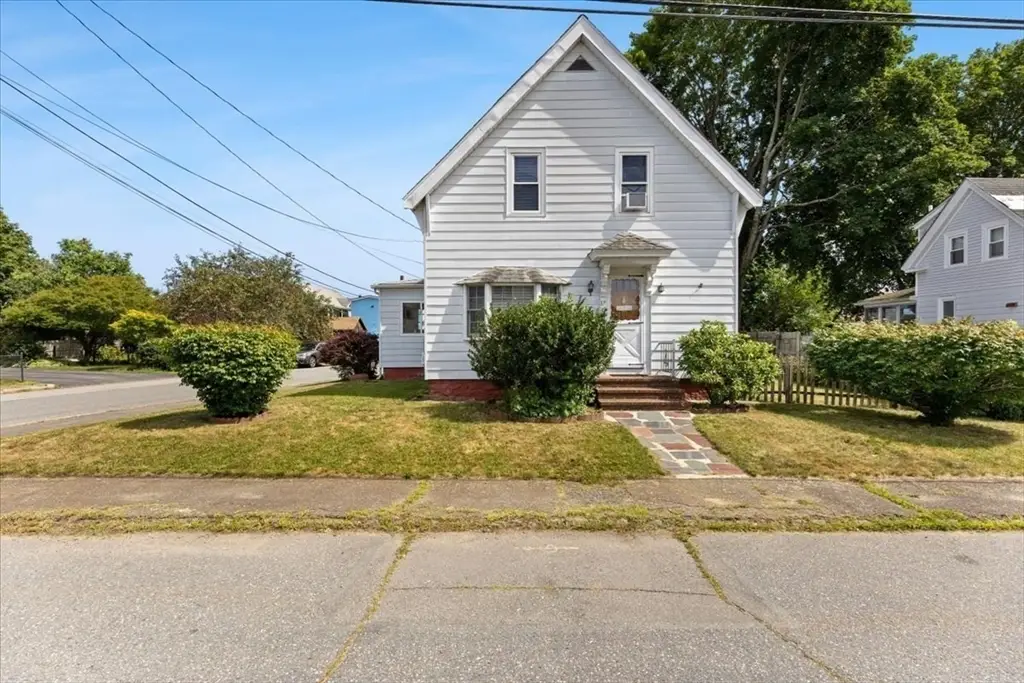
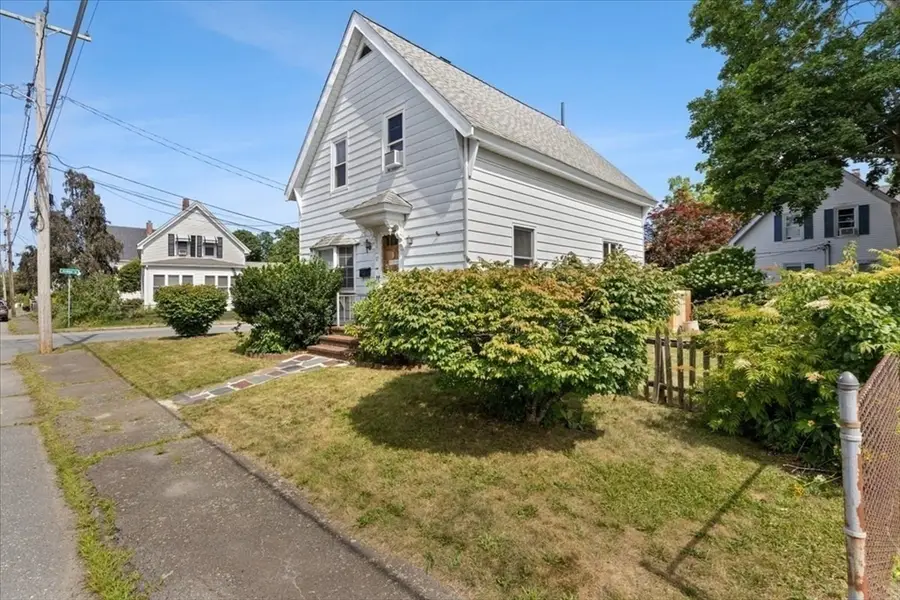
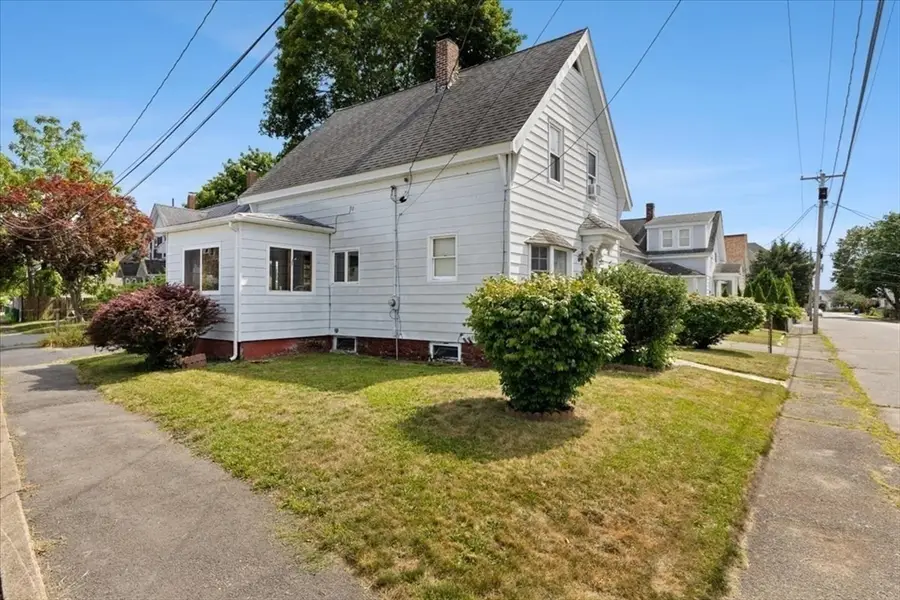
17 Waverly St,Taunton, MA 02780
$449,000
- 3 Beds
- 2 Baths
- 924 sq. ft.
- Single family
- Active
Listed by:crystal silva
Office:milestone realty, inc.
MLS#:73408888
Source:MLSPIN
Price summary
- Price:$449,000
- Price per sq. ft.:$485.93
About this home
Motivated Seller! Warm and inviting family home (owned by the same family 125 yrs.) ........Waiting for the New Owners to make it their own !!!!!! Updated open concept kitchen w/large Island, newer appliances (all remain ) lots of windows allowing for natural light throughout. Lg. living rm.across front of house, full size dining area, charming heated sun porch. 2nd fl. offers 3 bedrooms w/ center room perfect as In-Home office, kids play room, just a great space to meet your needs. Very private back yard w/ two patios ( 1 brick, 1 concrete) mature plantings completely fenced in needs grooming & your own design, This home is ready for your own stamp !!!! LOCATION IS KEY .Short Hop to several popular eateries & favored shopping destinations. Routes 495 / 44 / 24 / 140 / Boston, Providence, Cape Cod, Newport & all that the SOUTH COAST offers. Downtown Taunton newly revitalized great small shops, coffee shops (bring your lap top & take advantage of comfy work area).
Contact an agent
Home facts
- Year built:1900
- Listing Id #:73408888
- Updated:August 14, 2025 at 10:28 AM
Rooms and interior
- Bedrooms:3
- Total bathrooms:2
- Full bathrooms:1
- Half bathrooms:1
- Living area:924 sq. ft.
Heating and cooling
- Cooling:Window Unit(s)
- Heating:Baseboard, Oil
Structure and exterior
- Roof:Shingle
- Year built:1900
- Building area:924 sq. ft.
- Lot area:0.09 Acres
Schools
- High school:Ths/Bp/Ba
Utilities
- Water:Public
- Sewer:Public Sewer
Finances and disclosures
- Price:$449,000
- Price per sq. ft.:$485.93
- Tax amount:$3,493 (2025)
New listings near 17 Waverly St
- New
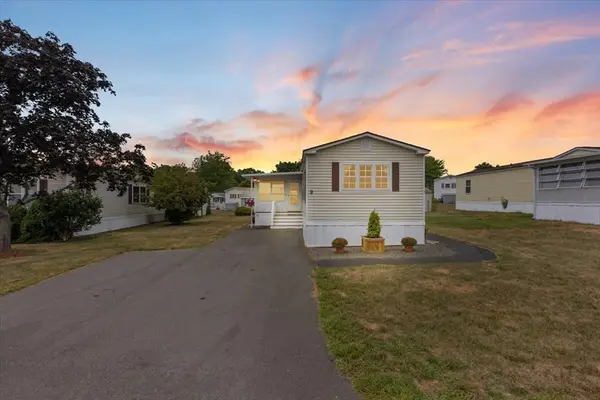 $225,000Active2 beds 1 baths1,081 sq. ft.
$225,000Active2 beds 1 baths1,081 sq. ft.9 Puritan Rd, Taunton, MA 02780
MLS# 73418042Listed by: Keller Williams Realty Colonial Partners - Open Sat, 12 to 1:30pmNew
 $530,000Active3 beds 2 baths2,168 sq. ft.
$530,000Active3 beds 2 baths2,168 sq. ft.6 Grove Ave, Taunton, MA 02780
MLS# 73417971Listed by: J. Christopher Real Estate Group - Open Sat, 9:30 to 11amNew
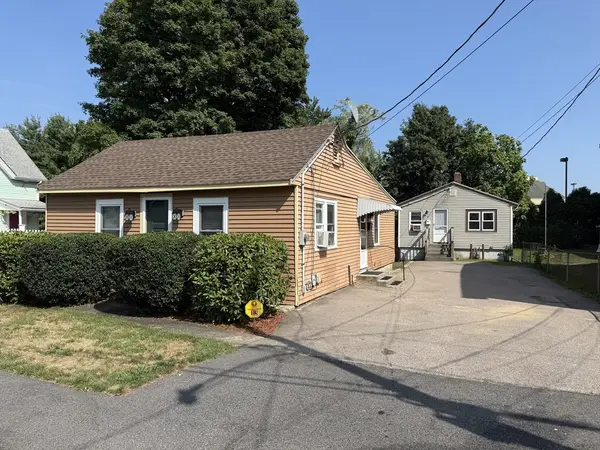 $629,000Active5 beds 2 baths1,572 sq. ft.
$629,000Active5 beds 2 baths1,572 sq. ft.13 Stanley Ave, Taunton, MA 02780
MLS# 73417952Listed by: Keller Williams South Watuppa - Open Sat, 11am to 12:30pmNew
 $699,900Active4 beds 3 baths2,982 sq. ft.
$699,900Active4 beds 3 baths2,982 sq. ft.54 Village Circle, Taunton, MA 02780
MLS# 73417721Listed by: Keller Williams Realty - Open Sun, 10:30am to 12:30pmNew
 $549,900Active3 beds 2 baths1,832 sq. ft.
$549,900Active3 beds 2 baths1,832 sq. ft.218 Dunbar St, Taunton, MA 02780
MLS# 73417691Listed by: Premier Properties - Open Sat, 11am to 1pmNew
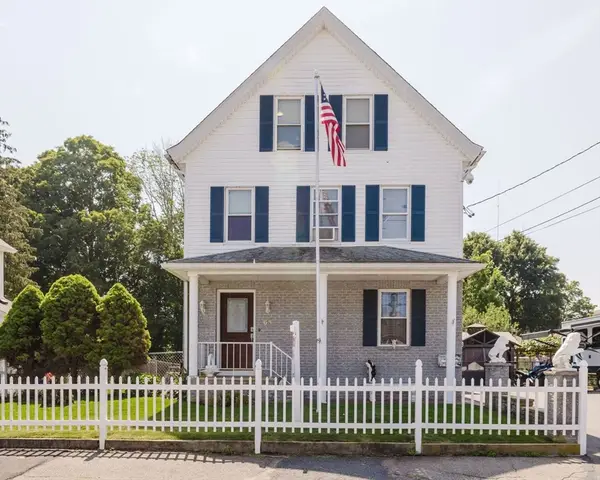 $699,900Active5 beds 3 baths2,712 sq. ft.
$699,900Active5 beds 3 baths2,712 sq. ft.68 Wales St., Taunton, MA 02780
MLS# 73417603Listed by: RE/MAX Real Estate Center - Open Sat, 12 to 2pmNew
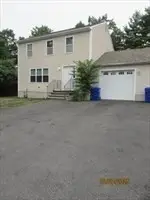 $850,000Active6 beds 4 baths3,136 sq. ft.
$850,000Active6 beds 4 baths3,136 sq. ft.218 R Hart St., A &b, Taunton, MA 02780
MLS# 73417388Listed by: Brook Realty - New
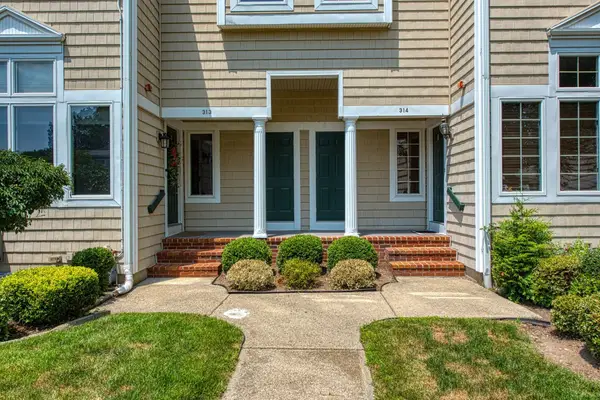 $525,000Active2 beds 3 baths2,475 sq. ft.
$525,000Active2 beds 3 baths2,475 sq. ft.701 Winthrop Street #313, Taunton, MA 02780
MLS# 73417343Listed by: Century 21 Realty Network - New
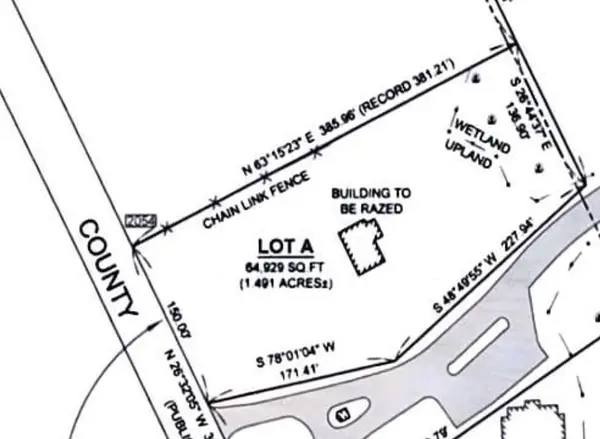 $475,000Active1.49 Acres
$475,000Active1.49 Acres600 County St, Taunton, MA 02780
MLS# 73417260Listed by: Compass - New
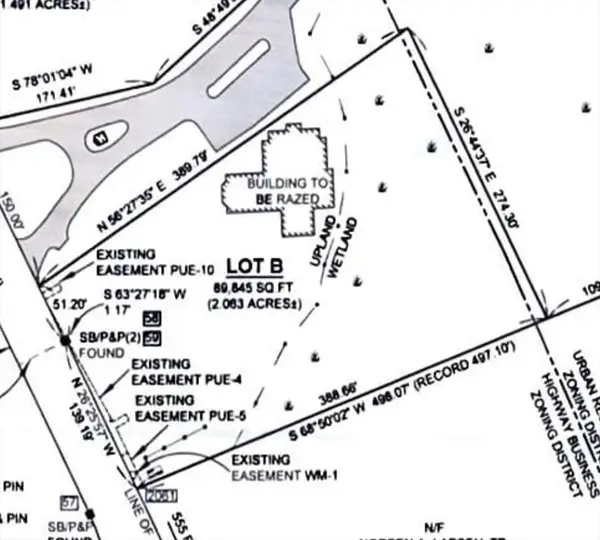 $475,000Active2.06 Acres
$475,000Active2.06 Acres600 County St, Taunton, MA 02114
MLS# 73417269Listed by: Compass
